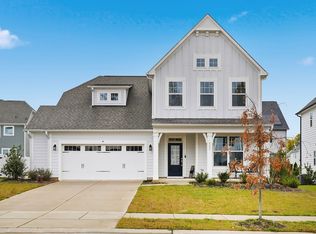Sold for $840,000
$840,000
609 Ressler St, Holly Springs, NC 27540
5beds
3,759sqft
Single Family Residence, Residential
Built in 2022
8,276.4 Square Feet Lot
$831,800 Zestimate®
$223/sqft
$3,323 Estimated rent
Home value
$831,800
$790,000 - $882,000
$3,323/mo
Zestimate® history
Loading...
Owner options
Explore your selling options
What's special
Discover this beautifully designed Langley floorplan in the sold-out community of Honeycutt Farm, featuring 5 bedrooms, perfect for comfortable living. The main level includes a guest bedroom with its own full bathroom for added convenience, along with a half bath. The primary bedroom is spacious, featuring a walk-in closet with custom shelvings for optimal organization. Blinds throughout the home add an extra touch of privacy and style. Enjoy a formal dining room and an office space, ideal for remote work or study. The open layout connects the living area to the well-equipped kitchen, which offers plenty of cabinets and pull-out drawers, along with a large breakfast area. Generous media room and a loft, providing extra space for relaxation or activities. Take advantage of the outdoor spaces, including a screened-in porch and a welcoming front porch. The backyard is perfect for gatherings or enjoying the outdoors.
Zillow last checked: 8 hours ago
Listing updated: October 28, 2025 at 12:35am
Listed by:
Parul Patel 732-754-8891,
Coldwell Banker HPW
Bought with:
Chris Tanas, 267425
Long & Foster Real Estate INC/Cary
Source: Doorify MLS,MLS#: 10057341
Facts & features
Interior
Bedrooms & bathrooms
- Bedrooms: 5
- Bathrooms: 5
- Full bathrooms: 4
- 1/2 bathrooms: 1
Heating
- Central, Forced Air
Cooling
- Central Air
Appliances
- Included: Dishwasher, Dryer, Exhaust Fan, Gas Cooktop, Refrigerator, Stainless Steel Appliance(s), Oven, Washer
- Laundry: Laundry Room, Upper Level
Features
- Bathtub/Shower Combination, Breakfast Bar, Built-in Features, Ceiling Fan(s), Double Vanity, Eat-in Kitchen, Granite Counters, Kitchen Island, Open Floorplan, Pantry, Smooth Ceilings, Tray Ceiling(s), Walk-In Closet(s), Walk-In Shower
- Flooring: Carpet, Laminate, Tile
- Doors: French Doors
- Windows: Blinds, Screens
- Common walls with other units/homes: No Common Walls
Interior area
- Total structure area: 3,759
- Total interior livable area: 3,759 sqft
- Finished area above ground: 3,759
- Finished area below ground: 0
Property
Parking
- Total spaces: 4
- Parking features: Garage
- Attached garage spaces: 2
- Uncovered spaces: 2
Features
- Levels: Two
- Stories: 2
- Patio & porch: Front Porch, Rear Porch, Screened
- Pool features: Community, Outdoor Pool
- Has view: Yes
Lot
- Size: 8,276 sqft
Details
- Parcel number: 0647586894
- Special conditions: Standard
Construction
Type & style
- Home type: SingleFamily
- Architectural style: Traditional
- Property subtype: Single Family Residence, Residential
Materials
- Fiber Cement, Stone
- Foundation: Slab
- Roof: Shingle
Condition
- New construction: No
- Year built: 2022
Utilities & green energy
- Sewer: Public Sewer
- Water: Public
- Utilities for property: Electricity Connected, Natural Gas Connected, Sewer Connected
Community & neighborhood
Community
- Community features: Clubhouse, Fitness Center, Pool, Sidewalks, Street Lights
Location
- Region: Holly Springs
- Subdivision: Honeycutt Farm
HOA & financial
HOA
- Has HOA: Yes
- HOA fee: $87 monthly
- Amenities included: Clubhouse, Fitness Center, Picnic Area, Pond Year Round, Pool
- Services included: Maintenance Grounds
Price history
| Date | Event | Price |
|---|---|---|
| 11/22/2024 | Sold | $840,000$223/sqft |
Source: | ||
| 10/15/2024 | Pending sale | $840,000$223/sqft |
Source: | ||
| 10/11/2024 | Listed for sale | $840,000+12.3%$223/sqft |
Source: | ||
| 3/18/2022 | Sold | $748,000$199/sqft |
Source: Public Record Report a problem | ||
Public tax history
| Year | Property taxes | Tax assessment |
|---|---|---|
| 2025 | $6,275 +0.4% | $726,825 |
| 2024 | $6,249 +15% | $726,825 +44.7% |
| 2023 | $5,436 +79.4% | $502,130 |
Find assessor info on the county website
Neighborhood: 27540
Nearby schools
GreatSchools rating
- 9/10Buckhorn Creek ElementaryGrades: PK-5Distance: 0.2 mi
- 10/10Holly Grove Middle SchoolGrades: 6-8Distance: 1.1 mi
- 9/10Holly Springs HighGrades: 9-12Distance: 0.9 mi
Schools provided by the listing agent
- Elementary: Wake - Buckhorn Creek
- Middle: Wake - Holly Grove
- High: Wake - Holly Springs
Source: Doorify MLS. This data may not be complete. We recommend contacting the local school district to confirm school assignments for this home.
Get a cash offer in 3 minutes
Find out how much your home could sell for in as little as 3 minutes with a no-obligation cash offer.
Estimated market value
$831,800
