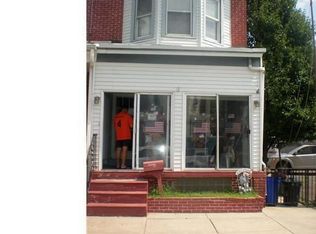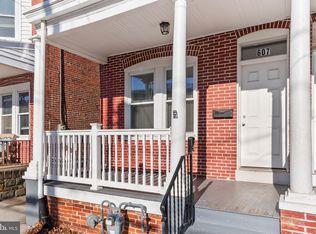Sold for $209,900
$209,900
609 Ridgeway St, Gloucester City, NJ 08030
3beds
1,129sqft
Townhouse
Built in 1910
1,050 Square Feet Lot
$214,900 Zestimate®
$186/sqft
$2,175 Estimated rent
Home value
$214,900
$189,000 - $245,000
$2,175/mo
Zestimate® history
Loading...
Owner options
Explore your selling options
What's special
This home is conveniently located near all the shops and restaurants, as well as public transportation! Making it the perfect addition to your portfolio or your own home. On the outside, you have a beautiful brick exterior with a covered front porch! Perfect to relax after work. Inside, the whole first floor has luxury vinyl plank floors! The kitchen has been fully updated with cabinets and beautiful granite counters! There is also a powder room on the first floor. The second floor offers 3 generous bedrooms with plenty of closet space, and wall to wall carpeting. There are ceiling fans in every bedroom. The full bath has beautiful marble tile on the floor and shower and also has updated vanity! There is a full unfinished basement for added storage with new hot water heater. There is also a paved back yard. This home is walking distance to many amenities and schools Low price and low taxes make this better than renting! Quick Occupancy Available. Property being sold in AS IS condition. Buyer responsible for CO. and any repairs if necessary.
Zillow last checked: 8 hours ago
Listing updated: August 15, 2025 at 05:03pm
Listed by:
Nick Christopher 856-364-3518,
RE/MAX Community-Williamstown
Bought with:
Bill Mercantini, 2183072
Century 21 Action Plus Realty - Bordentown
Source: Bright MLS,MLS#: NJCD2096446
Facts & features
Interior
Bedrooms & bathrooms
- Bedrooms: 3
- Bathrooms: 2
- Full bathrooms: 1
- 1/2 bathrooms: 1
- Main level bathrooms: 1
Basement
- Area: 0
Heating
- Radiator, Natural Gas
Cooling
- Window Unit(s), Electric
Appliances
- Included: Dishwasher, Refrigerator, Oven/Range - Gas, Gas Water Heater
- Laundry: Main Level
Features
- Ceiling Fan(s), Combination Dining/Living, Dining Area, Open Floorplan, Eat-in Kitchen
- Flooring: Carpet, Luxury Vinyl
- Basement: Unfinished,Full
- Has fireplace: No
Interior area
- Total structure area: 1,129
- Total interior livable area: 1,129 sqft
- Finished area above ground: 1,129
- Finished area below ground: 0
Property
Parking
- Parking features: On Street
- Has uncovered spaces: Yes
Accessibility
- Accessibility features: None
Features
- Levels: Two
- Stories: 2
- Exterior features: Sidewalks, Street Lights
- Pool features: None
Lot
- Size: 1,050 sqft
- Dimensions: 14.00 x 75.00
Details
- Additional structures: Above Grade, Below Grade
- Parcel number: 1400063 0100011
- Zoning: RES
- Special conditions: Standard
Construction
Type & style
- Home type: Townhouse
- Architectural style: Straight Thru
- Property subtype: Townhouse
Materials
- Brick
- Foundation: Brick/Mortar
Condition
- Good
- New construction: No
- Year built: 1910
Utilities & green energy
- Sewer: Public Sewer
- Water: Public
Community & neighborhood
Location
- Region: Gloucester City
- Subdivision: None Available
- Municipality: GLOUCESTER CITY
Other
Other facts
- Listing agreement: Exclusive Right To Sell
- Listing terms: Conventional,Cash,FHA
- Ownership: Fee Simple
Price history
| Date | Event | Price |
|---|---|---|
| 8/15/2025 | Sold | $209,900$186/sqft |
Source: | ||
| 7/11/2025 | Pending sale | $209,900$186/sqft |
Source: | ||
| 6/30/2025 | Listed for sale | $209,900$186/sqft |
Source: | ||
| 5/24/2025 | Listing removed | $209,900$186/sqft |
Source: | ||
| 5/1/2025 | Listed for sale | $209,900+25.3%$186/sqft |
Source: | ||
Public tax history
| Year | Property taxes | Tax assessment |
|---|---|---|
| 2025 | $5,955 +5.6% | $112,500 |
| 2024 | $5,640 +0.2% | $112,500 +47.3% |
| 2023 | $5,630 +56.6% | $76,400 |
Find assessor info on the county website
Neighborhood: 08030
Nearby schools
GreatSchools rating
- NAMary E. Costello Elementary SchoolGrades: 4-6Distance: 0.1 mi
- 5/10Gloucester City Middle SchoolGrades: 4-8Distance: 0.1 mi
- 6/10Gloucester City High SchoolGrades: 9-12Distance: 0.8 mi
Schools provided by the listing agent
- District: Gloucester City Schools
Source: Bright MLS. This data may not be complete. We recommend contacting the local school district to confirm school assignments for this home.
Get a cash offer in 3 minutes
Find out how much your home could sell for in as little as 3 minutes with a no-obligation cash offer.
Estimated market value$214,900
Get a cash offer in 3 minutes
Find out how much your home could sell for in as little as 3 minutes with a no-obligation cash offer.
Estimated market value
$214,900

