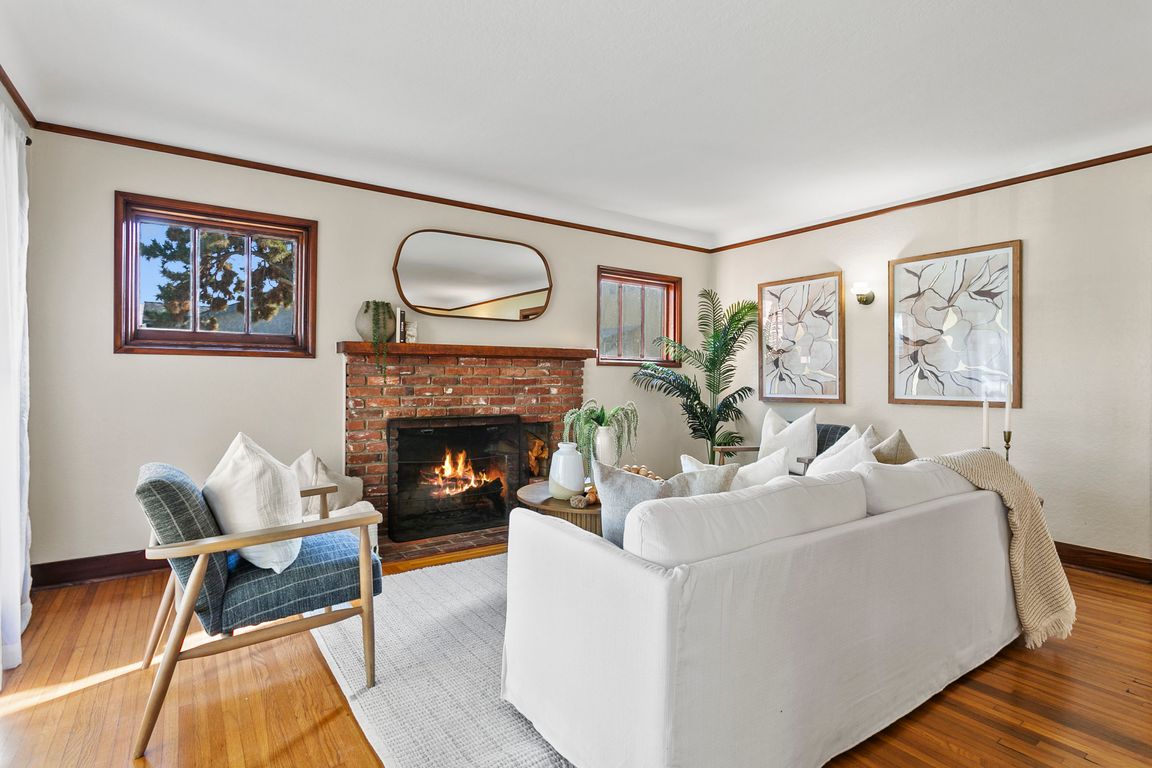Open: Sat 1pm-4pm

For sale
$865,000
2beds
1,021sqft
609 S Helena St, Anaheim, CA 92805
2beds
1,021sqft
Single family residence
Built in 1928
5,160 sqft
2 Garage spaces
$847 price/sqft
What's special
A century of character and craftsmanship come alive in The Fred and Ina Sweeney House, a beautifully-preserved Spanish Colonial Revival gem nestled in Anaheim’s beloved Colony Historic District. Recognized for its architectural significance, the home was awarded a coveted Mills Act contract - giving its owners substantially-reduced property taxes, and this ...
- 3 days |
- 508 |
- 34 |
Source: CRMLS,MLS#: NP25248725 Originating MLS: California Regional MLS
Originating MLS: California Regional MLS
Travel times
Living Room
Kitchen
Dining Room
Zillow last checked: 7 hours ago
Listing updated: October 29, 2025 at 07:42am
Listing Provided by:
Matthew Fletcher DRE #01865400 949-677-3618,
Seven Gables Real Estate
Source: CRMLS,MLS#: NP25248725 Originating MLS: California Regional MLS
Originating MLS: California Regional MLS
Facts & features
Interior
Bedrooms & bathrooms
- Bedrooms: 2
- Bathrooms: 2
- Full bathrooms: 1
- 3/4 bathrooms: 1
- Main level bathrooms: 2
- Main level bedrooms: 2
Rooms
- Room types: Bedroom, Living Room, Other
Bedroom
- Features: All Bedrooms Down
Bedroom
- Features: Bedroom on Main Level
Bathroom
- Features: Bathtub, Full Bath on Main Level, Tub Shower
Kitchen
- Features: Laminate Counters
Other
- Features: Walk-In Closet(s)
Heating
- Natural Gas, Wall Furnace
Cooling
- None
Appliances
- Included: Dishwasher, Gas Range, Refrigerator
- Laundry: Washer Hookup, Gas Dryer Hookup, In Garage, Laundry Room
Features
- Breakfast Area, Ceiling Fan(s), Laminate Counters, All Bedrooms Down, Bedroom on Main Level, Walk-In Closet(s)
- Flooring: Vinyl, Wood
- Windows: Wood Frames
- Has fireplace: Yes
- Fireplace features: Living Room, Wood Burning
- Common walls with other units/homes: No Common Walls
Interior area
- Total interior livable area: 1,021 sqft
Property
Parking
- Total spaces: 3
- Parking features: Concrete, Door-Single, Driveway, Garage, Garage Door Opener, Garage Faces Rear
- Garage spaces: 2
- Uncovered spaces: 1
Accessibility
- Accessibility features: None
Features
- Levels: One
- Stories: 1
- Entry location: 1
- Patio & porch: Rear Porch, Covered, Front Porch, Porch
- Exterior features: Awning(s)
- Pool features: None
- Spa features: None
- Has view: Yes
- View description: None
Lot
- Size: 5,160 Square Feet
- Dimensions: 47 x 107.26
- Features: Sprinklers In Rear, Sprinklers In Front, Sprinkler System
Details
- Additional structures: Guest House Detached, Guest House, Outbuilding
- Parcel number: 03622129
- Special conditions: Standard,Trust
Construction
Type & style
- Home type: SingleFamily
- Architectural style: Spanish
- Property subtype: Single Family Residence
Materials
- Stucco
- Foundation: Raised
- Roof: Flat,Spanish Tile
Condition
- Turnkey
- New construction: No
- Year built: 1928
Utilities & green energy
- Electric: Standard
- Sewer: Public Sewer, Sewer Tap Paid
- Water: Public
- Utilities for property: Electricity Connected, Natural Gas Connected, Sewer Connected, Water Connected
Community & HOA
Community
- Features: Suburban, Sidewalks
- Security: Carbon Monoxide Detector(s), Smoke Detector(s)
- Subdivision: Historic Colony District
Location
- Region: Anaheim
Financial & listing details
- Price per square foot: $847/sqft
- Tax assessed value: $312,950
- Date on market: 10/28/2025
- Listing terms: Cash to New Loan,Conventional,FHA,Fannie Mae,Freddie Mac,Government Loan
- Inclusions: Refrigerator in kitchen and in garage (if desired)
- Exclusions: Mirror over fireplace and staged furniture and art
- Road surface type: Paved