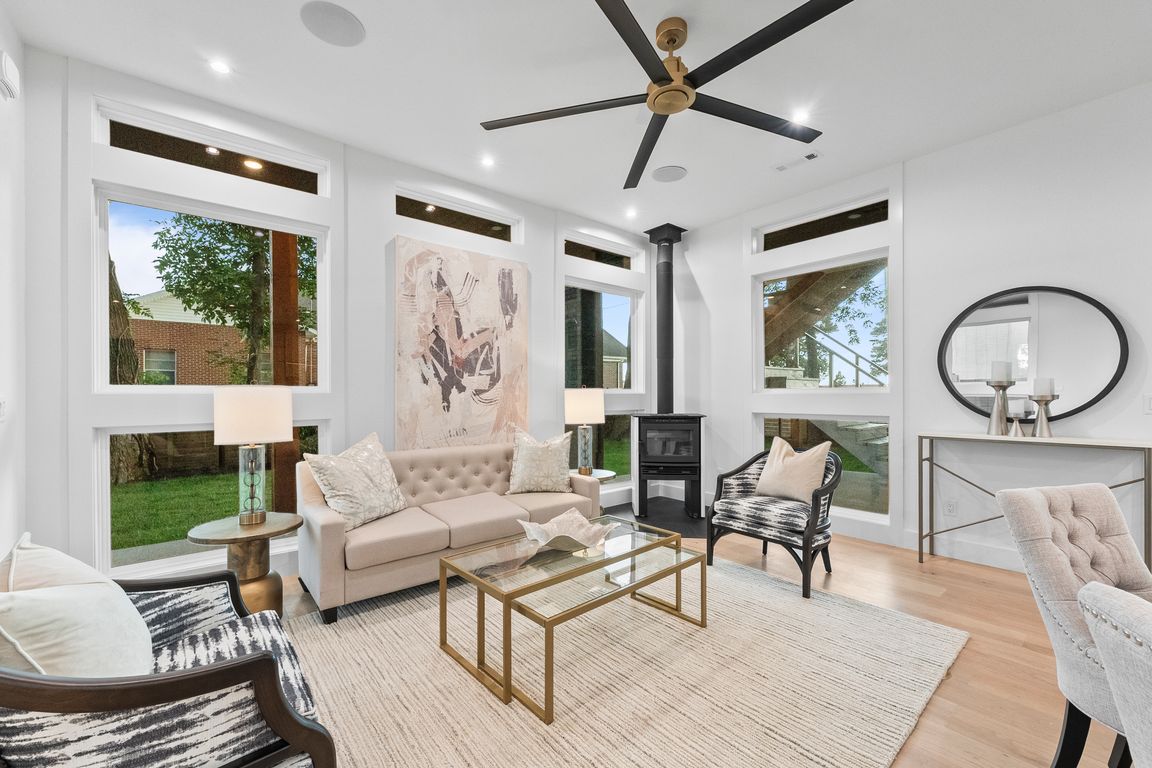
New constructionPrice cut: $210K (10/10)
$2,790,000
6beds
4,000sqft
609 SW 4th St, Bentonville, AR 72712
6beds
4,000sqft
Single family residence
Built in 2025
0.26 Acres
2 Garage spaces
$698 price/sqft
What's special
Preferred lender offering up to 1% of the loan amount in credits for qualified buyers! Welcome to a rare opportunity to own a custom luxury home in the heart of Downtown Bentonville—perfectly designed for multi-generational living or income-producing potential. The main residence features 6 spacious bedrooms, 4 full bathrooms, 2 half bathrooms, ...
- 100 days |
- 1,575 |
- 49 |
Source: ArkansasOne MLS,MLS#: 1313379 Originating MLS: Northwest Arkansas Board of REALTORS MLS
Originating MLS: Northwest Arkansas Board of REALTORS MLS
Travel times
Living Room
Kitchen
Primary Bedroom
Zillow last checked: 7 hours ago
Listing updated: October 10, 2025 at 03:45pm
Listed by:
Shannon West 479-308-8380,
Sudar Group 479-308-8380
Source: ArkansasOne MLS,MLS#: 1313379 Originating MLS: Northwest Arkansas Board of REALTORS MLS
Originating MLS: Northwest Arkansas Board of REALTORS MLS
Facts & features
Interior
Bedrooms & bathrooms
- Bedrooms: 6
- Bathrooms: 7
- Full bathrooms: 7
Heating
- Central, Electric
Cooling
- Central Air, Electric
Appliances
- Included: Dishwasher, Disposal, Gas Water Heater, Microwave, Tankless Water Heater, ENERGY STAR Qualified Appliances
- Laundry: Washer Hookup, Dryer Hookup
Features
- Attic, Built-in Features, Ceiling Fan(s), Pantry, Quartz Counters, Split Bedrooms, Walk-In Closet(s), Wood Burning Stove, Window Treatments, In-Law Floorplan, Mud Room, Storage
- Flooring: Tile, Wood
- Windows: Double Pane Windows, Blinds
- Has basement: No
- Number of fireplaces: 1
- Fireplace features: Living Room, Wood Burning
Interior area
- Total structure area: 4,000
- Total interior livable area: 4,000 sqft
Video & virtual tour
Property
Parking
- Total spaces: 2
- Parking features: Attached, Garage Door Opener
- Has garage: Yes
- Covered spaces: 2
Features
- Levels: Two
- Stories: 2
- Patio & porch: Balcony, Covered, Deck, Patio, Screened
- Exterior features: Concrete Driveway, Gravel Driveway
- Spa features: Sauna, Steam Room
- Fencing: Back Yard,Fenced,Privacy,Wood
- Waterfront features: None
Lot
- Size: 0.26 Acres
- Features: Central Business District, Cleared, Near Park
Details
- Additional structures: Guest House
- Parcel number: 0102509000
- Special conditions: None
- Wooded area: 0
Construction
Type & style
- Home type: SingleFamily
- Property subtype: Single Family Residence
Materials
- Brick, Cedar, Stucco, Wood Siding
- Foundation: Slab
- Roof: Architectural,Shingle
Condition
- New construction: Yes
- Year built: 2025
Details
- Warranty included: Yes
Utilities & green energy
- Water: Public
- Utilities for property: Electricity Available, Natural Gas Available, Sewer Available, Water Available
Green energy
- Energy efficient items: Appliances
Community & HOA
Community
- Features: Biking, Near Fire Station, Near Schools, Park, Shopping, Trails/Paths
- Security: Smoke Detector(s)
- Subdivision: Faircloe Blk Add Bentonville
Location
- Region: Bentonville
Financial & listing details
- Price per square foot: $698/sqft
- Tax assessed value: $360,735
- Annual tax amount: $4,438
- Date on market: 7/2/2025