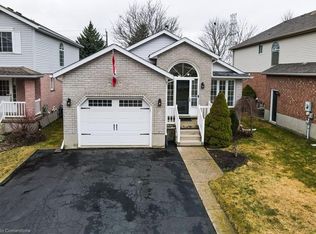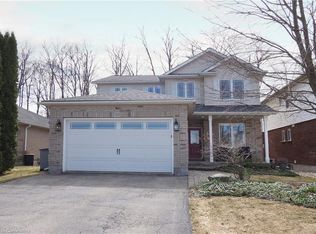Sold for $627,000 on 05/29/25
C$627,000
609 Spinnaker Cres, Waterloo, ON N2K 4A5
2beds
956sqft
Row/Townhouse, Residential
Built in 1999
-- sqft lot
$-- Zestimate®
C$656/sqft
$-- Estimated rent
Home value
Not available
Estimated sales range
Not available
Not available
Loading...
Owner options
Explore your selling options
What's special
Set on a low traffic crescent in the sought after Eastbridge neighbourhood. Close to the trails and amenities of Rim Park, Conestoga Mall and the LRT and more. This rarely found bungalow end unit freehold (no condo fees!) is attached above ground only at the garage and sits on a lovely landscaped bend lot. Perfect for downsizers or those just starting out this bright and airy home has been freshly painted, has all new carpet and gorgeous wood floors. The spacious kitchen features 3 stainless appliances, crown moulding and under cabinet lighting. The primary bedroom is a great size and would fit a king size bed, has double closets and a 4 piece ensuite privilege. The large living room has tall windows and a double French door walkout allowing the sun to shine in! The huge basement provides plenty of options with a great recroom with corner gas fireplace, another 4 piece bathroom and a den/bedroom. There’s also utility, laundry and storage rooms down. Mechanicals include, forced air gas heating, water softener, heater and filtration system as well as sump pump with battery back up. Other features include stamped walkways and patio, soffit lighting, upper level laundry roughed in and all window coverings. Book your viewing today!
Zillow last checked: 8 hours ago
Listing updated: August 21, 2025 at 12:31am
Listed by:
Neil Strickler, Salesperson,
Royal LePage Wolle Realty
Source: ITSO,MLS®#: 40714057Originating MLS®#: Cornerstone Association of REALTORS®
Facts & features
Interior
Bedrooms & bathrooms
- Bedrooms: 2
- Bathrooms: 2
- Full bathrooms: 2
- Main level bathrooms: 1
- Main level bedrooms: 1
Other
- Level: Main
Bedroom
- Level: Basement
Bathroom
- Features: 4-Piece
- Level: Basement
Other
- Features: 4-Piece
- Level: Main
Dining room
- Level: Main
Kitchen
- Level: Main
Laundry
- Level: Basement
Living room
- Level: Main
Recreation room
- Level: Basement
Storage
- Level: Basement
Heating
- Forced Air, Natural Gas
Cooling
- Central Air
Appliances
- Included: Water Heater, Water Softener, Dishwasher, Dryer, Hot Water Tank Owned, Range Hood, Refrigerator, Stove, Washer
- Laundry: In Basement
Features
- Auto Garage Door Remote(s), Water Treatment
- Windows: Window Coverings
- Basement: Full,Finished,Sump Pump
- Number of fireplaces: 1
- Fireplace features: Gas
Interior area
- Total structure area: 1,841
- Total interior livable area: 956 sqft
- Finished area above ground: 956
- Finished area below ground: 885
Property
Parking
- Total spaces: 3
- Parking features: Attached Garage, Garage Door Opener, Private Drive Single Wide
- Attached garage spaces: 1
- Uncovered spaces: 2
Features
- Patio & porch: Patio
- Exterior features: Landscaped
- Frontage type: East
- Frontage length: 48.43
Lot
- Dimensions: 48.43 x
- Features: Urban, Irregular Lot, Corner Lot, Park, Playground Nearby, Public Parking, Rec./Community Centre, Regional Mall, Schools, Shopping Nearby
Details
- Parcel number: 227070412
- Zoning: R
Construction
Type & style
- Home type: Townhouse
- Architectural style: Bungalow
- Property subtype: Row/Townhouse, Residential
- Attached to another structure: Yes
Materials
- Aluminum Siding, Brick Veneer
- Foundation: Concrete Perimeter
- Roof: Asphalt Shing
Condition
- 16-30 Years
- New construction: No
- Year built: 1999
Utilities & green energy
- Sewer: Sewer (Municipal)
- Water: Municipal
Community & neighborhood
Location
- Region: Waterloo
Price history
| Date | Event | Price |
|---|---|---|
| 5/29/2025 | Sold | C$627,000C$656/sqft |
Source: ITSO #40714057 | ||
Public tax history
Tax history is unavailable.
Neighborhood: East Bridge
Nearby schools
GreatSchools rating
No schools nearby
We couldn't find any schools near this home.

