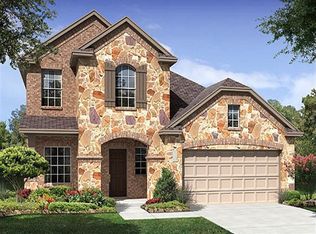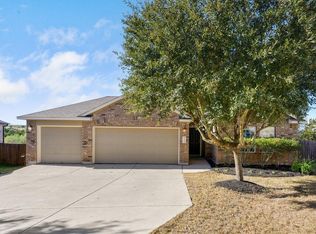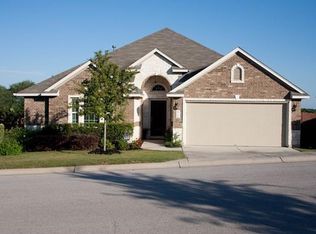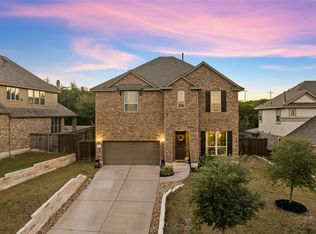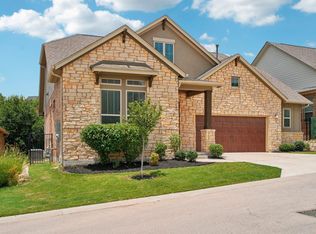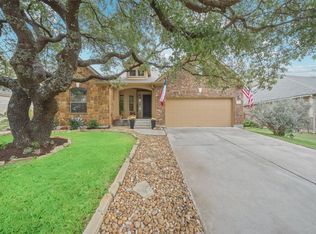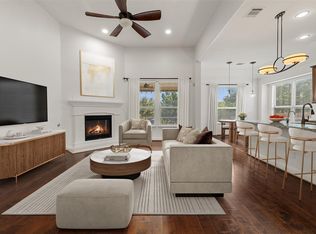Charming house located on the edge of the hill country w/ easy access to Austin as well as nearby restuarants, shops and distilleries. Private and quiet cul-de-sac that backs to protected green space w/ beautiful hill country views. Over 40k in solar panels with a battery system that monitors storm warnings to adjust the battery backup levels automatically. Garage is wired for EV. (level 2) Full house 110-v outlet surge protector, high speed fiber internet , reverse osmosis w/ entire house water softener. Beautiful landscaped yard w/ non-invasive clumping bamboo, fig trees, established culinary sage, oregano, and rosemary plants. Backyard is perfect for entertaining and grilling made easy w/ gas line plumbed to deck area. Open floor plan flanked w/ wall of windows that overlooks private backyard. Large gourmet kitchen that opens to family areas. Oversized primary suite w/ large walk in closet. Cozy second story loft area w/ 2 additional bedrooms is ideal for active lifestyles. Large 2.5 garage spaces w/ epoxy flooring. Highly rated Dripping Springs ISD.
Active
Price cut: $9K (11/14)
$535,000
609 Stone View Trl, Austin, TX 78737
3beds
2,151sqft
Est.:
Single Family Residence
Built in 2013
6,499.15 Square Feet Lot
$-- Zestimate®
$249/sqft
$78/mo HOA
What's special
- 177 days |
- 588 |
- 48 |
Zillow last checked: 8 hours ago
Listing updated: November 19, 2025 at 04:37pm
Listed by:
Jana Birdwell (512) 784-8600,
Compass RE Texas, LLC (512) 575-3644,
Zane Williams (512) 792-1632,
Compass RE Texas, LLC
Source: Unlock MLS,MLS#: 4910360
Tour with a local agent
Facts & features
Interior
Bedrooms & bathrooms
- Bedrooms: 3
- Bathrooms: 3
- Full bathrooms: 2
- 1/2 bathrooms: 1
Primary bedroom
- Description: Large primary bedroom with walk in closet and large primary bath
- Level: Second
Bedroom
- Level: Second
Bedroom
- Level: Second
Library
- Level: Main
Heating
- Central, Solar
Cooling
- Central Air
Appliances
- Included: Dishwasher, Gas Cooktop, Microwave, Oven, Refrigerator, Stainless Steel Appliance(s), Tankless Water Heater, Water Softener Owned
Features
- Ceiling Fan(s), Cathedral Ceiling(s), High Ceilings, Vaulted Ceiling(s), Multiple Living Areas, Walk-In Closet(s)
- Flooring: Carpet, Tile, Wood
- Windows: Double Pane Windows
- Number of fireplaces: 1
- Fireplace features: Great Room
Interior area
- Total interior livable area: 2,151 sqft
Property
Parking
- Total spaces: 2
- Parking features: Attached, Garage, Garage Door Opener, Garage Faces Front
- Attached garage spaces: 2
Accessibility
- Accessibility features: None
Features
- Levels: Two
- Stories: 2
- Patio & porch: Deck, Front Porch, Patio, Porch
- Exterior features: Electric Car Plug-in, Private Yard
- Pool features: None
- Fencing: Privacy, Wrought Iron
- Has view: Yes
- View description: Hill Country, Park/Greenbelt
- Waterfront features: None
Lot
- Size: 6,499.15 Square Feet
- Features: Back to Park/Greenbelt, Cul-De-Sac, Curbs, Sprinkler - Automatic, Sprinkler - Back Yard, Sprinklers In Front
Details
- Additional structures: None
- Parcel number: 151042000D050004
- Special conditions: Standard
Construction
Type & style
- Home type: SingleFamily
- Property subtype: Single Family Residence
Materials
- Foundation: Slab
- Roof: Composition
Condition
- Resale
- New construction: No
- Year built: 2013
Utilities & green energy
- Sewer: Municipal Utility District (MUD)
- Water: Municipal Utility District (MUD)
- Utilities for property: Electricity Available, Electricity Connected, Internet-Cable, Natural Gas Available, Phone Available, Solar, Underground Utilities
Community & HOA
Community
- Features: Common Grounds, Gated, Park, Playground, Pool
- Subdivision: Village At Ledge Stone Condo
HOA
- Has HOA: Yes
- Services included: Common Area Maintenance
- HOA fee: $465 semi-annually
- HOA name: Ledge Stone POA
Location
- Region: Austin
Financial & listing details
- Price per square foot: $249/sqft
- Tax assessed value: $457,080
- Annual tax amount: $12,172
- Date on market: 6/18/2025
- Listing terms: Cash,Conventional,Texas Vet
- Electric utility on property: Yes
Estimated market value
Not available
Estimated sales range
Not available
Not available
Price history
Price history
| Date | Event | Price |
|---|---|---|
| 11/14/2025 | Price change | $535,000-1.7%$249/sqft |
Source: | ||
| 10/7/2025 | Price change | $544,000-0.9%$253/sqft |
Source: | ||
| 9/12/2025 | Price change | $549,000-3.5%$255/sqft |
Source: | ||
| 8/3/2025 | Price change | $569,000-3.4%$265/sqft |
Source: | ||
| 7/14/2025 | Price change | $589,000-5%$274/sqft |
Source: | ||
Public tax history
Public tax history
| Year | Property taxes | Tax assessment |
|---|---|---|
| 2025 | -- | $457,080 -7.5% |
| 2024 | $11,049 +4% | $494,230 -0.7% |
| 2023 | $10,621 -2.4% | $497,635 +10% |
Find assessor info on the county website
BuyAbility℠ payment
Est. payment
$3,573/mo
Principal & interest
$2621
Property taxes
$687
Other costs
$265
Climate risks
Neighborhood: 78737
Nearby schools
GreatSchools rating
- 8/10Dripping Springs Elementary SchoolGrades: PK-5Distance: 6.1 mi
- 7/10Dripping Springs Middle SchoolGrades: 6-8Distance: 8.3 mi
- 7/10Dripping Springs High SchoolGrades: 9-12Distance: 7.3 mi
Schools provided by the listing agent
- Elementary: Rooster Springs
- Middle: Sycamore Springs
- High: Dripping Springs
- District: Dripping Springs ISD
Source: Unlock MLS. This data may not be complete. We recommend contacting the local school district to confirm school assignments for this home.
- Loading
- Loading
