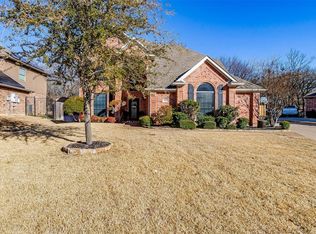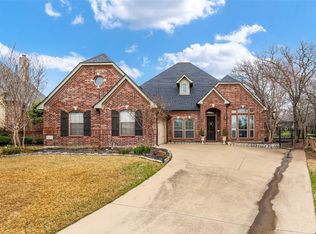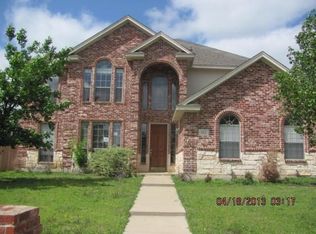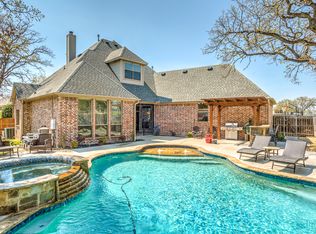Sold on 05/23/25
Price Unknown
609 Trails End Ct, Hurst, TX 76054
4beds
2,784sqft
Single Family Residence
Built in 2002
8,232.84 Square Feet Lot
$535,800 Zestimate®
$--/sqft
$3,246 Estimated rent
Home value
$535,800
$498,000 - $579,000
$3,246/mo
Zestimate® history
Loading...
Owner options
Explore your selling options
What's special
Beautifully Updated, Fully Accessible Home in Sought-After Lonesome Dove Estates! This 4-bedroom, 4-bathroom home is designed for comfort, style, and seamless accessibility. The open floor plan allows for effortless movement, complemented by a moveable island in the kitchen, perfect for versatility. The beautifully updated kitchen boasts sleek quartz countertops and stainless steel appliances and modern lighting.
Soaring vaulted ceilings extend to the second story, enhancing the home’s spacious feel. All secondary bathrooms have been completely renovated and feature elegant quartz countertops for a modern touch.Step outside to a huge wood deck overlooking a serene greenbelt backyard, providing the perfect space to relax and entertain. This home offers a perfect blend of tranquility and convenience, with top-rated schools, parks, and shopping just minutes away. With thoughtful upgrades and a move-in-ready design, this home is a must-see! OPEN HOUSE SUN,MARCH 30TH 1-3
Zillow last checked: 8 hours ago
Listing updated: June 19, 2025 at 07:33pm
Listed by:
Lori Turner 0536147 817-368-2935,
Turner Fortune Real Estate LLC 817-368-2935
Bought with:
Chelsea Perez
Keller Williams Central
Source: NTREIS,MLS#: 20863489
Facts & features
Interior
Bedrooms & bathrooms
- Bedrooms: 4
- Bathrooms: 4
- Full bathrooms: 3
- 1/2 bathrooms: 1
Primary bedroom
- Features: Ceiling Fan(s), Walk-In Closet(s)
- Level: First
- Dimensions: 16 x 14
Bedroom
- Level: Second
- Dimensions: 11 x 10
Bedroom
- Level: Second
- Dimensions: 12 x 9
Bedroom
- Level: Second
- Dimensions: 14 x 12
Primary bathroom
- Features: Built-in Features, Dual Sinks, Double Vanity, En Suite Bathroom, Stone Counters, Separate Shower
- Level: First
- Dimensions: 14 x 10
Breakfast room nook
- Level: First
- Dimensions: 13 x 10
Dining room
- Level: First
- Dimensions: 13 x 12
Game room
- Features: Ceiling Fan(s)
- Level: Second
- Dimensions: 18 x 15
Kitchen
- Features: Breakfast Bar, Built-in Features, Granite Counters, Kitchen Island
- Level: First
- Dimensions: 16 x 12
Living room
- Features: Fireplace
- Level: First
- Dimensions: 16 x 16
Heating
- Active Solar, Central, Solar
Cooling
- Central Air, Ceiling Fan(s)
Appliances
- Included: Dishwasher, Electric Range, Disposal, Microwave, Refrigerator
Features
- Decorative/Designer Lighting Fixtures, Elevator, High Speed Internet, Kitchen Island, Open Floorplan, Smart Home, Vaulted Ceiling(s)
- Flooring: Engineered Hardwood
- Has basement: No
- Number of fireplaces: 1
- Fireplace features: Gas, Living Room, Masonry
Interior area
- Total interior livable area: 2,784 sqft
Property
Parking
- Total spaces: 2
- Parking features: Additional Parking, Concrete, Driveway, Garage, Garage Door Opener, Oversized, Garage Faces Side
- Attached garage spaces: 2
- Has uncovered spaces: Yes
Accessibility
- Accessibility features: Accessible Full Bath, Accessible Bedroom, Accessible Elevator Installed, Accessible Approach with Ramp, Smart Technology, Accessible Doors, Accessible Entrance
Features
- Levels: Two
- Stories: 2
- Pool features: None
Lot
- Size: 8,232 sqft
Details
- Parcel number: 07827806
Construction
Type & style
- Home type: SingleFamily
- Architectural style: Traditional,Detached
- Property subtype: Single Family Residence
- Attached to another structure: Yes
Materials
- Brick
- Foundation: Slab
- Roof: Composition
Condition
- Year built: 2002
Utilities & green energy
- Electric: Photovoltaics Seller Owned
- Sewer: Public Sewer
- Water: Public
- Utilities for property: Sewer Available, Water Available
Green energy
- Energy efficient items: Insulation, Lighting
- Energy generation: Solar
Community & neighborhood
Security
- Security features: Prewired, Carbon Monoxide Detector(s), Smoke Detector(s)
Community
- Community features: Curbs
Location
- Region: Hurst
- Subdivision: Lonesome Dove Estates
Other
Other facts
- Listing terms: Conventional,FHA,VA Loan
Price history
| Date | Event | Price |
|---|---|---|
| 5/23/2025 | Sold | -- |
Source: NTREIS #20863489 | ||
| 5/10/2025 | Pending sale | $550,000$198/sqft |
Source: NTREIS #20863489 | ||
| 4/18/2025 | Contingent | $550,000$198/sqft |
Source: NTREIS #20863489 | ||
| 4/3/2025 | Price change | $550,000-4.3%$198/sqft |
Source: NTREIS #20863489 | ||
| 3/13/2025 | Listed for sale | $575,000+10.8%$207/sqft |
Source: NTREIS #20863489 | ||
Public tax history
| Year | Property taxes | Tax assessment |
|---|---|---|
| 2024 | $5,455 -26.3% | $614,942 +11.3% |
| 2023 | $7,407 -6.3% | $552,587 +21.6% |
| 2022 | $7,906 +0.8% | $454,342 +4.9% |
Find assessor info on the county website
Neighborhood: Lonesome Dove Estates
Nearby schools
GreatSchools rating
- 9/10Liberty Elementary SchoolGrades: PK-4Distance: 1 mi
- 8/10Keller Middle SchoolGrades: 7-8Distance: 4.9 mi
- 8/10Keller High SchoolGrades: 9-12Distance: 4.7 mi
Schools provided by the listing agent
- Elementary: Liberty
- Middle: Keller
- High: Keller
- District: Keller ISD
Source: NTREIS. This data may not be complete. We recommend contacting the local school district to confirm school assignments for this home.
Get a cash offer in 3 minutes
Find out how much your home could sell for in as little as 3 minutes with a no-obligation cash offer.
Estimated market value
$535,800
Get a cash offer in 3 minutes
Find out how much your home could sell for in as little as 3 minutes with a no-obligation cash offer.
Estimated market value
$535,800



