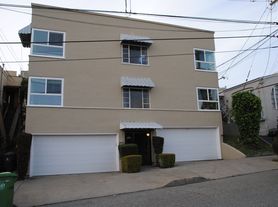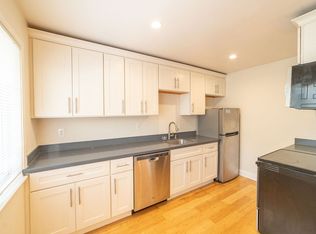Hosted Open Houses:
Saturday 8.23.25, 1:30-2:30p
Sunday 8.24.25, 1:30-2:30p
Monday 8.25.25, 12-2p
Spectacular furnished (or unfurnished - tenant's choice!) mid-century modern 1bed/1bath+separate office with private landscaped patio and garden in a side-by-side duplex - have to see it to believe it! Located in a tranquil Rose Garden location, yet walkable to many urban delights, and very commutable to San Fransisco (95 WalkScore!). In-unit washer/dryer and air conditioning - rare! The living space and private outdoor area are set above the street with no neighbors above or below, and there is only one shared wall with our side of duplex (there are only two of us, and we are quiet).
Remodeled Kitchen: The remodeled kitchen features a custom hex tile backsplash, quartz countertops, stainless steel appliances, filtered hot/cold water tap, gas range/oven, Bosch dishwasher, full size Kitchen-Aid refrigerator with ice maker, drawer microwave, range hood, disposal, and stacked washer/dryer behind bifold closet with shelving.
Sunny Living Room & Dining Area: The living room features an oversized window, recessed lighting, custom wallpapered wall, and 65 inch TV. There is a large coat closet with plenty of room. The dining area has a stylish light fixture and overlooks the garden.
Quiet Bedroom: The bedroom is located at the back of the building, and there are no neighbors directly behind, so it is very quiet. There is a custom designed ELFA walk-in closet in the bedroom with lots of storage, and a second smaller closet with shelves. There is a TV in the bedroom for entertainment, but we understand that some people prefer not to have one there. Happy to remove it and replace it with a piece of art.
Remodeled Bathroom: The remodeled bathroom features a walk-in custom tile shower with frameless glass door, a brand new toilet, and a large closet for towels, storage and hamper.
System Upgrades: Newer dual-paned windows and doors (both front and back doors have keypad locks), mini-split HVAC system which provides both air conditioning and heat, updated plumbing (copper pipes + tankless water heater), and electrical (recessed lighting throughout, grounded plugs, romex wiring, and breakers not fuses). Custom window coverings by The Shade Store throughout, including blackout shades in bedroom and living room. Refinished hardwood flooring.
Private Outdoor Space & Security: Very private, professionally landscaped outdoor patio and garden filled with mature succulents. Weber barbecue for outdoor grilling. Thorough landscape lighting and overhead bistro lights in the front and rear gardens create a cozy nighttime atmosphere. Adding to the security of the property are three on-site cameras - one at the base of the front steps, one at the rear walkway, as well as a video doorbell at the front door. There are no cameras in your private spaces, either interior or exterior.
Office/Storage in Garage: Additional office or storage area (your choice) is in the garage. Several upgrades to make the space feel more refined - luxury vinyl plank flooring, finished walls, recessed lighting, and a mini-split for climate control. Although the garage is technically a shared space (the owner uses a portion of it for storage and maintenance), this portion is dedicated exclusively for your use. Space is not included in the marketed square footage.
Also in Garage - Home Gym: Full sized squat/bench rack, olympic bar and weights, various other weights, yoga mats, jump rope, etc. Wall mounted pully tower with lots of attachments. Open to buying a treadmill if tenant would like! This is a shared space, but we rarely use any more (will discuss with prospective tenants).
Fabulous Location: 1.5 blocks to the city of Piedmont border (great tree lined streets for running/urban hiking), and only a few blocks to Trader Joe's, Arizmendi (similar to Cheeseboard Collective in Berkeley), Zachary's Pizza, The Star, Bake Sum (YUM!), Philz Coffee, Sirene, Almond & Oak, Left Coast Yoga, Core Power. Plenty of commuting options into the City - Transbay B, P, and NX provide a 35 minute door-to-door commute to downtown. News has it that casual carpooling is starting again soon.
We're open to a discussion re: parking in our curb cut (directly in front of building) for $150/month. Also open to a discussion re: using our EV charging plug (in garage). Cost TBD, but definitely NOT included in utilities.
1. 6 month minimum lease, but open to 1 year. Unit is currently furnished, but open to removing some/all of furnishings.
2. All utilities included. Fiber Sonic internet, Directv premium cable, electric, gas, water, and garbage (you must take your garbage cans out to curb).
3. If you want to use the EV charger, we will need to work out terms/cost.
4. Office/storage space is a portion of the garage (finished walls, flooring, recessed lights, etc.). You may use that space how you wish, but it is technically shared space (the remainder of the garage is ours, and we reserve the right to enter.
5. Absolutely no tobacco products (cigarettes, vaping, cigars, etc.) anywhere on the property, indoor or outdoor.
6. This is a quiet neighborhood location, and we occupy the space next door. Quiet hours are 9:00 pm-7am, 7 days a week.
House for rent
Accepts Zillow applications
$3,600/mo
609 Valle Vista Ave, Oakland, CA 94610
1beds
674sqft
Price may not include required fees and charges.
Single family residence
Available Wed Oct 1 2025
No pets
Central air
In unit laundry
Attached garage parking
Heat pump
What's special
New toiletOversized windowFinished wallsOlympic bar and weightsWeber barbecueCustom hex tile backsplashWalk-in custom tile shower
- 6 days
- on Zillow |
- -- |
- -- |
The City of Oakland's Fair Chance Housing Ordinance requires that rental housing providers display this notice to applicants
Travel times
Facts & features
Interior
Bedrooms & bathrooms
- Bedrooms: 1
- Bathrooms: 1
- Full bathrooms: 1
Rooms
- Room types: Office
Heating
- Heat Pump
Cooling
- Central Air
Appliances
- Included: Dishwasher, Dryer, Freezer, Microwave, Oven, Refrigerator, Washer
- Laundry: In Unit
Features
- Walk In Closet
- Flooring: Hardwood, Tile
Interior area
- Total interior livable area: 674 sqft
Video & virtual tour
Property
Parking
- Parking features: Attached, Off Street
- Has attached garage: Yes
- Details: Contact manager
Features
- Patio & porch: Patio
- Exterior features: Bicycle storage, Electric Vehicle Charging Station, Secured storage area, Utilities included in rent, Walk In Closet
Construction
Type & style
- Home type: SingleFamily
- Property subtype: Single Family Residence
Community & HOA
Location
- Region: Oakland
Financial & listing details
- Lease term: 6 Month
Price history
| Date | Event | Price |
|---|---|---|
| 8/22/2025 | Listed for rent | $3,600-10%$5/sqft |
Source: Zillow Rentals | ||
| 4/1/2023 | Listing removed | -- |
Source: Zillow Rentals | ||
| 3/11/2023 | Listed for rent | $4,000+42.9%$6/sqft |
Source: Zillow Rentals | ||
| 3/24/2021 | Listing removed | -- |
Source: Owner | ||
| 11/3/2019 | Listing removed | $2,800$4/sqft |
Source: Owner | ||

