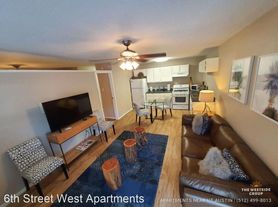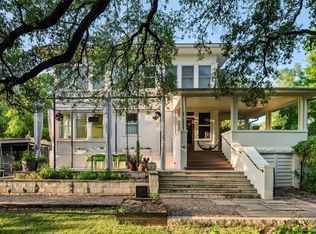Location doesn't get much better than this Clarksville retreat tucked out of hustle and bustle but steps from downtown and Ladybird Lake! This 5 star green, low maintenance home features a perfect balance of urban convenience and single family privacy. The custom floor plan leaves nothing to be desired with four bedrooms (one bedroom includes a built in murphy bed), a loft space perfect for office or extra living, and a tucked away playroom behind a hidden door. The main living space features two walls of sliding glass doors, vaulted ceilings, custom drapery and automatic blinds. There is no shortage of closet and pantry space in this meticulously designed space. Entertaining made easy in this urban oasis with pool, covered patio, and Trex deck. Rare 2 car garage with 3 additional parking spaces. Zoned to Mathews Elementary, O'Henry Middle and Austin High. Ready for tenants mid September, rent includes weekly pool and lawn maintenance. Agent owned.
House for rent
$9,500/mo
609 W Lynn St APT 3, Austin, TX 78703
4beds
2,911sqft
Price may not include required fees and charges.
Singlefamily
Available now
Cats, dogs OK
Central air, ceiling fan
In hall laundry
5 Garage spaces parking
Central
What's special
Loft spaceCustom draperyBuilt in murphy bedFour bedroomsCovered patioCloset and pantry spaceVaulted ceilings
- 47 days
- on Zillow |
- -- |
- -- |
Travel times
Renting now? Get $1,000 closer to owning
Unlock a $400 renter bonus, plus up to a $600 savings match when you open a Foyer+ account.
Offers by Foyer; terms for both apply. Details on landing page.
Facts & features
Interior
Bedrooms & bathrooms
- Bedrooms: 4
- Bathrooms: 3
- Full bathrooms: 3
Heating
- Central
Cooling
- Central Air, Ceiling Fan
Appliances
- Included: Dishwasher, Dryer, Freezer, Microwave, Oven, Range, Refrigerator, Washer
- Laundry: In Hall, In Unit, Upper Level
Features
- Breakfast Bar, Ceiling Fan(s), Entrance Foyer, Exhaust Fan, High Ceilings, Murphy Bed, Open Floorplan, Pantry, Quartz Counters, Recessed Lighting, Vaulted Ceiling(s), Walk-In Closet(s), Wired for Sound
- Flooring: Tile, Wood
Interior area
- Total interior livable area: 2,911 sqft
Property
Parking
- Total spaces: 5
- Parking features: Garage, Off Street, Covered
- Has garage: Yes
- Details: Contact manager
Features
- Stories: 2
- Exterior features: Contact manager
- Has view: Yes
- View description: Contact manager
Details
- Parcel number: 838225
Construction
Type & style
- Home type: SingleFamily
- Property subtype: SingleFamily
Materials
- Roof: Metal
Condition
- Year built: 2014
Community & HOA
Community
- Features: Pool
HOA
- Amenities included: Pool
Location
- Region: Austin
Financial & listing details
- Lease term: Negotiable
Price history
| Date | Event | Price |
|---|---|---|
| 9/25/2025 | Price change | $9,500-5%$3/sqft |
Source: Unlock MLS #4922089 | ||
| 9/11/2025 | Price change | $10,000-9.1%$3/sqft |
Source: Unlock MLS #4922089 | ||
| 8/26/2025 | Price change | $11,000-4.3%$4/sqft |
Source: Unlock MLS #4922089 | ||
| 8/18/2025 | Listed for rent | $11,500+15%$4/sqft |
Source: Unlock MLS #4922089 | ||
| 3/8/2024 | Listing removed | -- |
Source: Unlock MLS #5052988 | ||

