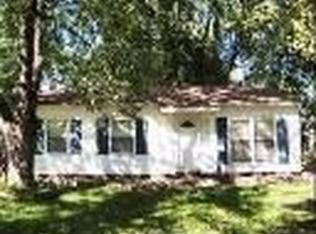Closed
$335,000
609 W Romeo Rd, Romeoville, IL 60446
4beds
1,782sqft
Single Family Residence
Built in 1967
6,534 Square Feet Lot
$336,600 Zestimate®
$188/sqft
$3,106 Estimated rent
Home value
$336,600
$310,000 - $367,000
$3,106/mo
Zestimate® history
Loading...
Owner options
Explore your selling options
What's special
Beautifully rehabbed in 2018 with thoughtful updates added since, this oversized 4-bedroom, 2-bath raised ranch offers the perfect blend of space, style, and comfort. The expansive kitchen features white shaker cabinets, granite countertops, stainless steel appliances, porcelain tile flooring, and modern lighting. Freshly painted throughout, the main level of the home also offers generous living and dining areas, hardwood floors, and 3 spacious bedrooms along with a full bath featuring double sinks. The lower level has been converted into a large primary ensuite, providing added privacy and flexibility-with no carpet anywhere in the home. Major updates include newer central AC, sewer line to the street, windows, siding, soffit, and fascia. The fully fenced backyard features a 23x10 deck, and the attached 2-car deep garage adds even more convenience and storage. Located near schools, shopping, and expressways-this home is move-in ready!
Zillow last checked: 8 hours ago
Listing updated: September 12, 2025 at 10:21am
Listing courtesy of:
Ashley Dirks 630-479-8664,
Fathom Realty IL LLC
Bought with:
Lisa McMillan
@properties Christie's International Real Estate
Source: MRED as distributed by MLS GRID,MLS#: 12409402
Facts & features
Interior
Bedrooms & bathrooms
- Bedrooms: 4
- Bathrooms: 2
- Full bathrooms: 2
Primary bedroom
- Features: Flooring (Vinyl)
- Level: Lower
- Area: 299 Square Feet
- Dimensions: 23X13
Bedroom 2
- Features: Flooring (Hardwood)
- Level: Main
- Area: 168 Square Feet
- Dimensions: 14X12
Bedroom 3
- Features: Flooring (Hardwood)
- Level: Main
- Area: 140 Square Feet
- Dimensions: 14X10
Bedroom 4
- Features: Flooring (Hardwood)
- Level: Main
- Area: 110 Square Feet
- Dimensions: 10X11
Dining room
- Features: Flooring (Hardwood)
- Level: Main
- Area: 143 Square Feet
- Dimensions: 13X11
Foyer
- Features: Flooring (Porcelain Tile)
- Level: Main
- Area: 18 Square Feet
- Dimensions: 6X3
Kitchen
- Features: Flooring (Porcelain Tile)
- Level: Main
- Area: 120 Square Feet
- Dimensions: 12X10
Laundry
- Features: Flooring (Porcelain Tile)
- Level: Lower
- Area: 40 Square Feet
- Dimensions: 8X5
Living room
- Features: Flooring (Hardwood)
- Level: Main
- Area: 182 Square Feet
- Dimensions: 13X14
Heating
- Natural Gas, Forced Air
Cooling
- Central Air
Appliances
- Included: Range, Microwave, Dishwasher, Refrigerator, Stainless Steel Appliance(s)
Features
- Basement: Finished,Full
Interior area
- Total structure area: 0
- Total interior livable area: 1,782 sqft
Property
Parking
- Total spaces: 2
- Parking features: Concrete, Garage Door Opener, On Site, Garage Owned, Attached, Garage
- Attached garage spaces: 2
- Has uncovered spaces: Yes
Accessibility
- Accessibility features: No Disability Access
Features
- Levels: Bi-Level
- Patio & porch: Deck
Lot
- Size: 6,534 sqft
- Dimensions: 62 X 107
Details
- Parcel number: 1104041020140000
- Special conditions: None
Construction
Type & style
- Home type: SingleFamily
- Architectural style: Bi-Level
- Property subtype: Single Family Residence
Materials
- Vinyl Siding, Brick
- Roof: Asphalt
Condition
- New construction: No
- Year built: 1967
- Major remodel year: 2018
Utilities & green energy
- Sewer: Public Sewer
- Water: Public
Community & neighborhood
Community
- Community features: Curbs, Sidewalks, Street Lights, Street Paved
Location
- Region: Romeoville
HOA & financial
HOA
- Services included: None
Other
Other facts
- Listing terms: Conventional
- Ownership: Fee Simple
Price history
| Date | Event | Price |
|---|---|---|
| 9/12/2025 | Sold | $335,000+3.1%$188/sqft |
Source: | ||
| 7/12/2025 | Contingent | $325,000$182/sqft |
Source: | ||
| 7/11/2025 | Listed for sale | $325,000+51.9%$182/sqft |
Source: | ||
| 9/28/2018 | Sold | $214,000-2.3%$120/sqft |
Source: | ||
| 8/25/2018 | Pending sale | $219,000$123/sqft |
Source: Keller Williams Realty Premiere Properties #10054884 Report a problem | ||
Public tax history
| Year | Property taxes | Tax assessment |
|---|---|---|
| 2023 | $6,843 +9.4% | $77,958 +13.5% |
| 2022 | $6,252 +4.9% | $68,688 +6.4% |
| 2021 | $5,958 +2.9% | $64,550 +3.4% |
Find assessor info on the county website
Neighborhood: Hampton Park
Nearby schools
GreatSchools rating
- 8/10Irene King Elementary SchoolGrades: PK-5Distance: 0.5 mi
- 9/10A Vito Martinez Middle SchoolGrades: 6-8Distance: 0.2 mi
- 8/10Romeoville High SchoolGrades: 9-12Distance: 1.1 mi
Schools provided by the listing agent
- Elementary: Irene King Elementary School
- Middle: A Vito Martinez Middle School
- High: Romeoville High School
- District: 365U
Source: MRED as distributed by MLS GRID. This data may not be complete. We recommend contacting the local school district to confirm school assignments for this home.
Get a cash offer in 3 minutes
Find out how much your home could sell for in as little as 3 minutes with a no-obligation cash offer.
Estimated market value$336,600
Get a cash offer in 3 minutes
Find out how much your home could sell for in as little as 3 minutes with a no-obligation cash offer.
Estimated market value
$336,600
