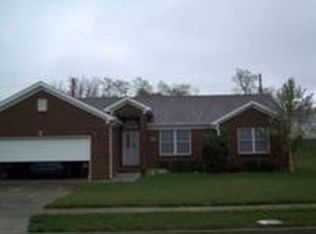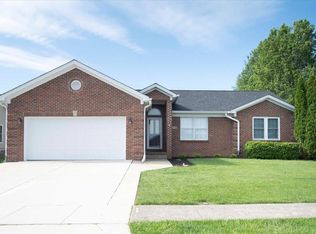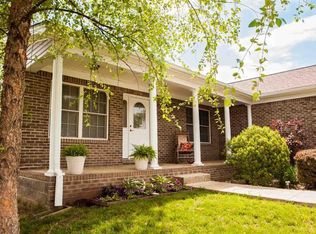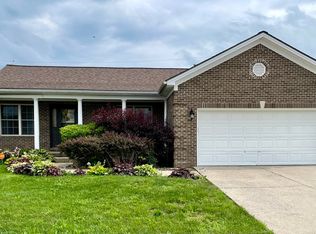Darling 3 bedroom 2 bathroom Ranch home that is freshly painted and move in ready! Quality constructed with many upgrades! Enter the Southern Living style front porch from the stamped concrete sidewalk and porch. Very open floor plan welcomes you with a vaulted Great Room and kitchen boasting real hardwood floors, beautiful maple cabinetry, gas cooktop range and convenient kitchen bar! Sure to be a personal favorite is the 4 Season Sun room overlooking private farmland and rolling 4 plank fencing. Handy dandy storage building will free up your garage space and is a tasteful feature of the backyard. The Master bedroom with walk-in closet will accommodate lots of furniture and room to relax! Mature landscaping and a great location! Call today for a private tour!
This property is off market, which means it's not currently listed for sale or rent on Zillow. This may be different from what's available on other websites or public sources.



