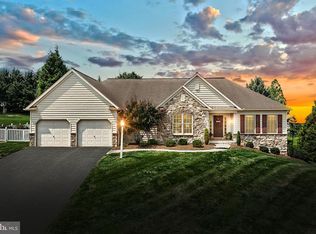Someone cared and it is reflected in the immaculate condition of this brick 1-story, with a partially finished lower level and finished, oversized garage, with walk-up attic. You will love the pristine condition! Matter of fact, go ahead and bring the white gloves! We swear the owner spends her day cleaning! Everything you could want or need and more.......4-seasons room, NEW roof, replacement windows, propane generator, waterproofed lower level, two fireplaces and a propane corner stove. There is plenty of expansion room, in the unfinished lower level, with outside entrance. The yard is just as lovely with NEW sidewalks, NEW patio overlooking a level backyard, with a large work shed and storage shed. Oversized driveway with ample turn-around and off-street parking pad. Home sits on a ¾ acre lot, convenient to Rt30, I83 and a world of conveniences. AGENTS - Please read Agent Remarks!
This property is off market, which means it's not currently listed for sale or rent on Zillow. This may be different from what's available on other websites or public sources.
