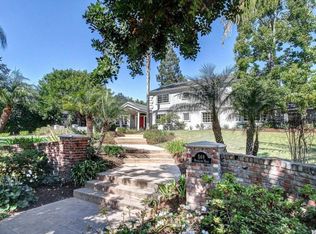Situated in the exclusive Oak Knoll neighborhood just two short blocks from the prestigious Langham Huntington Hotel, this picturesque Georgian Colonial home sits on a private landscaped knoll with lush tree-top views. A rare, quality new construction in 2001, this light-filled home features an exceptional floor plan with grand public rooms, high ceilings, wood floors, tall French doors, crown moldings and three fireplaces. A gracious two-story entry is flanked by a beautiful LR and a formal DR with custom Gracie wallpaper. The gourmet kitchen, with center island, granite counters, stainless steel appliances and breakfast area, opens to a spacious FR with wet bar. French doors lead to a glorious backyard with multiple patio areas, firepit, pool and spa, vegetable garden, and an awesome outdoor kitchen with pizza oven, fridge, sink and bbq. A guest BR suite completes the first level. Upstairs are four additional BR suites, including a master suite with balcony, walk-in closets and an office/sitting room with fireplace. On the third level is a finished 1000+sf carpeted room with skylights, perfect for a myriad uses. Convenient to Mission Street and South Lake Avenue shops and restaurants, parks and easy freeway access, this is a treasured oasis in a prime estate area.
This property is off market, which means it's not currently listed for sale or rent on Zillow. This may be different from what's available on other websites or public sources.
