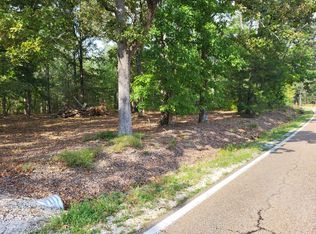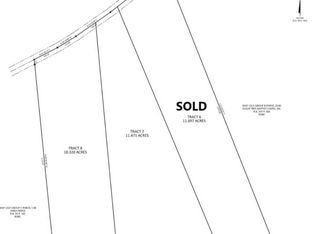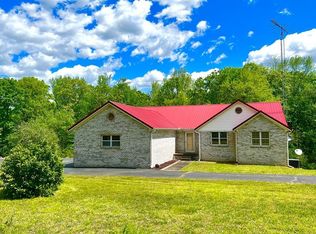Sold for $324,900
$324,900
6090 Birdsong Rd, Camden, TN 38320
3beds
3,586sqft
Residential
Built in 1991
3.65 Acres Lot
$371,000 Zestimate®
$91/sqft
$4,445 Estimated rent
Home value
$371,000
$330,000 - $419,000
$4,445/mo
Zestimate® history
Loading...
Owner options
Explore your selling options
What's special
LOCATION! LOCATED 1/2 MILE FROM KENTUCKY LAKE! Unique 3-BR, 3-1/2 bath, 4302 sq ft situtated on 3.65 unrestricted acres just past the entrance to Birdsong Marina and Camp Ground. Includes a 24 x 48 detached Shop perfect for boat storage. Kitchen features include Amish built cabinets,island with overhead pot rack, and large breakfast bar open to the dining room with patio doors that open onto the 22 x 25 wood deck. PERFECT FOR ENTERTAINING! Oversized vaulted living room with fireplace. Beautiful hardwood flooring throughout with carpet inset in living room. Primary bedroom has walkin closet,bath and patio doors. Metal roof, deck, gutters and HVAC are less that 5 yr old. 3 milles from I-40.
Zillow last checked: 8 hours ago
Listing updated: March 20, 2025 at 08:23pm
Listed by:
Kathy Hooten 731-234-4488,
Landmark Realty and Auction
Bought with:
Non-TVAR Agent
Non-TVAR Agency
Source: Tennessee Valley MLS ,MLS#: 129373
Facts & features
Interior
Bedrooms & bathrooms
- Bedrooms: 3
- Bathrooms: 4
- Full bathrooms: 3
- 1/2 bathrooms: 1
- Main level bathrooms: 3
- Main level bedrooms: 3
Primary bedroom
- Level: Main
- Area: 270.81
- Dimensions: 17.7 x 15.3
Bedroom 2
- Level: Main
- Area: 124.43
- Dimensions: 11.2 x 11.11
Bedroom 3
- Level: Main
- Area: 142.55
- Dimensions: 14.1 x 10.11
Dining room
- Level: Main
- Area: 130.9
- Dimensions: 11 x 11.9
Kitchen
- Level: Main
- Area: 211.68
- Dimensions: 14.7 x 14.4
Living room
- Level: Main
- Area: 419.19
- Dimensions: 15.7 x 26.7
Basement
- Area: 1435
Heating
- Fireplace Insert, Central, Fireplace(s), Propane
Cooling
- Central Air
Appliances
- Included: Refrigerator, Dishwasher, Range/Oven-Gas, Washer, Dryer
- Laundry: Washer/Dryer Hookup, Main Level
Features
- Vaulted Ceiling(s), Ceiling Fan(s), Walk-In Closet(s), Kitchen Island, Entrance Foyer, Energy Efficient, Water Filter
- Flooring: Wood, Other
- Doors: Screens-Part, Insulated
- Windows: Insulated Windows, Wood Frames
- Basement: Full,Partially Finished,Exterior Entry
- Attic: Access Only,Partially Floored,Pull Down Stairs
- Number of fireplaces: 2
- Fireplace features: Insert, Gas Log
Interior area
- Total structure area: 4,302
- Total interior livable area: 3,586 sqft
Property
Parking
- Total spaces: 1
- Parking features: Attached, Garage Door Opener, Carport, Asphalt
- Attached garage spaces: 1
- Has carport: Yes
- Has uncovered spaces: Yes
Features
- Levels: One
- Patio & porch: Front Porch, Rear Porch, Deck
- Exterior features: Garden, Horses Permitted, Public Park in Area, Storage
- Fencing: None
- Waterfront features: W/I 1 mile
Lot
- Size: 3.65 Acres
- Dimensions: 3.65
- Features: County, Acreage
Details
- Additional structures: Storage
- Parcel number: 8.00
- Horses can be raised: Yes
Construction
Type & style
- Home type: SingleFamily
- Architectural style: Ranch
- Property subtype: Residential
Materials
- Brick, Vinyl Siding
- Roof: Metal
Condition
- Year built: 1991
Utilities & green energy
- Sewer: Septic Tank
- Water: Well
Community & neighborhood
Location
- Region: Camden
- Subdivision: None
Other
Other facts
- Road surface type: Paved
Price history
| Date | Event | Price |
|---|---|---|
| 10/23/2023 | Sold | $324,900$91/sqft |
Source: Public Record Report a problem | ||
| 9/11/2023 | Pending sale | $324,900$91/sqft |
Source: | ||
| 8/2/2023 | Price change | $324,900-13.3%$91/sqft |
Source: | ||
| 4/26/2023 | Price change | $374,900-10.7%$105/sqft |
Source: | ||
| 3/6/2023 | Price change | $419,900-4.5%$117/sqft |
Source: | ||
Public tax history
| Year | Property taxes | Tax assessment |
|---|---|---|
| 2025 | $1,815 +21% | $106,350 +93.5% |
| 2024 | $1,499 | $54,975 |
| 2023 | $1,499 +2.2% | $54,975 +2.2% |
Find assessor info on the county website
Neighborhood: 38320
Nearby schools
GreatSchools rating
- NACamden Elementary SchoolGrades: PK-2Distance: 7.9 mi
- 5/10Camden Jr High SchoolGrades: 6-8Distance: 8.2 mi
- NABenton Co Adult High SchoolGrades: 9-12Distance: 8.2 mi
Schools provided by the listing agent
- Elementary: Camden
- Middle: Camden
- High: Camden
Source: Tennessee Valley MLS . This data may not be complete. We recommend contacting the local school district to confirm school assignments for this home.

Get pre-qualified for a loan
At Zillow Home Loans, we can pre-qualify you in as little as 5 minutes with no impact to your credit score.An equal housing lender. NMLS #10287.


