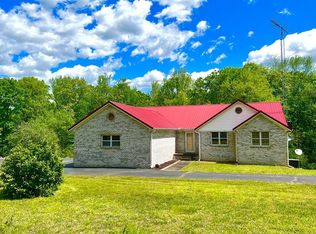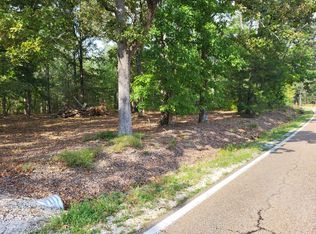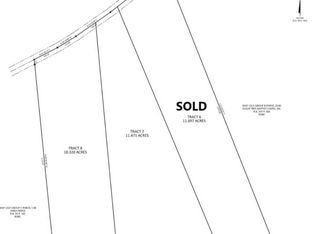Closed
$324,900
6090 Birdsong Rd S, Camden, TN 38320
3beds
3,586sqft
Single Family Residence, Residential
Built in 1991
3.65 Acres Lot
$-- Zestimate®
$91/sqft
$4,445 Estimated rent
Home value
Not available
Estimated sales range
Not available
$4,445/mo
Zestimate® history
Loading...
Owner options
Explore your selling options
What's special
LOCATION! LOCATED 1/2 MILE FROM KENTUCKY LAKE! Unique 3-BR, 3-1/2 bath, 4302 sq ft situtated on 3.65 unrestricted acres just past the entrance to Birdsong Marina and Camp Ground. Includes a 24 x 48 detached Shop perfect for boat storage. Kitchen features include Amish built cabinets,island with overhead pot rack, and large breakfast bar open to the dining room with patio doors that open onto the 22 x 25 wood deck. PERFECT FOR ENTERTAINING! Oversized vaulted living room with fireplace. Beautiful hardwood flooring throughout with carpet inset in living room. Primary bedroom has walkin closet,bath and patio doors. Metal roof, deck, gutters and HVAC are less that 5 yr old. 3 milles from I-40.
Zillow last checked: 8 hours ago
Listing updated: November 14, 2023 at 09:09am
Listing Provided by:
Kathy Hooten 731-234-4488,
Landmark Realty and Auction
Bought with:
James Church, 367269
DMK Properties, Inc.
Source: RealTracs MLS as distributed by MLS GRID,MLS#: 2555306
Facts & features
Interior
Bedrooms & bathrooms
- Bedrooms: 3
- Bathrooms: 5
- Full bathrooms: 3
- 1/2 bathrooms: 2
- Main level bedrooms: 3
Bedroom 1
- Area: 255 Square Feet
- Dimensions: 17x15
Bedroom 2
- Area: 121 Square Feet
- Dimensions: 11x11
Bedroom 3
- Area: 140 Square Feet
- Dimensions: 14x10
Dining room
- Area: 121 Square Feet
- Dimensions: 11x11
Kitchen
- Area: 196 Square Feet
- Dimensions: 14x14
Living room
- Area: 390 Square Feet
- Dimensions: 15x26
Heating
- Central, Propane, Wood
Cooling
- Central Air
Appliances
- Included: Dishwasher, Dryer, Refrigerator, Washer, Gas Oven, Gas Range
Features
- Ceiling Fan(s), Walk-In Closet(s), Primary Bedroom Main Floor
- Flooring: Wood, Other
- Basement: Other
- Number of fireplaces: 2
- Fireplace features: Gas, Wood Burning
Interior area
- Total structure area: 3,586
- Total interior livable area: 3,586 sqft
- Finished area above ground: 2,151
- Finished area below ground: 1,435
Property
Parking
- Total spaces: 1
- Parking features: Garage Door Opener, Attached
- Attached garage spaces: 1
Features
- Levels: Two
- Stories: 1
- Patio & porch: Deck, Porch
Lot
- Size: 3.65 Acres
- Features: Level
Details
- Parcel number: 100 00800 000
- Special conditions: Standard
Construction
Type & style
- Home type: SingleFamily
- Architectural style: Ranch
- Property subtype: Single Family Residence, Residential
Materials
- Brick, Aluminum Siding
- Roof: Metal
Condition
- New construction: No
- Year built: 1991
Utilities & green energy
- Sewer: Septic Tank
- Water: Well
Community & neighborhood
Location
- Region: Camden
- Subdivision: Single Family
Price history
| Date | Event | Price |
|---|---|---|
| 10/20/2023 | Sold | $324,900$91/sqft |
Source: | ||
| 9/12/2023 | Pending sale | $324,900$91/sqft |
Source: | ||
| 8/2/2023 | Listed for sale | $324,900$91/sqft |
Source: | ||
Public tax history
Tax history is unavailable.
Neighborhood: 38320
Nearby schools
GreatSchools rating
- NACamden Elementary SchoolGrades: PK-2Distance: 7.9 mi
- 5/10Camden Jr High SchoolGrades: 6-8Distance: 8.1 mi
- NABenton Co Adult High SchoolGrades: 9-12Distance: 8.2 mi
Schools provided by the listing agent
- Elementary: Camden Elementary
- Middle: Camden Jr High School
- High: Camden Central High School
Source: RealTracs MLS as distributed by MLS GRID. This data may not be complete. We recommend contacting the local school district to confirm school assignments for this home.
Get pre-qualified for a loan
At Zillow Home Loans, we can pre-qualify you in as little as 5 minutes with no impact to your credit score.An equal housing lender. NMLS #10287.


