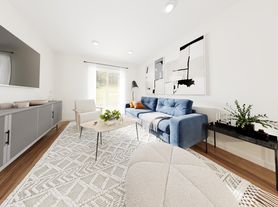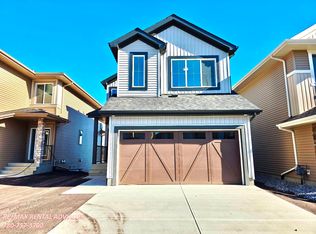WELCOME TO "THE COVE", A COVETED AND SECLUDED ESTATE PROJECT THAT IS SECURE, PRIVATE AND SURROUNDED BY NATURE!
RARE FIND!! LUXURIOUS MODERN BUILT HOME!! Tucked into the coveted SW neighbourhood that offers a quick 15 min commute to the airport, all major amenities and that "lock up and leave" lifestyle. Fuses a West Coast inspired feel and oversized windows to take in all the beauty of the ravine and green space. This 3100 sqft 2 storey offer an oversized 3 car garage, 3 beds plus bonus room. A unique and functional main floor plan is flooded with natural light. This stunning home offers so much in the way of privacy, security, nature and all amenities.
Key Features:
3 Large Bedrooms and 2.5 Bathrooms
Open-concept kitchen, dining, and living area, perfect for daily living and entertaining
Floor-to-ceiling windows in the living and dining areas, allowing natural light to flood the space
Sleek stainless steel kitchen appliances, including a natural gas stove
Elegant quartz countertops in both the kitchen and bathrooms
10-foot and 9-foot ceilings throughout the home, creating a spacious feel
Durable Hardwood flooring, paired with soft carpeting
Triple-pane FLOOR TO CEILING windows for improved energy efficiency and noise reduction
Convenient Second Floor laundry
Fireplace
LED lighting throughout the home
Pets considered with a $50/month fee per pet
**Landscaping and Snow Removal Included**
This property is professionally managed by MaxWell Progressive | Bridgeway Rentals & Real Estate Group
Apartment for rent
C$5,500/mo
6090 Crawford Dr SW #6, Edmonton, AB T6W 4L7
3beds
3,150sqft
Price may not include required fees and charges.
Apartment
Available now
Dogs OK
In unit laundry
6 Parking spaces parking
Fireplace
What's special
Coveted and secluded estateLuxurious modern built homeWest coast inspired feelOversized windowsFloor-to-ceiling windowsElegant quartz countertopsDurable hardwood flooring
- 96 days |
- -- |
- -- |
Zillow last checked: 12 hours ago
Listing updated: November 12, 2025 at 05:31pm
Travel times
Looking to buy when your lease ends?
Consider a first-time homebuyer savings account designed to grow your down payment with up to a 6% match & a competitive APY.
Facts & features
Interior
Bedrooms & bathrooms
- Bedrooms: 3
- Bathrooms: 3
- Full bathrooms: 2
- 1/2 bathrooms: 1
Heating
- Fireplace
Appliances
- Included: Dishwasher, Dryer, Microwave, Range Oven, Refrigerator, Washer
- Laundry: In Unit
Features
- Large Closets
- Flooring: Carpet, Hardwood
- Windows: Window Coverings
- Has fireplace: Yes
Interior area
- Total interior livable area: 3,150 sqft
Property
Parking
- Total spaces: 6
- Details: Contact manager
Features
- Exterior features: Landscaping included in rent, Lawn, Snow Removal included in rent, View Type: Park
- Has view: Yes
- View description: Park View
Construction
Type & style
- Home type: Apartment
- Property subtype: Apartment
Condition
- Year built: 2024
Building
Management
- Pets allowed: Yes
Community & HOA
Location
- Region: Edmonton
Financial & listing details
- Lease term: Contact For Details
Price history
| Date | Event | Price |
|---|---|---|
| 11/13/2025 | Price change | C$5,500-21.4%C$2/sqft |
Source: Zillow Rentals | ||
| 8/20/2025 | Listed for rent | C$6,995C$2/sqft |
Source: Zillow Rentals | ||

