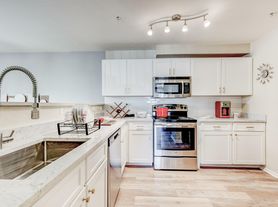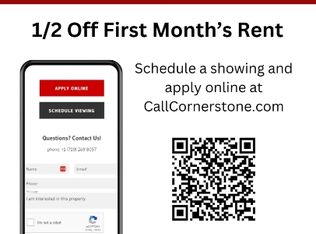Beautifully maintained 2-story home in the heart of Stetson Hills. This 3-bedroom, 3-bathroom home features a bright and open floor plan with vaulted ceilings and abundant natural light. The main level offers a spacious living room with gas fireplace, dining area with walk-out access to the backyard, and a well-appointed kitchen with stainless steel appliances, pantry, and breakfast bar. Upstairs, you'll find a large primary suite with attached 5-piece bath and walk-in closet, two additional bedrooms, a full bath, and a convenient laundry room. The upper loft provides additional flexible space for an office, play area, or second living room. The fully fenced backyard includes a patio area and low-maintenance landscaping. Central A/C, 2-car attached garage, and easy access to parks, trails, schools, shopping, and military installations. Located in District 49.
House for rent
$2,250/mo
6090 Fescue Dr, Colorado Springs, CO 80923
3beds
1,694sqft
Price may not include required fees and charges.
Singlefamily
Available now
Dogs OK
Central air, ceiling fan
In unit laundry
2 Attached garage spaces parking
Forced air, fireplace
What's special
Gas fireplaceFully fenced backyardPatio areaLow-maintenance landscapingUpper loftLarge primary suiteVaulted ceilings
- 16 days |
- -- |
- -- |
Travel times
Looking to buy when your lease ends?
With a 6% savings match, a first-time homebuyer savings account is designed to help you reach your down payment goals faster.
Offer exclusive to Foyer+; Terms apply. Details on landing page.
Facts & features
Interior
Bedrooms & bathrooms
- Bedrooms: 3
- Bathrooms: 3
- Full bathrooms: 2
- 1/2 bathrooms: 1
Rooms
- Room types: Breakfast Nook
Heating
- Forced Air, Fireplace
Cooling
- Central Air, Ceiling Fan
Appliances
- Included: Dishwasher, Dryer, Microwave, Oven, Range, Refrigerator, Washer
- Laundry: In Unit
Features
- Breakfast Nook, Built-in Features, Ceiling Fan(s), Eat-in Kitchen, Five Piece Bath, High Ceilings, Kitchen Island, Open Floorplan, Walk In Closet
- Flooring: Carpet
- Has fireplace: Yes
Interior area
- Total interior livable area: 1,694 sqft
Property
Parking
- Total spaces: 2
- Parking features: Attached, Covered
- Has attached garage: Yes
- Details: Contact manager
Features
- Exterior features: Breakfast Nook, Built-in Features, Ceiling Fan(s), Covered, Deck, Eat-in Kitchen, Five Piece Bath, Front Porch, Garden, Heating system: Forced Air, High Ceilings, In Unit, Kitchen Island, Lawn, Open Floorplan, Private Yard, Walk In Closet
Details
- Parcel number: 6313219018
Construction
Type & style
- Home type: SingleFamily
- Property subtype: SingleFamily
Condition
- Year built: 1997
Community & HOA
Location
- Region: Colorado Springs
Financial & listing details
- Lease term: 6 Months
Price history
| Date | Event | Price |
|---|---|---|
| 10/2/2025 | Listed for rent | $2,250$1/sqft |
Source: REcolorado #9827249 | ||
| 10/12/2016 | Sold | $252,500+41.9%$149/sqft |
Source: Public Record | ||
| 10/4/2000 | Sold | $178,000+12.1%$105/sqft |
Source: Public Record | ||
| 5/27/1999 | Sold | $158,750+7.3%$94/sqft |
Source: Public Record | ||
| 12/1/1997 | Sold | $148,000$87/sqft |
Source: Public Record | ||

