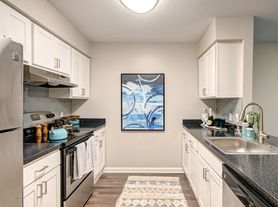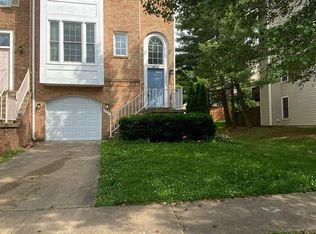Stylish 3-Level 3-Bedroom Home with Modern Upgrades & Prime Location
Welcome to this freshly updated 3-bedroom, 2.5-bath home offering comfort, convenience, and community perks. Step inside to discover brand-new paint and a suite of newly compliant appliances, including a gas stove, refrigerator, dishwasher, exhaust hood, and washing machine, Hardwood floor for 3-levels ready for effortless living.
Each of the three bathrooms features a new vanity light and mirror, adding a sleek, modern touch. Whether you're getting ready for the day or winding down, you'll appreciate the thoughtful upgrades throughout.
Air duct and dyer vent just got cleaned.
Located just minutes from Route 28, I-66, and Route 29, this home offers easy access to major commuter routes, shopping centers, and dining options.
Enjoy the vibrant community amenities including a swimming pool, tennis courts, and tot lots perfect for families and active lifestyles.
Don't miss your chance to live in a home that blends style, function, and location. Schedule your tour today!
Property comes with two assigned parking spots.
FYI: ALL the new stainless steel appliances scheduled to be installed by 9/24. Will update the pictures upon completion
minimum one year lease.
Townhouse for rent
Accepts Zillow applications
$2,350/mo
6091 Netherton St, Centreville, VA 20120
3beds
1,584sqft
Price may not include required fees and charges.
Townhouse
Available now
No pets
Central air
In unit laundry
Off street parking
Forced air
What's special
Swimming poolExhaust hoodBrand-new paintWashing machineHardwood floorThoughtful upgradesTennis courts
- 13 days
- on Zillow |
- -- |
- -- |
Travel times
Facts & features
Interior
Bedrooms & bathrooms
- Bedrooms: 3
- Bathrooms: 3
- Full bathrooms: 2
- 1/2 bathrooms: 1
Heating
- Forced Air
Cooling
- Central Air
Appliances
- Included: Dishwasher, Dryer, Freezer, Oven, Refrigerator, Washer
- Laundry: In Unit
Features
- Flooring: Hardwood, Tile
Interior area
- Total interior livable area: 1,584 sqft
Property
Parking
- Parking features: Off Street
- Details: Contact manager
Features
- Exterior features: Heating system: Forced Air
Details
- Parcel number: 0543100664
Construction
Type & style
- Home type: Townhouse
- Property subtype: Townhouse
Building
Management
- Pets allowed: No
Community & HOA
Community
- Features: Pool
HOA
- Amenities included: Pool
Location
- Region: Centreville
Financial & listing details
- Lease term: 1 Year
Price history
| Date | Event | Price |
|---|---|---|
| 10/1/2025 | Price change | $2,350-2.1%$1/sqft |
Source: Zillow Rentals | ||
| 9/21/2025 | Listed for rent | $2,400$2/sqft |
Source: Zillow Rentals | ||
| 6/28/2011 | Sold | $176,000-4.9%$111/sqft |
Source: Public Record | ||
| 5/11/2011 | Price change | $185,000-5.1%$117/sqft |
Source: Fairfax Realty,Inc. #FX7517757 | ||
| 3/3/2011 | Price change | $194,900-2.5%$123/sqft |
Source: Fairfax Realty,Inc. #FX7517757 | ||

