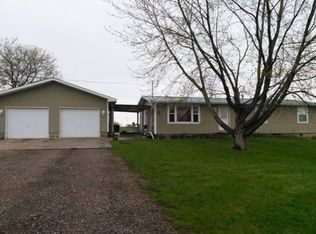Sold
$224,900
6091 Staines Rd, Sheridan, MI 48884
3beds
1,808sqft
Single Family Residence
Built in 1978
1.41 Acres Lot
$226,600 Zestimate®
$124/sqft
$1,686 Estimated rent
Home value
$226,600
$188,000 - $274,000
$1,686/mo
Zestimate® history
Loading...
Owner options
Explore your selling options
What's special
Welcome to country quiet. Located just outside the Village of Sheridan this modern 3 bedroom, 1 bath ranch home is situated on 1.4 sprawling acres perched above the street with a detached 24 x24 pole constructed, 1 stall gaage with concrete floor, power and large overhead loft with pulley lift for storage. A small storage shed, fire pit and mature fruit trees complete the exterior. Inside you will walk thru the Main Floor Lauandry and find a modern kitchen adjacent to the living room which overlooks the spacious front lawn, 3 good size bedrooms w/ closets and a modern bath wwith double sinks. Down stairs you will find a solid basement with movie room, water softner, pellet stove.and lots of opportunity to finish to your taste. The 3/4 wrap around deck is solidly built and provides outdoor space for those quiet, soft evenings. The Village has convenience stores and good highway access is close by. Time to secure your country estate?!
Zillow last checked: 8 hours ago
Listing updated: September 25, 2025 at 07:36am
Listed by:
James E Riley, III 616-292-4491,
RE/MAX of Grand Rapids (FH)
Bought with:
Elizabeth K Woodard, 6501225544
KW Rivertown Hoppough
Source: MichRIC,MLS#: 25042640
Facts & features
Interior
Bedrooms & bathrooms
- Bedrooms: 3
- Bathrooms: 1
- Full bathrooms: 1
- Main level bedrooms: 3
Heating
- Forced Air
Appliances
- Included: Dishwasher, Dryer, Oven, Refrigerator, Washer, Water Softener Owned
- Laundry: Electric Dryer Hookup, Main Level
Features
- Ceiling Fan(s)
- Flooring: Carpet, Laminate, Tile
- Windows: Replacement
- Basement: Full
- Has fireplace: No
Interior area
- Total structure area: 944
- Total interior livable area: 1,808 sqft
- Finished area below ground: 100
Property
Parking
- Total spaces: 1
- Parking features: Detached
- Garage spaces: 1
Accessibility
- Accessibility features: Accessible Approach with Ramp
Features
- Stories: 1
Lot
- Size: 1.41 Acres
- Dimensions: 247.5 x 247.5
- Features: Rolling Hills
Details
- Additional structures: Shed(s), Pole Barn
- Parcel number: 00300501000
- Zoning description: Residential
Construction
Type & style
- Home type: SingleFamily
- Architectural style: Ranch
- Property subtype: Single Family Residence
Materials
- Vinyl Siding
- Roof: Composition
Condition
- New construction: No
- Year built: 1978
Utilities & green energy
- Sewer: Septic Tank
- Water: Well
- Utilities for property: Phone Connected
Community & neighborhood
Location
- Region: Sheridan
Other
Other facts
- Listing terms: FHA,VA Loan,USDA Loan,MSHDA,Conventional,Assumable
- Road surface type: Paved
Price history
| Date | Event | Price |
|---|---|---|
| 9/24/2025 | Sold | $224,900$124/sqft |
Source: | ||
| 8/23/2025 | Pending sale | $224,900$124/sqft |
Source: | ||
| 8/21/2025 | Listed for sale | $224,900+60.8%$124/sqft |
Source: | ||
| 12/18/2020 | Listing removed | $139,900$77/sqft |
Source: Riverside Realty LLC #20042938 Report a problem | ||
| 10/28/2020 | Pending sale | $139,900$77/sqft |
Source: Riverside Realty LLC #20042938 Report a problem | ||
Public tax history
| Year | Property taxes | Tax assessment |
|---|---|---|
| 2025 | $1,445 -9.8% | $76,900 +11.9% |
| 2024 | $1,602 | $68,700 |
| 2023 | -- | -- |
Find assessor info on the county website
Neighborhood: 48884
Nearby schools
GreatSchools rating
- NACentral Montcalm Elementary SchoolGrades: PK-2Distance: 1.2 mi
- 4/10Central Montcalm High SchoolGrades: 6-12Distance: 5 mi
- 3/10Central Montcalm Upper Elementary SchoolGrades: 3-5Distance: 4.9 mi
Get pre-qualified for a loan
At Zillow Home Loans, we can pre-qualify you in as little as 5 minutes with no impact to your credit score.An equal housing lender. NMLS #10287.
Sell with ease on Zillow
Get a Zillow Showcase℠ listing at no additional cost and you could sell for —faster.
$226,600
2% more+$4,532
With Zillow Showcase(estimated)$231,132
