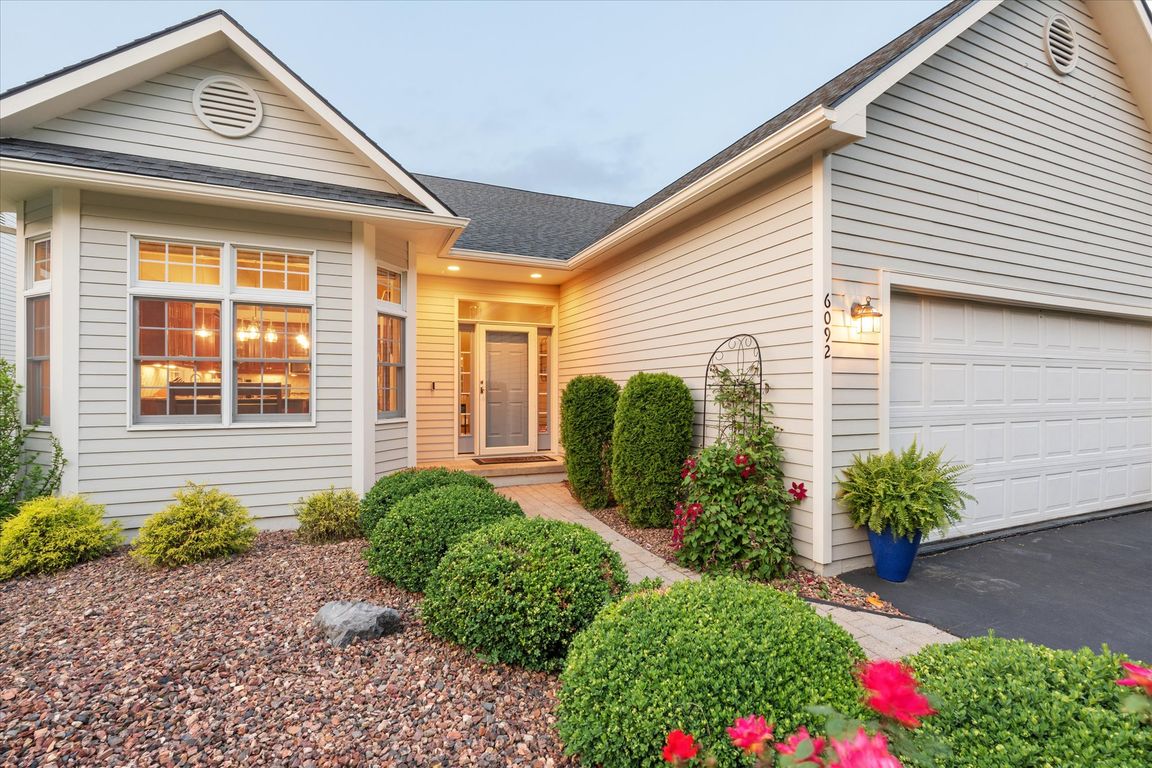
Under contract
$629,900
4beds
3,100sqft
6092 Bay Hill Cir, Jamesville, NY 13078
4beds
3,100sqft
Single family residence
Built in 2003
6,098 sqft
2 Attached garage spaces
$203 price/sqft
$410 monthly HOA fee
What's special
Bathed in natural lightIn-law potentialFirst-floor laundryWalkout lower levelOpen floor planPrivate deckLower stone patio
Welcome to this stunning 4-bedroom, 2.5-bath ranch nestled in the desirable Pointe East community, within the highly rated Jamesville-DeWitt School District. Thoughtfully designed with soaring ceilings and an open floor plan, this home is bathed in natural light and offers sweeping views of the neighboring golf course. The main level features a ...
- 56 days
- on Zillow |
- 106 |
- 1 |
Source: NYSAMLSs,MLS#: S1617190 Originating MLS: Syracuse
Originating MLS: Syracuse
Travel times
Kitchen
Living Room
Primary Bedroom
Zillow last checked: 7 hours ago
Listing updated: June 30, 2025 at 01:02pm
Listing by:
Real Broker NY LLC 855-450-0442,
Michael Paduano 855-450-0442
Source: NYSAMLSs,MLS#: S1617190 Originating MLS: Syracuse
Originating MLS: Syracuse
Facts & features
Interior
Bedrooms & bathrooms
- Bedrooms: 4
- Bathrooms: 3
- Full bathrooms: 2
- 1/2 bathrooms: 1
- Main level bathrooms: 2
- Main level bedrooms: 2
Heating
- Gas, Forced Air
Cooling
- Central Air
Appliances
- Included: Dryer, Dishwasher, Disposal, Gas Oven, Gas Range, Gas Water Heater, Microwave, Refrigerator, Washer
- Laundry: Main Level
Features
- Ceiling Fan(s), Cathedral Ceiling(s), Granite Counters, Living/Dining Room, See Remarks, Sliding Glass Door(s), Second Kitchen, Bedroom on Main Level, In-Law Floorplan
- Flooring: Carpet, Hardwood, Tile, Varies
- Doors: Sliding Doors
- Basement: Full,Finished
- Number of fireplaces: 2
Interior area
- Total structure area: 3,100
- Total interior livable area: 3,100 sqft
- Finished area below ground: 1,137
Video & virtual tour
Property
Parking
- Total spaces: 2
- Parking features: Attached, Garage, Garage Door Opener
- Attached garage spaces: 2
Features
- Levels: One
- Stories: 1
- Patio & porch: Deck
- Exterior features: Blacktop Driveway, Deck
Lot
- Size: 6,098.4 Square Feet
- Dimensions: 52 x 115
- Features: Rectangular, Rectangular Lot, Residential Lot
Details
- Parcel number: 31268907100400010160010000
- Special conditions: Standard
Construction
Type & style
- Home type: SingleFamily
- Architectural style: Ranch
- Property subtype: Single Family Residence
Materials
- Composite Siding
- Foundation: Block
- Roof: Asphalt
Condition
- Resale
- Year built: 2003
Utilities & green energy
- Electric: Circuit Breakers
- Sewer: Connected
- Water: Connected, Public
- Utilities for property: Sewer Connected, Water Connected
Community & HOA
Community
- Subdivision: Pointe East Sec 4c
HOA
- HOA fee: $410 monthly
Location
- Region: Jamesville
Financial & listing details
- Price per square foot: $203/sqft
- Tax assessed value: $574,000
- Annual tax amount: $15,552
- Date on market: 6/24/2025
- Listing terms: Cash,Conventional,FHA,VA Loan