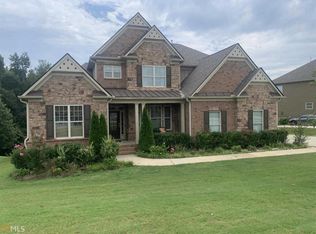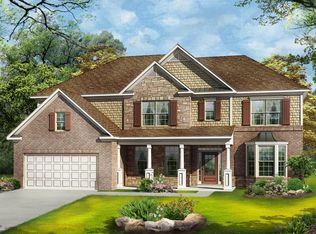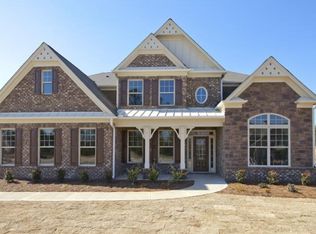Closed
$650,000
6092 Golf View Xing, Locust Grove, GA 30248
6beds
5,857sqft
Single Family Residence
Built in 2007
0.47 Acres Lot
$640,900 Zestimate®
$111/sqft
$5,007 Estimated rent
Home value
$640,900
$609,000 - $673,000
$5,007/mo
Zestimate® history
Loading...
Owner options
Explore your selling options
What's special
Welcome to your custom-built home with *newly painted exterior*,*4 sided brick*, *irrigation system* and captivating golf course view. You are welcomed by a spacious foyer which creates a grand entrance, setting the tone for the rest of the home. The two-story open concept design seamlessly connects the main living spaces. A large window at the back of the house overlooks the 17th hole, a par 3 golf hole, providing a stunning view. The kitchen features granite countertops, an oversized island, and additional bar/counter seating facing the great room and a wall mount supporting 85 inch TV. This setup is ideal for entertaining guests and enjoying game day! The kitchen boasts new stainless steel appliances, including a Whirlpool gas cooktop and a luxurious Samsung Bespoke Smarthub refrigerator. The home offers a dedicated dining room for formal gatherings, as well as a den/office providing a private space for work or relaxation. The hardwood floors have been recently refinished, adding a touch of elegance to the home. Additionally, new luxury vinyl plank flooring has been installed in the basement. All windows in the home have been upgraded to high-quality vinyl, enhancing energy efficiency and lending a modern aesthetic. Custom crown molding, along with oversized trim and baseboards, adorns the home, exuding sophistication and attention to detail. Custom Hunter Douglas blinds have been installed, combining style and functionality to control natural light and privacy. The primary suite is a luxurious haven, featuring a sitting area, large windows, and a coffered ceiling. The attached bathroom offers a double vanity, jacuzzi tub, walk-in shower, and two spacious closets. Each bedroom boasts two exceptionally large closets, providing abundant storage space. Conveniently located on the upper floor, the laundry room features custom built-in cabinets and a countertop, streamlining the laundry routine. The two-car side-facing garage includes a mudroom upon entry, ensuring a clean and organized transition into the home. The home is wired for an intercom system and a security system, prioritizing convenience and safety. The community offers a range of country club amenities, including an 18-hole golf course, two swimming pools, pickle ball and tennis courts, tennis teams, a Dog Park, Lake Pavilion, and extensive walking and running trails. Immerse yourself in luxury and enjoy the breathtaking golf course views from your custom-built home. With its thoughtfully designed features, elegant finishes, and access to an array of country club amenities, this home offers a truly exceptional living experience.
Zillow last checked: 8 hours ago
Listing updated: July 25, 2023 at 09:02am
Listed by:
Kristina Blass 404-414-9944,
BHHS Georgia Properties
Bought with:
Rashad L McLean Sr., 330795
Method Real Estate Advisors
Source: GAMLS,MLS#: 10173760
Facts & features
Interior
Bedrooms & bathrooms
- Bedrooms: 6
- Bathrooms: 5
- Full bathrooms: 5
- Main level bathrooms: 1
- Main level bedrooms: 1
Dining room
- Features: Seats 12+, Separate Room
Kitchen
- Features: Breakfast Area, Breakfast Bar, Breakfast Room, Kitchen Island, Pantry, Solid Surface Counters
Heating
- Natural Gas, Electric, Central, Hot Water
Cooling
- Electric, Ceiling Fan(s), Central Air
Appliances
- Included: Gas Water Heater, Dryer, Washer, Convection Oven, Cooktop, Dishwasher, Double Oven, Disposal, Ice Maker, Microwave, Oven, Refrigerator, Trash Compactor, Stainless Steel Appliance(s)
- Laundry: Mud Room, Upper Level
Features
- Bookcases, High Ceilings, Double Vanity, Separate Shower, Tile Bath, Walk-In Closet(s)
- Flooring: Hardwood, Tile, Carpet, Vinyl
- Windows: Double Pane Windows, Bay Window(s)
- Basement: Bath Finished,Concrete,Daylight,Interior Entry,Finished,Full
- Attic: Expandable,Pull Down Stairs
- Number of fireplaces: 1
- Fireplace features: Family Room, Other, Masonry
- Common walls with other units/homes: No Common Walls
Interior area
- Total structure area: 5,857
- Total interior livable area: 5,857 sqft
- Finished area above ground: 5,066
- Finished area below ground: 791
Property
Parking
- Parking features: Garage, Kitchen Level, Side/Rear Entrance
- Has garage: Yes
Features
- Levels: Three Or More
- Stories: 3
- Patio & porch: Deck, Porch, Patio
- Exterior features: Other, Sprinkler System
- Has spa: Yes
- Spa features: Bath
- Has view: Yes
- View description: Seasonal View
- Body of water: None
- Frontage type: Golf Course
Lot
- Size: 0.47 Acres
- Features: Private, Other
- Residential vegetation: Wooded, Partially Wooded, Grassed
Details
- Parcel number: 080D02032000
Construction
Type & style
- Home type: SingleFamily
- Architectural style: Brick 4 Side,Brick Front,Brick/Frame,Craftsman,Traditional
- Property subtype: Single Family Residence
Materials
- Brick
- Roof: Composition
Condition
- Resale
- New construction: No
- Year built: 2007
Utilities & green energy
- Electric: 220 Volts
- Sewer: Public Sewer
- Water: Public
- Utilities for property: Underground Utilities, Cable Available, Sewer Connected, Electricity Available, High Speed Internet, Natural Gas Available, Phone Available, Sewer Available, Water Available
Community & neighborhood
Security
- Security features: Smoke Detector(s)
Community
- Community features: Clubhouse, Golf, Lake, Fitness Center, Pool, Tennis Court(s), Tennis Team, Walk To Schools, Near Shopping
Location
- Region: Locust Grove
- Subdivision: Links @ Heron Bay
HOA & financial
HOA
- Has HOA: Yes
- HOA fee: $1,040 annually
- Services included: None
Other
Other facts
- Listing agreement: Exclusive Right To Sell
- Listing terms: Cash,Conventional
Price history
| Date | Event | Price |
|---|---|---|
| 7/24/2023 | Sold | $650,000+0.2%$111/sqft |
Source: | ||
| 7/12/2023 | Pending sale | $649,000$111/sqft |
Source: | ||
| 6/29/2023 | Contingent | $649,000$111/sqft |
Source: | ||
| 6/22/2023 | Listed for sale | $649,000+62.7%$111/sqft |
Source: | ||
| 3/16/2017 | Listing removed | $399,000$68/sqft |
Source: BHGRE METRO BROKERS #8071095 | ||
Public tax history
| Year | Property taxes | Tax assessment |
|---|---|---|
| 2024 | $10,435 +41.3% | $260,000 +6.7% |
| 2023 | $7,385 +9.3% | $243,640 +23.7% |
| 2022 | $6,755 +13.7% | $196,920 +20.6% |
Find assessor info on the county website
Neighborhood: 30248
Nearby schools
GreatSchools rating
- 2/10Bethlehem Elementary SchoolGrades: PK-5Distance: 4.2 mi
- 4/10Luella Middle SchoolGrades: 6-8Distance: 2.1 mi
- 4/10Luella High SchoolGrades: 9-12Distance: 2.3 mi
Schools provided by the listing agent
- Elementary: Bethlehem
- Middle: Luella
- High: Luella
Source: GAMLS. This data may not be complete. We recommend contacting the local school district to confirm school assignments for this home.
Get a cash offer in 3 minutes
Find out how much your home could sell for in as little as 3 minutes with a no-obligation cash offer.
Estimated market value
$640,900
Get a cash offer in 3 minutes
Find out how much your home could sell for in as little as 3 minutes with a no-obligation cash offer.
Estimated market value
$640,900


