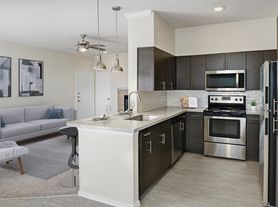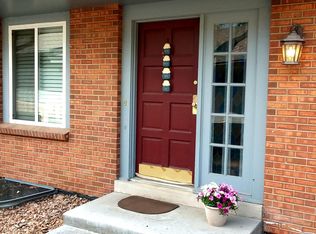Introducing a stunning home in the gated community of Greenwood Village, with Cherry Creek High School in close proximity. This exquisite two-story residence boasts 4 bedrooms and 3 1/2 baths, along with a spacious 2.1/2 car garage. The main level features 9-foot ceilings, complemented by newer carpeting and blinds throughout the home.
As you enter, you'll be greeted by a formal dining area and gorgeous hardwood floors that flow seamlessly throughout the main level. The two-story family room is bathed in natural light, thanks to its abundance of windows, and features an impressive fireplace, creating a warm and inviting atmosphere. The gourmet kitchen is a chef's dream, showcasing upgraded cabinets, slab granite countertops, stainless steel appliances, a center island, pantry, and a cozy breakfast nook.
Additionally, the main level offers a convenient study/home office and a powder bath. Retreat to the luxurious master suite, complete with a coffered ceiling, a full bath boasting double vanities, an oval tub, a separate shower, and a generous walk-in closet. The master suite also offers breathtaking views of the surrounding area.
Bedrooms 3 and 4 are spacious and share a full Jack-n-Jill bath, featuring double vanities for added convenience. There is also a guest bath with a shower, and each bedroom includes its own walk-in closet. The home backs to open space, providing a serene and private setting. For outdoor enjoyment, there is an enlarged deck, perfect for relaxation and entertaining.
In addition to the impressive living space, this home offers a walk-out basement with an additional 1533 square feet, providing endless possibilities for customization and expansion.
This Greenwood Village gem offers a combination of elegance, comfort, and modern features.
$50 application fee plus credit check fee/person charged by Zillow
House for rent
Accepts Zillow applications
$4,400/mo
6092 S Paris St, Greenwood Village, CO 80111
4beds
3,122sqft
Price may not include required fees and charges.
Single family residence
Available now
Cats, small dogs OK
Air conditioner, central air
None laundry
Attached garage parking
Fireplace
What's special
Impressive fireplaceBreathtaking viewsEnlarged deckLuxurious master suiteTwo-story family roomPowder bathBacks to open space
- 69 days
- on Zillow |
- -- |
- -- |
Travel times
Facts & features
Interior
Bedrooms & bathrooms
- Bedrooms: 4
- Bathrooms: 4
- Full bathrooms: 3
- 1/2 bathrooms: 1
Rooms
- Room types: Breakfast Nook, Dining Room, Family Room, Master Bath, Office
Heating
- Fireplace
Cooling
- Air Conditioner, Central Air
Appliances
- Included: Dishwasher, Disposal, Range Oven, Refrigerator
- Laundry: Contact manager
Features
- Storage, Walk In Closet, Walk-In Closet(s)
- Flooring: Hardwood
- Windows: Double Pane Windows
- Has basement: Yes
- Has fireplace: Yes
Interior area
- Total interior livable area: 3,122 sqft
Property
Parking
- Parking features: Attached
- Has attached garage: Yes
- Details: Contact manager
Features
- Exterior features: Balcony, Granite countertop, Lawn, Living room, Stainless steel appliances, Walk In Closet
- Has private pool: Yes
- Fencing: Fenced Yard
Details
- Parcel number: 207523141007
Construction
Type & style
- Home type: SingleFamily
- Property subtype: Single Family Residence
Condition
- Year built: 2007
Community & HOA
Community
- Security: Gated Community
HOA
- Amenities included: Pool
Location
- Region: Greenwood Village
Financial & listing details
- Lease term: 1 Year
Price history
| Date | Event | Price |
|---|---|---|
| 8/16/2025 | Price change | $4,400-2.2%$1/sqft |
Source: Zillow Rentals | ||
| 7/26/2025 | Listed for rent | $4,500$1/sqft |
Source: Zillow Rentals | ||
| 2/22/2025 | Listing removed | $4,500$1/sqft |
Source: Zillow Rentals | ||
| 2/6/2025 | Listed for rent | $4,500$1/sqft |
Source: Zillow Rentals | ||
| 7/17/2023 | Listing removed | -- |
Source: Zillow Rentals | ||

