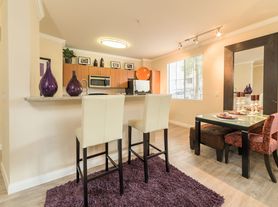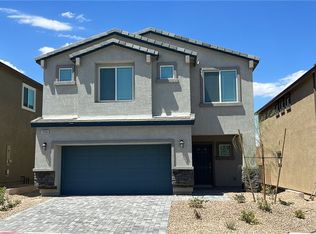**RARE OPPORTUNITY TO SEE THIS BEAUTIFUL HOME IN AVERY POINTE -SKYE HILLS GATED COMMUNITY. THIS DREAM HOME IS NESTLED IN A NEW, QUIET NEIGHBOURHOOD WITH AN AMAZING MOUNTAIN VIEW. WELCOME TO THIS EXQUISITE HOME WITH 3 BEDROOMS,3 BATHS, THAT COMBINE MODERN AESTHETICS WITH LUXURY.**STEP INTO AN OPEN FLOOR PLAN WITH A 9 FT. HIGH CEILING AND A WELL-DESIGNED GREAT ROOM THAT IS PERFECT FOR GATHERINGS & RELAXATION. THE KITCHEN IS A CULINARY HAVEN BOASTING STAINLESS STEEL APPLIANCES, A DELUXE ISLAND WITH BEAUTIFUL QUARTZ COUNTERTOPS, AND AN OVERSIZED PANTRY. THE MASTER BEDROOM IMPRESSES WITH A SPECTACULAR ACCENT WALL, A SPA-LIKE BATHROOM, AND A LARGE WALKING CLOSET. 3 CAR GARAGE WITH EPOXY FLOORING AND OVERHEAD GARAGE STORAGE. THE UNIQUE BACKYARD DESIGN WITH OLIVE TREES, PLANTS, AND ARTIFICIAL TURF IS AN OASIS OF RELAXATION. THE COMMUNITY OFFERS A WALKING TRAIL AND A PLAYGROUND. JUST MINUTES AWAY FROM DOWNTOWN SUMMERLIN, SHOPPING AREAS, RED ROCK CASINO, AND FREEWAYS. THIS IS A MUST-SEE HOME!!
The data relating to real estate for sale on this web site comes in part from the INTERNET DATA EXCHANGE Program of the Greater Las Vegas Association of REALTORS MLS. Real estate listings held by brokerage firms other than this site owner are marked with the IDX logo.
Information is deemed reliable but not guaranteed.
Copyright 2022 of the Greater Las Vegas Association of REALTORS MLS. All rights reserved.
House for rent
$3,900/mo
6093 Avery Pointe St, Las Vegas, NV 89166
3beds
2,667sqft
Price may not include required fees and charges.
Singlefamily
Available now
Cats, dogs OK
Central air, electric, ceiling fan
In unit laundry
3 Attached garage spaces parking
-- Heating
What's special
Amazing mountain viewCulinary havenStainless steel appliancesOpen floor planOversized pantryWell-designed great roomSpa-like bathroom
- 27 days
- on Zillow |
- -- |
- -- |
Travel times
Renting now? Get $1,000 closer to owning
Unlock a $400 renter bonus, plus up to a $600 savings match when you open a Foyer+ account.
Offers by Foyer; terms for both apply. Details on landing page.
Facts & features
Interior
Bedrooms & bathrooms
- Bedrooms: 3
- Bathrooms: 3
- Full bathrooms: 2
- 1/2 bathrooms: 1
Cooling
- Central Air, Electric, Ceiling Fan
Appliances
- Included: Dishwasher, Disposal, Dryer, Microwave, Range, Refrigerator, Washer
- Laundry: In Unit
Features
- Ceiling Fan(s), Window Treatments
- Flooring: Carpet, Tile
Interior area
- Total interior livable area: 2,667 sqft
Property
Parking
- Total spaces: 3
- Parking features: Attached, Garage, Private, Covered
- Has attached garage: Yes
- Details: Contact manager
Features
- Stories: 1
- Exterior features: Architecture Style: One Story, Attached, Ceiling Fan(s), Epoxy Flooring, Finished Garage, Fire Sprinkler System, Garage, Garage Door Opener, Jogging Path, Park, Playground, Private, Storage, Tennis Court(s), Window Treatments
Details
- Parcel number: 12626611012
Construction
Type & style
- Home type: SingleFamily
- Property subtype: SingleFamily
Condition
- Year built: 2024
Community & HOA
Community
- Features: Playground, Tennis Court(s)
HOA
- Amenities included: Tennis Court(s)
Location
- Region: Las Vegas
Financial & listing details
- Lease term: Contact For Details
Price history
| Date | Event | Price |
|---|---|---|
| 9/7/2025 | Listed for rent | $3,900$1/sqft |
Source: LVR #2716458 | ||
| 10/28/2024 | Sold | $681,985$256/sqft |
Source: Public Record | ||

