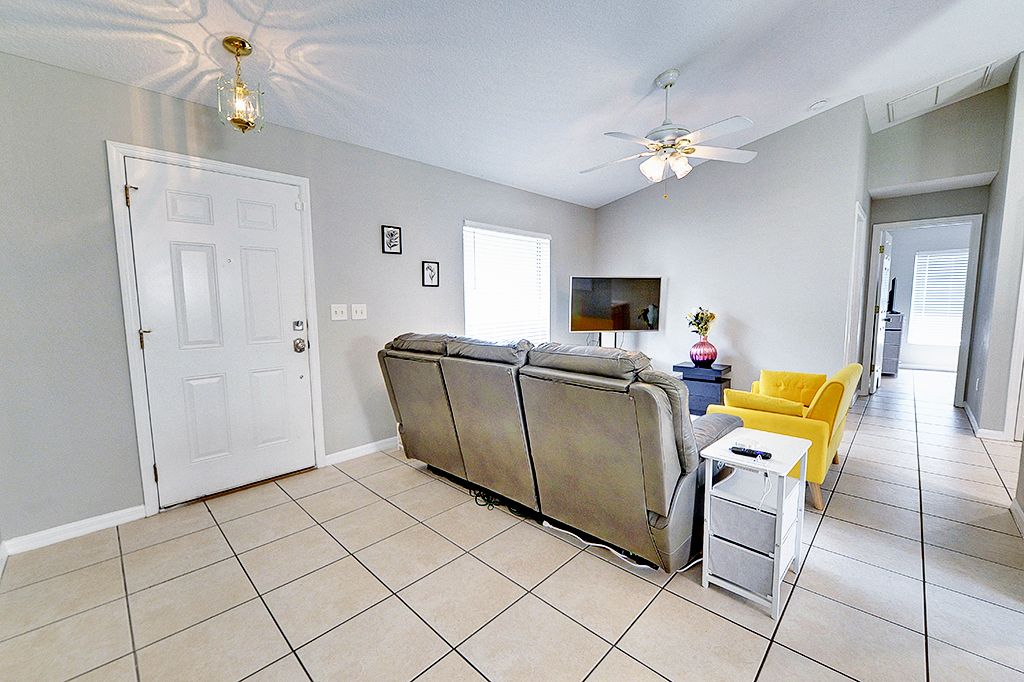
For salePrice cut: $4.95K (8/17)
$255,000
3beds
1,259sqft
6093 E Malverne St, Inverness, FL 34452
3beds
1,259sqft
Single family residence
Built in 2007
9,583 sqft
1 Attached garage space
$203 price/sqft
What's special
Welcome to this move-in-ready 3-bedroom, 2-bathroom home with a 1-car garage in Inverness Highland West! This spacious split floor plan offers a large living room and a bright kitchen with a breakfast bar and dining area. Recent updates include interior and exterior paint, new refrigerator, dishwasher, faucets, shower fixtures, water heater ...
- 69 days
- on Zillow |
- 236 |
- 13 |
Source: Realtors Association of Citrus County,MLS#: 846515 Originating MLS: Realtors Association of Citrus County
Originating MLS: Realtors Association of Citrus County
Travel times
Living Room
Kitchen
Primary Bedroom
Zillow last checked: 7 hours ago
Listing updated: August 17, 2025 at 11:47am
Listed by:
Thao Le 352-586-3666,
Century 21 J.W.Morton R.E.
Source: Realtors Association of Citrus County,MLS#: 846515 Originating MLS: Realtors Association of Citrus County
Originating MLS: Realtors Association of Citrus County
Facts & features
Interior
Bedrooms & bathrooms
- Bedrooms: 3
- Bathrooms: 2
- Full bathrooms: 2
Heating
- Central, Electric, Heat Pump
Cooling
- Central Air, Electric
Appliances
- Included: Dishwasher, Electric Oven, Microwave Hood Fan, Microwave, Water Purifier Owned, Refrigerator
- Laundry: Laundry - Living Area
Features
- Eat-in Kitchen, Laminate Counters, Main Level Primary, Primary Suite
- Flooring: Tile
- Windows: Double Pane Windows
Interior area
- Total structure area: 1,656
- Total interior livable area: 1,259 sqft
Video & virtual tour
Property
Parking
- Total spaces: 1
- Parking features: Attached, Concrete, Driveway, Garage, Garage Door Opener
- Attached garage spaces: 1
- Has uncovered spaces: Yes
Features
- Levels: One
- Stories: 1
- Exterior features: Concrete Driveway
- Pool features: None
- Fencing: Chain Link
Lot
- Size: 9,583.2 Square Feet
- Features: Cleared
Details
- Parcel number: 3338750
- Zoning: MDR
- Special conditions: Standard
Construction
Type & style
- Home type: SingleFamily
- Architectural style: Contemporary,One Story
- Property subtype: Single Family Residence
Materials
- Stucco
- Foundation: Block, Slab
- Roof: Asphalt,Shingle
Condition
- New Construction
- New construction: No
- Year built: 2007
Utilities & green energy
- Sewer: Septic Tank
- Water: Well
Community & HOA
Community
- Subdivision: Inverness Highlands West
HOA
- Has HOA: No
Location
- Region: Inverness
Financial & listing details
- Price per square foot: $203/sqft
- Tax assessed value: $196,149
- Annual tax amount: $3,352
- Date on market: 7/23/2025
- Listing terms: Cash,Conventional,FHA,VA Loan
- Road surface type: Paved