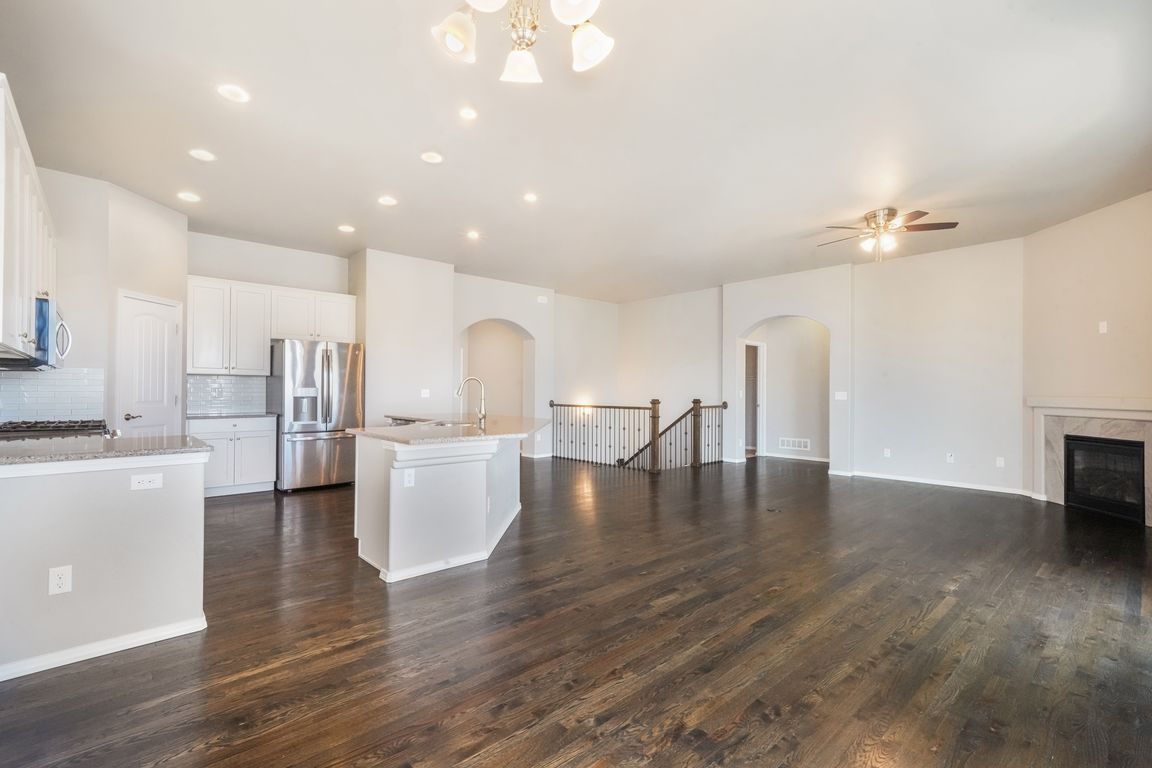
For salePrice cut: $10K (9/26)
$624,900
5beds
3,238sqft
6093 Rowdy Dr, Colorado Springs, CO 80924
5beds
3,238sqft
Single family residence
Built in 2016
6,760 sqft
2 Attached garage spaces
$193 price/sqft
$39 monthly HOA fee
What's special
Gas fireplaceScenic mountain viewsStylish backsplashLow-maintenance trex deckFully landscaped backyardOversized walk-in showerGenerous primary suite
Welcome to this beautifully maintained ranch-style residence located in the sought-after Wolf Ranch community, within School District 20. This home impresses from the start with a landscaped front yard and an attractive stucco and stone exterior that offers timeless curb appeal. Inside, you’ll be greeted by warm wood flooring and an ...
- 227 days |
- 548 |
- 25 |
Source: Pikes Peak MLS,MLS#: 6724779
Travel times
Kitchen
Family Room
Primary Bedroom
Zillow last checked: 8 hours ago
Listing updated: October 28, 2025 at 01:06pm
Listed by:
Aimee Fletcher CLHMS GRI 719-425-5020,
Exp Realty LLC,
Kristen Norton ABR MRP 719-648-5653
Source: Pikes Peak MLS,MLS#: 6724779
Facts & features
Interior
Bedrooms & bathrooms
- Bedrooms: 5
- Bathrooms: 3
- Full bathrooms: 2
- 3/4 bathrooms: 1
Other
- Level: Main
- Area: 210 Square Feet
- Dimensions: 14 x 15
Heating
- Active Solar, Forced Air, Natural Gas
Cooling
- Ceiling Fan(s), Central Air
Appliances
- Included: 220v in Kitchen, Dishwasher, Disposal, Gas in Kitchen, Microwave, Oven, Range, Refrigerator
- Laundry: Electric Hook-up, Main Level
Features
- French Doors, Great Room, Breakfast Bar, Pantry
- Flooring: Carpet, Tile, Wood
- Windows: Window Coverings
- Basement: Full,Partially Finished
- Number of fireplaces: 1
- Fireplace features: Gas, One
Interior area
- Total structure area: 3,238
- Total interior livable area: 3,238 sqft
- Finished area above ground: 1,619
- Finished area below ground: 1,619
Video & virtual tour
Property
Parking
- Total spaces: 2
- Parking features: Attached, Oversized, Concrete Driveway
- Attached garage spaces: 2
Features
- Patio & porch: Concrete, Other
- Has view: Yes
- View description: Mountain(s)
Lot
- Size: 6,760.51 Square Feet
- Features: Level, HOA Required $, Landscaped
Details
- Parcel number: 5231215055
Construction
Type & style
- Home type: SingleFamily
- Architectural style: Ranch
- Property subtype: Single Family Residence
Materials
- Stone, Stucco, Framed on Lot, Frame
- Foundation: Walk Out
- Roof: Composite Shingle
Condition
- Existing Home
- New construction: No
- Year built: 2016
Details
- Builder model: Hillspire
- Builder name: Classic Homes
Utilities & green energy
- Water: Municipal
- Utilities for property: Cable Available, Electricity Connected, Natural Gas Connected, Solar
Community & HOA
HOA
- Has HOA: Yes
- Services included: Covenant Enforcement, Trash Removal
- HOA fee: $39 monthly
Location
- Region: Colorado Springs
Financial & listing details
- Price per square foot: $193/sqft
- Tax assessed value: $676,120
- Annual tax amount: $4,657
- Date on market: 4/17/2025
- Listing terms: Assumable,Cash,Conventional,FHA,VA Loan
- Electric utility on property: Yes