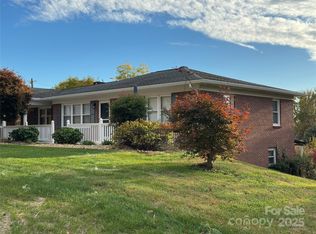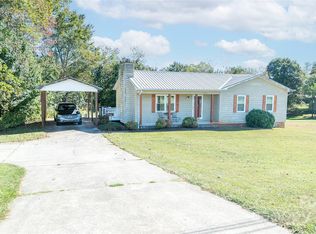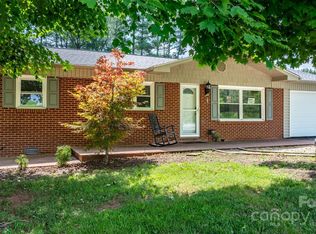Welcome to 6093 Spartan Drive, a spacious and move-in ready 4-bedroom, 3-bath home on a fully fenced 0.67-acre lot in Hudson. This property delivers the space, privacy, and convenience that local buyers in the Hickory, Hudson, and Lenoir areas are searching for.
Inside, the thoughtful split-bedroom layout provides comfort for families or multigenerational living—every bedroom has direct access to a bathroom, making mornings easy and adding exceptional privacy. Hardwood floors run through the main living areas, and the kitchen and baths offer clean, updated finishes. The inviting family and dining spaces flow well for both everyday living and entertaining.
Need extra room? A spacious bonus room above the garage provides the perfect flex area for a home office, playroom, workout space, or guest overflow.
Outdoor living is a highlight here. The entire backyard is fully fenced, ideal for kids, pets, and peace of mind. Two covered porches give you year-round areas to relax or host friends, and the large lot offers even more room for gardening, play, or RV/boat parking.
Local buyers will love the heated 2-car garage, offering excellent workshop potential, hobby space, and secure storage. Add in the fantastic parking—driveway space for multiple vehicles, trailers, or recreational equipment—and this home checks boxes many can’t.
The location is ideal for daily life: just minutes to US-321, 15–20 minutes to Hickory, and a short drive to Lenoir and major employers. Grocery stores, medical services, parks, and Caldwell County schools are all close by, making this a convenient choice for busy households.
If you’ve been looking for a well-kept home with land, privacy, flexible space, and unbeatable convenience, 6093 Spartan Drive offers it all. Schedule your tour today—homes with this combination of features and location are hard to find.
$359,900
Active
Price cut: $5K (12/9)
$354,900
6093 Spartan Dr, Hudson, NC 28638
4beds
2,353sqft
Est.:
Modular
Built in 2004
0.67 Acres Lot
$-- Zestimate®
$151/sqft
$-- HOA
What's special
Thoughtful split-bedroom layout
- 115 days |
- 934 |
- 67 |
Zillow last checked: 8 hours ago
Listing updated: December 09, 2025 at 03:24pm
Listing Provided by:
Magda Reid magda@big6properties.com,
Big 6 Properties,
Sharon Roseman,
Big 6 Properties
Source: Canopy MLS as distributed by MLS GRID,MLS#: 4292637
Tour with a local agent
Facts & features
Interior
Bedrooms & bathrooms
- Bedrooms: 4
- Bathrooms: 3
- Full bathrooms: 3
- Main level bedrooms: 4
Primary bedroom
- Level: Main
- Area: 189.24 Square Feet
- Dimensions: 14' 9" X 12' 10"
Heating
- Heat Pump
Cooling
- Heat Pump
Appliances
- Included: Dishwasher, Electric Oven, Electric Range, Refrigerator, Self Cleaning Oven
- Laundry: Inside
Features
- Flooring: Carpet, Vinyl, Wood
- Has basement: No
Interior area
- Total structure area: 2,353
- Total interior livable area: 2,353 sqft
- Finished area above ground: 2,353
- Finished area below ground: 0
Property
Parking
- Total spaces: 2
- Parking features: Attached Garage, Garage on Main Level
- Attached garage spaces: 2
Features
- Levels: One
- Stories: 1
- Patio & porch: Covered, Front Porch, Rear Porch
- Exterior features: Storage, Other - See Remarks
- Fencing: Back Yard
- Waterfront features: None
Lot
- Size: 0.67 Acres
- Features: Open Lot, Private, Rolling Slope
Details
- Parcel number: 0349110
- Zoning: R-15
- Special conditions: Standard
- Other equipment: Network Ready
Construction
Type & style
- Home type: SingleFamily
- Architectural style: Ranch
- Property subtype: Modular
Materials
- Brick Partial, Vinyl
- Foundation: Crawl Space
Condition
- New construction: No
- Year built: 2004
Utilities & green energy
- Sewer: Septic Installed
- Water: City
Community & HOA
Community
- Subdivision: None
Location
- Region: Hudson
Financial & listing details
- Price per square foot: $151/sqft
- Tax assessed value: $369,800
- Annual tax amount: $3,096
- Date on market: 8/17/2025
- Cumulative days on market: 115 days
- Listing terms: Cash,Conventional,FHA,USDA Loan,VA Loan
- Road surface type: Gravel
Estimated market value
Not available
Estimated sales range
Not available
Not available
Price history
Price history
| Date | Event | Price |
|---|---|---|
| 12/9/2025 | Price change | $354,900-1.4%$151/sqft |
Source: | ||
| 11/20/2025 | Price change | $359,900-1.4%$153/sqft |
Source: | ||
| 11/16/2025 | Price change | $364,900-1.4%$155/sqft |
Source: | ||
| 11/16/2025 | Price change | $369,900-1.3%$157/sqft |
Source: United Country #32121-325411 Report a problem | ||
| 11/11/2025 | Price change | $374,900-1.3%$159/sqft |
Source: | ||
Public tax history
Public tax history
| Year | Property taxes | Tax assessment |
|---|---|---|
| 2025 | $3,096 +54.8% | $369,800 +85.4% |
| 2024 | $2,000 +2% | $199,500 |
| 2023 | $1,960 +2.1% | $199,500 |
Find assessor info on the county website
BuyAbility℠ payment
Est. payment
$2,010/mo
Principal & interest
$1723
Property taxes
$163
Home insurance
$124
Climate risks
Neighborhood: 28638
Nearby schools
GreatSchools rating
- 8/10Hudson ElementaryGrades: PK-5Distance: 2.3 mi
- 4/10Hudson MiddleGrades: 6-8Distance: 2.1 mi
- 4/10South Caldwell HighGrades: PK,9-12Distance: 0.3 mi
Schools provided by the listing agent
- Elementary: Hudson
- Middle: Hudson
- High: South Caldwell
Source: Canopy MLS as distributed by MLS GRID. This data may not be complete. We recommend contacting the local school district to confirm school assignments for this home.
- Loading
- Loading




