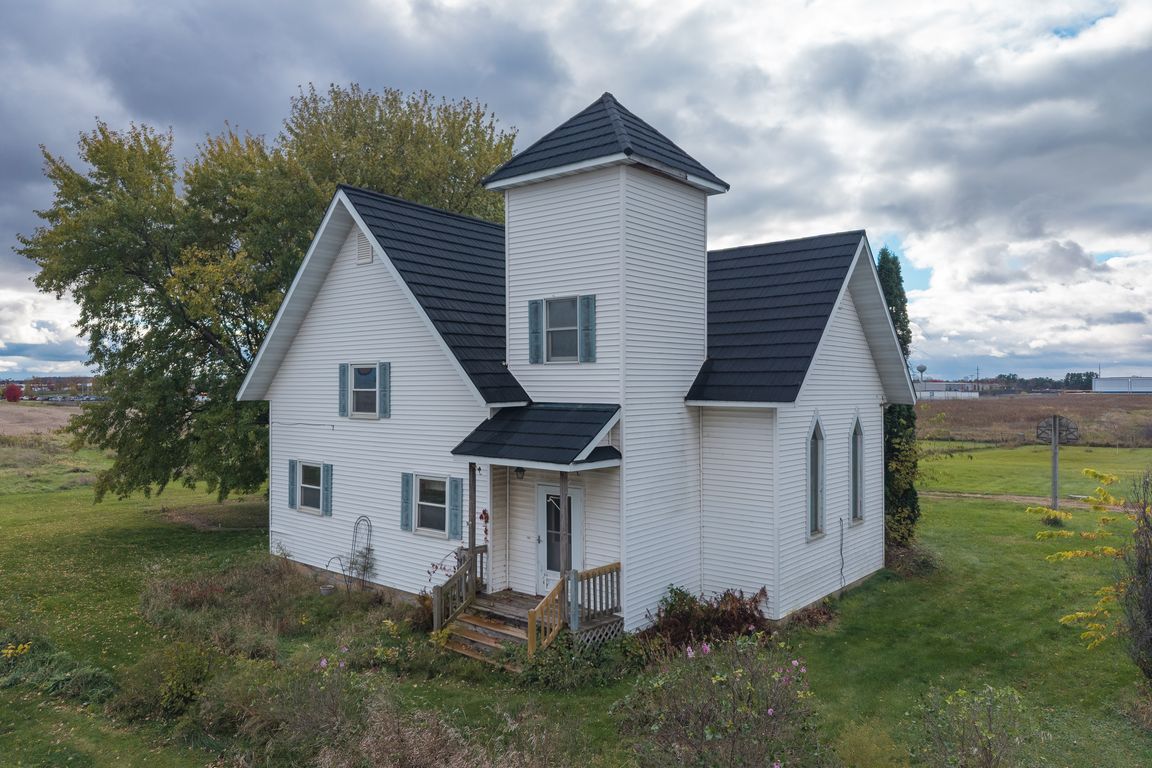
Active
$500,000
3beds
1,793sqft
6094 East 650th Avenue, Menomonie, WI 54751
3beds
1,793sqft
Single family residence
Built in 1899
2.48 Acres
4 Garage spaces
$279 price/sqft
What's special
Lofted primary suiteSoaring open-concept sanctuaryOversized detached garageLush surroundingsWooden pulpitGenerous windowsVaulted ceilings
Welcome to this captivating former church reborn as a one-of-a-kind residence in the heart of Dunn County! This historic sanctuary blends timeless spiritual architecture with rural serenity and everyday practicality, just minutes from the lively city of Menomonie. Set on a spacious 2.48A lot with 2025-installed solar panels, a 50-year ...
- 1 day |
- 348 |
- 7 |
Source: WIREX MLS,MLS#: 1596641 Originating MLS: REALTORS Association of Northwestern WI
Originating MLS: REALTORS Association of Northwestern WI
Travel times
Living Room
Kitchen
Dining Room
Zillow last checked: 7 hours ago
Listing updated: October 27, 2025 at 02:40am
Listed by:
Erica Lawton 715-495-0456,
EPIQUE Realty
Source: WIREX MLS,MLS#: 1596641 Originating MLS: REALTORS Association of Northwestern WI
Originating MLS: REALTORS Association of Northwestern WI
Facts & features
Interior
Bedrooms & bathrooms
- Bedrooms: 3
- Bathrooms: 2
- Full bathrooms: 1
- 1/2 bathrooms: 1
- Main level bedrooms: 2
Primary bedroom
- Level: Main
- Area: 90
- Dimensions: 9 x 10
Bedroom 2
- Level: Main
- Area: 120
- Dimensions: 12 x 10
Bedroom 3
- Level: Upper
- Area: 240
- Dimensions: 24 x 10
Kitchen
- Level: Main
- Area: 140
- Dimensions: 14 x 10
Living room
- Level: Main
- Area: 221
- Dimensions: 13 x 17
Heating
- Natural Gas, Baseboard, Forced Air
Cooling
- Central Air
Appliances
- Included: Dishwasher, Dryer, Freezer, Microwave, Refrigerator, Washer
Features
- Basement: Partially Finished,Concrete,Stone
Interior area
- Total structure area: 1,793
- Total interior livable area: 1,793 sqft
- Finished area above ground: 1,793
- Finished area below ground: 0
Property
Parking
- Total spaces: 4
- Parking features: 4 Car, Detached
- Garage spaces: 4
Features
- Levels: One and One Half
- Stories: 1
Lot
- Size: 2.48 Acres
Details
- Additional structures: Shed(s)
- Parcel number: 1702422812171100002
- Zoning: Agricultural
Construction
Type & style
- Home type: SingleFamily
- Property subtype: Single Family Residence
Materials
- Vinyl Siding
Condition
- 21+ Years
- New construction: No
- Year built: 1899
Utilities & green energy
- Electric: Circuit Breakers
- Sewer: Septic Tank
Community & HOA
Location
- Region: Menomonie
- Municipality: Red Cedar
Financial & listing details
- Price per square foot: $279/sqft
- Annual tax amount: $1,942
- Date on market: 10/27/2025
- Inclusions: Included:dishwasher, Included:dryer, Included:freezer, Included:microwave, Included:refrigerator, Included:washer
- Exclusions: Excluded:oven/Range, Excluded:sellers Personal