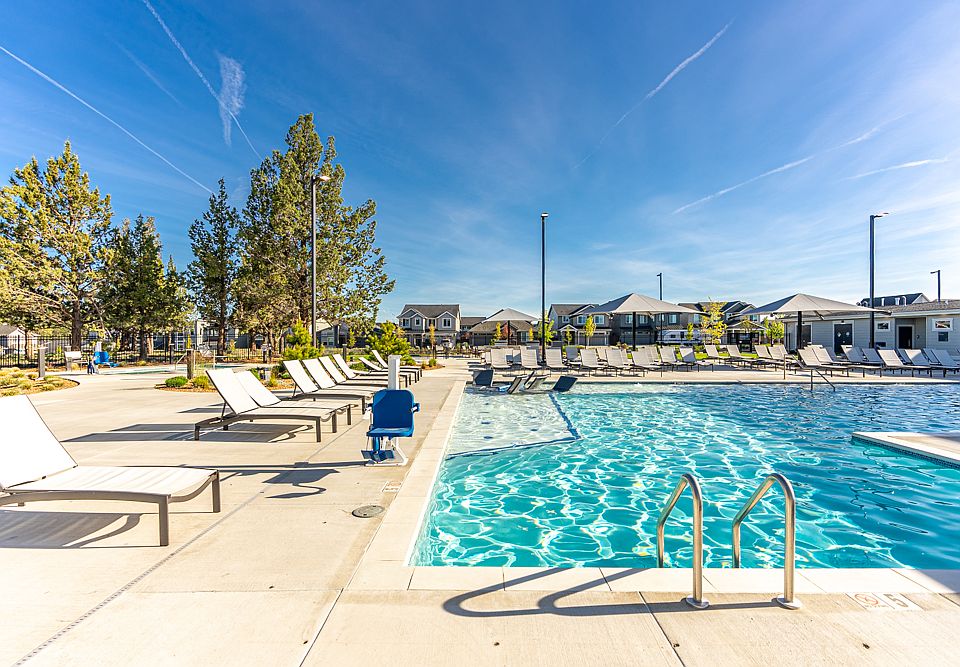Check out this upgraded Benjamin floor plan on Lot 237, estimated for completion March/April 2026. Designer upgrades include 8' main level doors, fireplace cabinets, 41.5'' kitchen cabinets, Blanco Silgranit sink, laundry room with sink and cabinetry, wood shelving throughout, and transitional stair rails. Features quartz countertops, wood composite flooring, tile backsplash, gas fireplace, pantry, tankless water heater, and A/C. A thoughtful layout offers a main level bedroom with full bath, spacious great room, large loft, and a luxurious primary suite with soaking tub, dual vanities, and walk-in closet. Located in Easton, SE Bend's newest master-planned community with future amenities including retail, parks, pools, gym, and more. Photos are of a similar model; floor plan, colors, and finishes may vary.
Active
$821,355
60943 SE Apollo Pl, Bend, OR 97702
4beds
3baths
2,590sqft
Single Family Residence
Built in 2025
3,920.4 Square Feet Lot
$820,600 Zestimate®
$317/sqft
$138/mo HOA
What's special
Gas fireplaceFireplace cabinetsLarge loftWalk-in closetTankless water heaterDual vanitiesWood composite flooring
Call: (541) 502-2954
- 95 days |
- 54 |
- 2 |
Zillow last checked: 8 hours ago
Listing updated: October 05, 2025 at 11:15am
Listed by:
Pahlisch Real Estate, Inc.
Source: Oregon Datashare,MLS#: 220207851
Travel times
Schedule tour
Select your preferred tour type — either in-person or real-time video tour — then discuss available options with the builder representative you're connected with.
Facts & features
Interior
Bedrooms & bathrooms
- Bedrooms: 4
- Bathrooms: 3
Heating
- Forced Air, Natural Gas
Cooling
- Central Air
Appliances
- Included: Dishwasher, Disposal, Microwave, Oven, Range, Range Hood, Tankless Water Heater
Features
- Ceiling Fan(s), Double Vanity, Kitchen Island, Linen Closet, Open Floorplan, Smart Thermostat, Solid Surface Counters, Tile Shower, Walk-In Closet(s)
- Flooring: Carpet, Vinyl
- Windows: Low Emissivity Windows, Double Pane Windows, Vinyl Frames
- Has fireplace: Yes
- Fireplace features: Gas, Great Room
- Common walls with other units/homes: No Common Walls
Interior area
- Total structure area: 2,590
- Total interior livable area: 2,590 sqft
Property
Parking
- Total spaces: 2
- Parking features: Attached, Garage Door Opener
- Attached garage spaces: 2
Features
- Levels: Two
- Stories: 2
- Patio & porch: Covered, Patio
- Has private pool: Yes
- Pool features: Association
- Fencing: Fenced
- Has view: Yes
- View description: Neighborhood
Lot
- Size: 3,920.4 Square Feet
- Features: Landscaped, Sprinkler Timer(s), Sprinklers In Front
Details
- Parcel number: 291158
- Zoning description: RS
- Special conditions: Standard
Construction
Type & style
- Home type: SingleFamily
- Architectural style: Craftsman,Traditional
- Property subtype: Single Family Residence
Materials
- Double Wall/Staggered Stud
- Foundation: Stemwall
- Roof: Composition
Condition
- New construction: Yes
- Year built: 2025
Details
- Builder name: Pahlisch Homes Inc
Utilities & green energy
- Sewer: Public Sewer
- Water: Backflow Domestic, Backflow Irrigation, Public
Community & HOA
Community
- Features: Pool, Park, Short Term Rentals Not Allowed, Trail(s)
- Security: Carbon Monoxide Detector(s), Smoke Detector(s)
- Subdivision: Easton
HOA
- Has HOA: Yes
- Amenities included: Clubhouse, Fitness Center, Landscaping, Park, Pool, Snow Removal, Trail(s)
- HOA fee: $138 monthly
Location
- Region: Bend
Financial & listing details
- Price per square foot: $317/sqft
- Annual tax amount: $500
- Date on market: 8/17/2025
- Cumulative days on market: 95 days
- Listing terms: Cash,Conventional,FHA,VA Loan
- Inclusions: Stainless range, hood vent, microwave; dishwasher, A/C
- Exclusions: Refrigerator, washer, dryer, blinds, backyard landscaping
About the community
About Easton Located in up-and-coming southeast Bend, Oregon, Easton is a master-planned community with quality homes for every stage of life. As the second fastest growing city in the nation, Bend is best known for its plentiful days of sunshine, great outdoor recreation opportunities, and thriving craft brewery scene. When you call Easton home, you're just minutes from downtown Bend, the Old Mill, and Bend's favorite food trucks, restaurants, and breweries. Feeling adventurous? The community is across the street from Alpenglow Park's 37 acres of trails, event spaces, and dog park. Offering easy access to Caldera High School and the Larkspur Community Center, Easton is high desert living at its finest. Community Amenities Conveniently located in southeast Bend, Oregon, Easton...
Source: Pahlisch Homes

