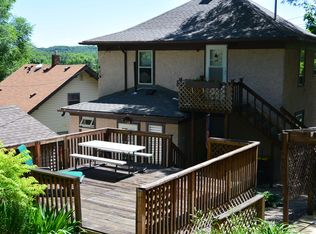Closed
$367,500
6095 Delaney Way, Inver Grove Heights, MN 55076
3beds
2,512sqft
Single Family Residence
Built in 1925
0.55 Acres Lot
$359,600 Zestimate®
$146/sqft
$2,831 Estimated rent
Home value
$359,600
$334,000 - $388,000
$2,831/mo
Zestimate® history
Loading...
Owner options
Explore your selling options
What's special
Welcome to this beautifully updated home, offering modern living with the potential for rental income.
Situated in a prime location, this property features a spacious layout that seamlessly combines style and
function.Step into the heart of the home — a modern, updated kitchen that is both sleek and functional.
Equipped with contemporary appliances, ample storage, and clean lines, it’s a chef’s dream, perfect for
preparing meals or entertaining guests. The main level of the home features 3 generously sized bedrooms,
including a primary suite with an ensuite bathroom for your privacy and comfort. The expansive living room and dining area provide a perfect space for relaxing or hosting gatherings, with large windows that bring in plenty of natural light. Additionally, the home boasts a versatile family room, ideal for use as a second living space, home office, or even a studio apartment. With a few modifications & minor upgrades, this home could easily be converted into a 2-bedroom house with 2 studio apartments, perfect for investors or multi-generational living. Whether you’re looking for a family home with space to entertain, or an investment opportunity with the flexibility to generate rental income, this property offers endless possibilities. Don’t miss out on this gem — schedule a showing today!
Zillow last checked: 8 hours ago
Listing updated: June 30, 2025 at 10:29am
Listed by:
Jeremy Stuber 763-238-9522,
Pro Flat Fee Realty LLC,
Krystina L Stuber 763-292-0965
Bought with:
Karen Stang, GRI
Carriage Realty, Inc.
Source: NorthstarMLS as distributed by MLS GRID,MLS#: 6677442
Facts & features
Interior
Bedrooms & bathrooms
- Bedrooms: 3
- Bathrooms: 3
- Full bathrooms: 3
Bedroom 1
- Level: Main
- Area: 156 Square Feet
- Dimensions: 13x12
Bedroom 2
- Level: Main
- Area: 130 Square Feet
- Dimensions: 13x10
Bedroom 3
- Level: Main
- Area: 153 Square Feet
- Dimensions: 17x9
Dining room
- Level: Main
- Area: 170 Square Feet
- Dimensions: 17x10
Family room
- Level: Lower
- Area: 285 Square Feet
- Dimensions: 19x15
Kitchen
- Level: Main
- Area: 120 Square Feet
- Dimensions: 12x10
Living room
- Level: Main
- Area: 459 Square Feet
- Dimensions: 27x17
Heating
- Forced Air
Cooling
- Central Air
Appliances
- Included: Dishwasher, Dryer, Gas Water Heater, Microwave, Range, Refrigerator, Stainless Steel Appliance(s), Washer
Features
- Basement: Finished,Partial,Storage/Locker,Walk-Out Access
- Has fireplace: No
Interior area
- Total structure area: 2,512
- Total interior livable area: 2,512 sqft
- Finished area above ground: 1,655
- Finished area below ground: 432
Property
Parking
- Total spaces: 2
- Parking features: Detached, Asphalt, Garage Door Opener, Storage
- Garage spaces: 2
- Has uncovered spaces: Yes
Accessibility
- Accessibility features: None
Features
- Levels: One
- Stories: 1
- Patio & porch: Deck, Side Porch
- Fencing: Chain Link,Partial,Wood
Lot
- Size: 0.55 Acres
- Dimensions: 220 x 144 x 102 x 190
Details
- Foundation area: 1655
- Parcel number: 203650014301
- Zoning description: Residential-Single Family
Construction
Type & style
- Home type: SingleFamily
- Property subtype: Single Family Residence
Materials
- Aluminum Siding, Stucco, Vinyl Siding, Frame
- Roof: Age 8 Years or Less,Asphalt,Pitched
Condition
- Age of Property: 100
- New construction: No
- Year built: 1925
Utilities & green energy
- Electric: Circuit Breakers
- Gas: Natural Gas
- Sewer: City Sewer/Connected
- Water: City Water/Connected
Community & neighborhood
Location
- Region: Inver Grove Heights
- Subdivision: Inver Grove Factory Add
HOA & financial
HOA
- Has HOA: No
Other
Other facts
- Road surface type: Paved
Price history
| Date | Event | Price |
|---|---|---|
| 6/27/2025 | Sold | $367,500-5.7%$146/sqft |
Source: | ||
| 6/5/2025 | Pending sale | $389,900$155/sqft |
Source: | ||
| 3/8/2025 | Listed for sale | $389,900$155/sqft |
Source: | ||
Public tax history
| Year | Property taxes | Tax assessment |
|---|---|---|
| 2023 | $3,806 +0.5% | $371,700 -0.2% |
| 2022 | $3,786 +8.2% | $372,600 +16% |
| 2021 | $3,500 +2.8% | $321,300 +7.5% |
Find assessor info on the county website
Neighborhood: 55076
Nearby schools
GreatSchools rating
- 5/10Hilltop Elementary SchoolGrades: PK-5Distance: 1 mi
- 4/10Inver Grove Heights Middle SchoolGrades: 6-8Distance: 2.2 mi
- 5/10Simley Senior High SchoolGrades: 9-12Distance: 2.2 mi
Get a cash offer in 3 minutes
Find out how much your home could sell for in as little as 3 minutes with a no-obligation cash offer.
Estimated market value
$359,600
Get a cash offer in 3 minutes
Find out how much your home could sell for in as little as 3 minutes with a no-obligation cash offer.
Estimated market value
$359,600
