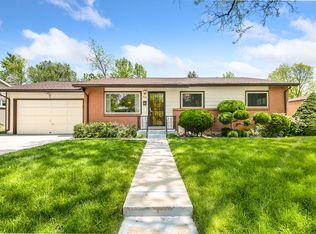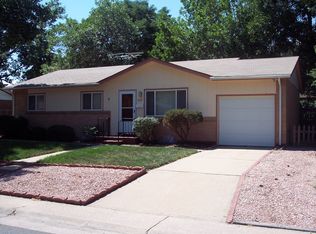Sold for $590,717 on 09/29/25
$590,717
6095 Johnson Way, Arvada, CO 80004
4beds
2,320sqft
Single Family Residence
Built in 1957
7,122 Square Feet Lot
$586,500 Zestimate®
$255/sqft
$2,957 Estimated rent
Home value
$586,500
$551,000 - $622,000
$2,957/mo
Zestimate® history
Loading...
Owner options
Explore your selling options
What's special
Welcome to this beautiful Hutchinson home in the highly sought-after Alta Vista neighborhood. The newly renovated kitchen is a showstopper, featuring quartz countertops, custom cabinetry, and stainless steel appliances. Real hardwood floors flow throughout the main level, complemented by brand-new carpet in the finished basement. The main floor offers a thoughtful layout with three bedrooms - one of which is the primary suite with private en-suite bath - a second full bathroom, a dining room, living room, and the updated kitchen. The fully finished basement expands your living space with a family room, bonus game room, non-conforming bedroom, and a large utility area with laundry and storage. Step outside to the pristinely maintained backyard that features a large covered patio that's ideal for outdoor entertaining or relaxing with friends. Additional amenities include a 1-car garage, sprinkler system both front and back, and central A/C. Located directly on the Ralston Creek Trail, you’ll enjoy easy access to Olde Town Arvada, the new Arvada Beer Garden, light rail, numerous parks, and quick commutes to Downtown Denver, Golden, and I-70. Unlike many homes in the area, this property does *not* require flood insurance. **Seller is offering a $5,000 concession toward buyer’s closing costs!*
Zillow last checked: 8 hours ago
Listing updated: September 29, 2025 at 03:16pm
Listed by:
Victoria Macaskill 720-495-4567 denverhomes@hotmail.com,
Denver Homes
Bought with:
Nicole Green, 100045166
West and Main Homes Inc
Source: REcolorado,MLS#: 2878735
Facts & features
Interior
Bedrooms & bathrooms
- Bedrooms: 4
- Bathrooms: 2
- Full bathrooms: 1
- 3/4 bathrooms: 1
- Main level bathrooms: 2
- Main level bedrooms: 3
Bedroom
- Level: Main
Bedroom
- Level: Main
Bedroom
- Description: Non Conforming
- Level: Basement
Bathroom
- Level: Main
Other
- Level: Main
Other
- Level: Main
Dining room
- Level: Main
Family room
- Level: Basement
Game room
- Level: Basement
Kitchen
- Level: Main
Laundry
- Level: Basement
Living room
- Level: Main
Heating
- Forced Air
Cooling
- Central Air
Appliances
- Included: Dishwasher, Disposal, Dryer, Microwave, Range, Refrigerator, Washer
Features
- Open Floorplan, Pantry, Primary Suite, Smoke Free, Solid Surface Counters
- Flooring: Carpet, Tile, Wood
- Windows: Window Coverings
- Basement: Full
Interior area
- Total structure area: 2,320
- Total interior livable area: 2,320 sqft
- Finished area above ground: 1,160
- Finished area below ground: 928
Property
Parking
- Total spaces: 1
- Parking features: Garage - Attached
- Attached garage spaces: 1
Features
- Levels: One
- Stories: 1
- Patio & porch: Front Porch, Patio
- Exterior features: Garden, Private Yard, Rain Gutters
- Fencing: Full
Lot
- Size: 7,122 sqft
- Features: Irrigated, Landscaped, Near Public Transit, Sloped, Sprinklers In Front, Sprinklers In Rear
Details
- Parcel number: 009975
- Special conditions: Standard
Construction
Type & style
- Home type: SingleFamily
- Architectural style: Traditional
- Property subtype: Single Family Residence
Materials
- Brick, Frame
- Foundation: Slab
- Roof: Composition
Condition
- Updated/Remodeled
- Year built: 1957
Utilities & green energy
- Sewer: Public Sewer
- Water: Public
- Utilities for property: Electricity Connected, Natural Gas Connected
Community & neighborhood
Location
- Region: Arvada
- Subdivision: Alta Vista
Other
Other facts
- Listing terms: Cash,Conventional,FHA,VA Loan
- Ownership: Individual
- Road surface type: Paved
Price history
| Date | Event | Price |
|---|---|---|
| 9/29/2025 | Sold | $590,717+1%$255/sqft |
Source: | ||
| 8/26/2025 | Pending sale | $585,000$252/sqft |
Source: | ||
| 8/21/2025 | Listed for sale | $585,000+192.5%$252/sqft |
Source: | ||
| 11/26/2008 | Sold | $200,000$86/sqft |
Source: Public Record | ||
| 7/2/2008 | Listing removed | $200,000$86/sqft |
Source: NRT Denver #618775 | ||
Public tax history
| Year | Property taxes | Tax assessment |
|---|---|---|
| 2024 | $3,329 +21.6% | $34,316 |
| 2023 | $2,737 -1.6% | $34,316 +22.8% |
| 2022 | $2,782 +15% | $27,948 -2.8% |
Find assessor info on the county website
Neighborhood: Campell Elementary
Nearby schools
GreatSchools rating
- 3/10Lawrence Elementary SchoolGrades: PK-5Distance: 1.5 mi
- 2/10Arvada K-8Grades: K-8Distance: 1.2 mi
- 3/10Arvada High SchoolGrades: 9-12Distance: 1.4 mi
Schools provided by the listing agent
- Elementary: Lawrence
- Middle: North Arvada
- High: Arvada
- District: Jefferson County R-1
Source: REcolorado. This data may not be complete. We recommend contacting the local school district to confirm school assignments for this home.
Get a cash offer in 3 minutes
Find out how much your home could sell for in as little as 3 minutes with a no-obligation cash offer.
Estimated market value
$586,500
Get a cash offer in 3 minutes
Find out how much your home could sell for in as little as 3 minutes with a no-obligation cash offer.
Estimated market value
$586,500

