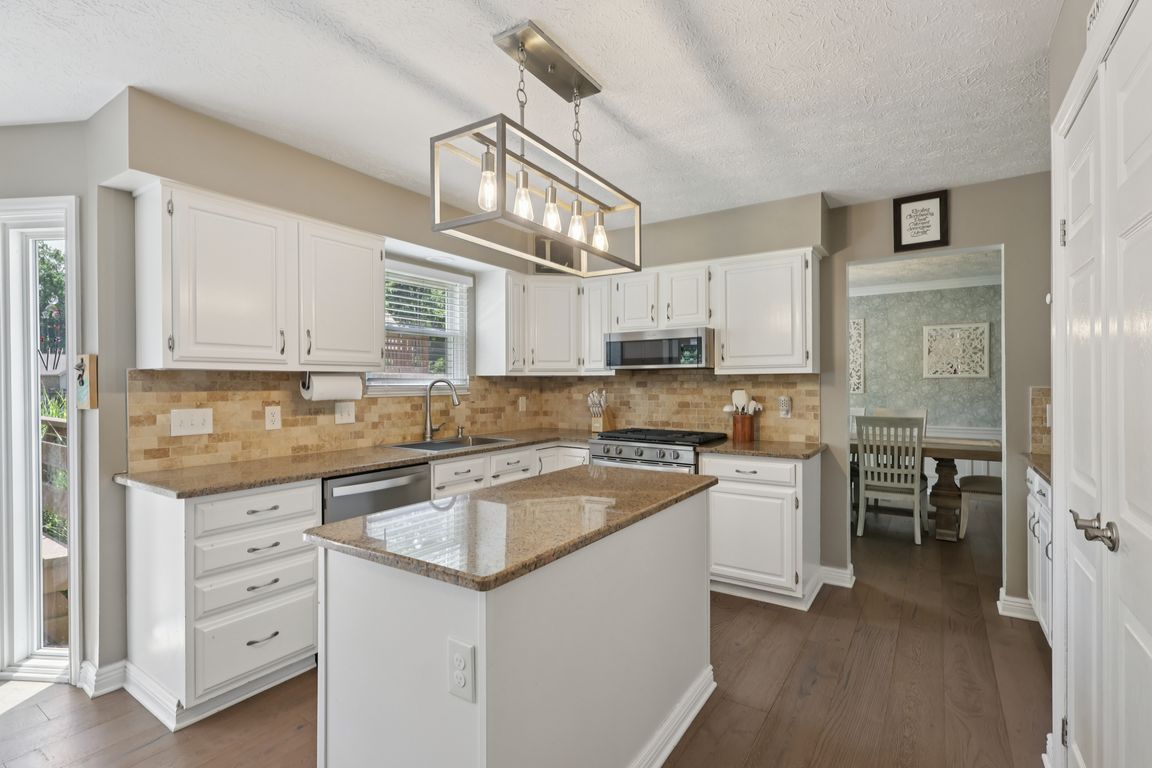
Pending
$519,900
4beds
3,344sqft
6095 Sandpiper Ln, North Olmsted, OH 44070
4beds
3,344sqft
Single family residence
Built in 1988
0.30 Acres
2 Attached garage spaces
$155 price/sqft
What's special
Two-story foyerFinished basementLovely wood deckNewer stainless-steel appliancesTwo-car garageGenerously sized bedroomsGranite counter tops
Welcome home to this stunning Colonial located in the Springvale Golf Club Community in North Olmsted. As you step into this stunning, completely remodeled home offering over 3,300 finished square feet, 4 bedrooms, 3.5 baths, finished basement, you will immediately see no detail was spared in the meticulous transformation of ...
- 35 days
- on Zillow |
- 244 |
- 1 |
Source: MLS Now,MLS#: 5135806Originating MLS: Akron Cleveland Association of REALTORS
Travel times
Kitchen
Family Room
Primary Bedroom
Foyer
Basement (Finished)
Primary Bathroom
Eat-in Kitchen
Full Bathroom in Basement
Laundry Room
Living Room
Bedroom
Dining Room
Office
Bedroom
Bedroom
Zillow last checked: 7 hours ago
Listing updated: July 15, 2025 at 02:55am
Listed by:
Gloria Knotek 440-823-4045 gloriaknotek@howardhanna.com,
Howard Hanna
Source: MLS Now,MLS#: 5135806Originating MLS: Akron Cleveland Association of REALTORS
Facts & features
Interior
Bedrooms & bathrooms
- Bedrooms: 4
- Bathrooms: 4
- Full bathrooms: 3
- 1/2 bathrooms: 1
- Main level bathrooms: 1
Primary bedroom
- Description: Flooring: Carpet
- Level: Second
- Dimensions: 22 x 14
Bedroom
- Description: Flooring: Carpet
- Level: Second
- Dimensions: 15 x 10
Bedroom
- Description: Flooring: Carpet
- Level: Second
- Dimensions: 11 x 14
Bedroom
- Description: Flooring: Carpet
- Level: Second
- Dimensions: 14 x 12
Primary bathroom
- Description: Flooring: Ceramic Tile
- Level: Second
- Dimensions: 15 x 12
Dining room
- Description: Flooring: FSC or SFI Certified Source Hardwood
- Level: First
- Dimensions: 11 x 14
Eat in kitchen
- Description: Flooring: FSC or SFI Certified Source Hardwood
- Level: First
- Dimensions: 13 x 9
Entry foyer
- Description: Flooring: FSC or SFI Certified Source Hardwood
- Level: First
- Dimensions: 12 x 8
Family room
- Description: Flooring: FSC or SFI Certified Source Hardwood
- Features: Fireplace
- Level: First
- Dimensions: 20 x 16
Kitchen
- Description: Flooring: FSC or SFI Certified Source Hardwood
- Level: First
- Dimensions: 10 x 14
Laundry
- Description: Flooring: Ceramic Tile
- Level: First
- Dimensions: 8 x 10
Living room
- Description: Flooring: FSC or SFI Certified Source Hardwood
- Level: First
- Dimensions: 17 x 12
Office
- Description: Flooring: FSC or SFI Certified Source Hardwood
- Level: First
- Dimensions: 11 x 10
Heating
- Forced Air
Cooling
- Central Air
Appliances
- Included: Dishwasher, Microwave, Range, Refrigerator
- Laundry: Main Level, Laundry Room
Features
- Crown Molding, Double Vanity, Entrance Foyer, Eat-in Kitchen, Granite Counters, Kitchen Island, Pantry, Recessed Lighting, Smart Home, Soaking Tub, Smart Thermostat, Walk-In Closet(s)
- Windows: ENERGY STAR Qualified Windows
- Basement: Full,Finished
- Number of fireplaces: 1
- Fireplace features: Wood Burning
Interior area
- Total structure area: 3,344
- Total interior livable area: 3,344 sqft
- Finished area above ground: 2,744
- Finished area below ground: 600
Video & virtual tour
Property
Parking
- Parking features: Attached, Driveway, Garage Faces Front, Garage, Garage Door Opener
- Attached garage spaces: 2
Features
- Levels: Two
- Stories: 2
- Patio & porch: Deck, Front Porch, Patio, Porch
- Exterior features: Playground, Private Yard
- Has private pool: Yes
- Pool features: Above Ground
- Fencing: Back Yard,Fenced,Full,Privacy,Wood
Lot
- Size: 0.3 Acres
- Features: Near Golf Course
Details
- Parcel number: 23526001
Construction
Type & style
- Home type: SingleFamily
- Architectural style: Colonial
- Property subtype: Single Family Residence
Materials
- Vinyl Siding
- Roof: Asphalt
Condition
- Year built: 1988
Utilities & green energy
- Sewer: Public Sewer
- Water: Public
Community & HOA
Community
- Security: Security System
- Subdivision: Pebblebrook
HOA
- Has HOA: No
Location
- Region: North Olmsted
Financial & listing details
- Price per square foot: $155/sqft
- Tax assessed value: $258,000
- Annual tax amount: $7,376
- Date on market: 7/10/2025
- Listing agreement: Exclusive Right To Sell