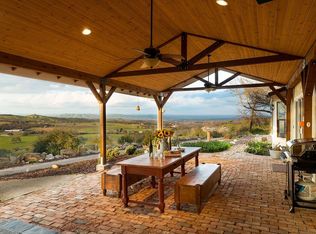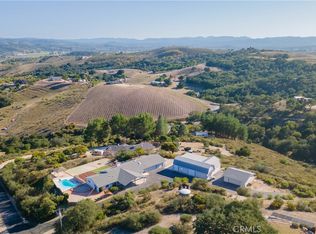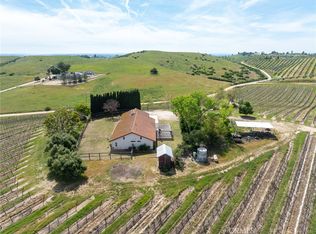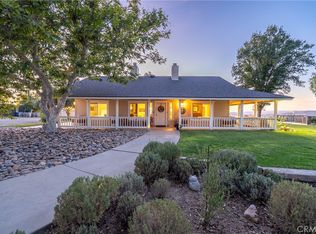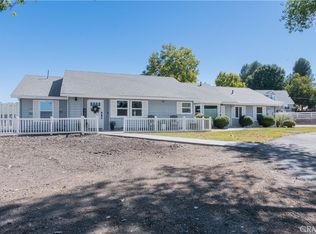Nestled in the rolling hills of Paso Robles’ coveted west side, this home sits on 9-acres and offers a rare blend of privacy, beauty, and versatility, just moments from world-renowned wineries and the heart of wine country. A gated entry welcomes you into a sunlit retreat where modern updates blend effortlessly with the warmth of country living.
Inside, the four-bedroom, two-bathroom home unfolds with an airy, open-concept design, seamlessly connecting the kitchen, living, and dining spaces. Thoughtfully updated, the kitchen is both elegant and functional, featuring endless counter space, a large island, a walk-in pantry, and modern cabinetry, countertops, and appliances. Natural light pours in from every angle, enhancing the effortless flow and inviting ambiance throughout.
The primary suite is a private escape, complete with an ensuite bath and direct patio access, offering serene views of the surrounding landscape. Three additional bedrooms provide flexibility—ideal for family, guests, or a dedicated office.
Outside, a covered patio sets the stage for Paso Robles’ breathtaking sunsets, while the usable land provides ample space for animals, recreation, or future possibilities. With a two-car garage, gated entry, and a move-in-ready design, this exceptional property embodies the essence of westside Paso—where rolling vineyards, acclaimed tasting rooms, and a relaxed yet refined lifestyle await.
For sale
Listing Provided by:
Lindsey Harn DRE #01868098 805-476-0104,
Christie's International Real Estate Sereno
Price cut: $80K (10/10)
$1,295,000
6095 Vista Serrano Way, Paso Robles, CA 93446
4beds
2,062sqft
Est.:
Single Family Residence
Built in 1977
9.41 Acres Lot
$-- Zestimate®
$628/sqft
$-- HOA
What's special
- 439 days |
- 1,134 |
- 38 |
Zillow last checked: 8 hours ago
Listing updated: November 18, 2025 at 10:23am
Listing Provided by:
Lindsey Harn DRE #01868098 805-476-0104,
Christie's International Real Estate Sereno
Source: CRMLS,MLS#: SC25054898 Originating MLS: California Regional MLS
Originating MLS: California Regional MLS
Tour with a local agent
Facts & features
Interior
Bedrooms & bathrooms
- Bedrooms: 4
- Bathrooms: 2
- Full bathrooms: 2
- Main level bathrooms: 2
- Main level bedrooms: 4
Rooms
- Room types: Kitchen, Living Room, Primary Bedroom, Dining Room
Primary bedroom
- Features: Main Level Primary
Kitchen
- Features: Kitchen Island, Kitchen/Family Room Combo, Walk-In Pantry
Heating
- Forced Air
Cooling
- Central Air
Appliances
- Included: Dishwasher, Refrigerator
- Laundry: Washer Hookup
Features
- Breakfast Bar, Separate/Formal Dining Room, Main Level Primary
- Flooring: Carpet, Vinyl
- Has fireplace: Yes
- Fireplace features: Living Room
- Common walls with other units/homes: No Common Walls
Interior area
- Total interior livable area: 2,062 sqft
Video & virtual tour
Property
Parking
- Total spaces: 2
- Parking features: Driveway, Garage
- Attached garage spaces: 2
Features
- Levels: One
- Stories: 1
- Entry location: Front Door
- Patio & porch: Concrete, Covered
- Pool features: None
- Spa features: None
- Has view: Yes
- View description: Mountain(s)
Lot
- Size: 9.41 Acres
- Features: 6-10 Units/Acre
Details
- Parcel number: 026031014
- Special conditions: Standard
Construction
Type & style
- Home type: SingleFamily
- Property subtype: Single Family Residence
Condition
- New construction: No
- Year built: 1977
Utilities & green energy
- Sewer: Septic Tank
- Water: Well
- Utilities for property: See Remarks
Community & HOA
Community
- Features: Biking, Hiking, Rural
- Subdivision: Pr Lake Nacimiento(230)
Location
- Region: Paso Robles
Financial & listing details
- Price per square foot: $628/sqft
- Tax assessed value: $751,297
- Annual tax amount: $8,011
- Date on market: 3/31/2025
- Cumulative days on market: 439 days
- Listing terms: Submit
Estimated market value
Not available
Estimated sales range
Not available
$3,698/mo
Price history
Price history
| Date | Event | Price |
|---|---|---|
| 10/10/2025 | Price change | $1,295,000-5.8%$628/sqft |
Source: | ||
| 8/22/2025 | Price change | $1,375,000-1.1%$667/sqft |
Source: | ||
| 7/9/2025 | Price change | $1,390,000-4.1%$674/sqft |
Source: | ||
| 5/29/2025 | Price change | $1,450,000-3.3%$703/sqft |
Source: | ||
| 3/31/2025 | Listed for sale | $1,499,000+122.6%$727/sqft |
Source: | ||
Public tax history
Public tax history
| Year | Property taxes | Tax assessment |
|---|---|---|
| 2025 | $8,011 +1.7% | $751,297 +2% |
| 2024 | $7,874 +1.9% | $736,567 +2% |
| 2023 | $7,730 +1.8% | $722,125 +2% |
Find assessor info on the county website
BuyAbility℠ payment
Est. payment
$7,915/mo
Principal & interest
$6286
Property taxes
$1176
Home insurance
$453
Climate risks
Neighborhood: 93446
Nearby schools
GreatSchools rating
- 6/10Georgia Brown Elementary SchoolGrades: K-5Distance: 3.8 mi
- 6/10George H. Flamson Middle SchoolGrades: 6-8Distance: 4.4 mi
- 6/10Paso Robles High SchoolGrades: 9-12Distance: 6.3 mi
- Loading
- Loading
