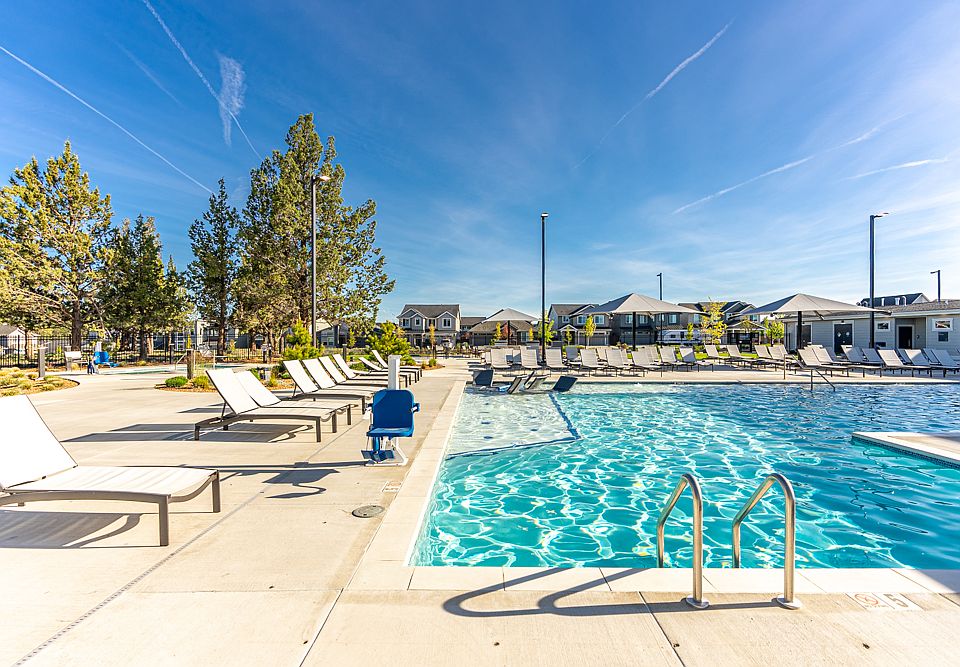This award-winning home featured on the 'Tour of Homes' is a 2,837 sq. ft. Morgan floor plan on Lot 107—and is move-in ready. Designed for spacious, open living, this home is filled with thoughtful upgrades and modern features you must see. Located in Easton, a vibrant master-planned community in SE Bend, you'll enjoy future retail, swimming pools, parks, and more. With highly walkable streets and access to Bend's sunny, high desert lifestyle, Easton is the perfect place to call home. This home is a must-see!
Active
$949,000
60951 SE Apollo Pl, Bend, OR 97702
4beds
3baths
2,837sqft
Single Family Residence
Built in 2024
4,791.6 Square Feet Lot
$-- Zestimate®
$335/sqft
$137/mo HOA
- 223 days |
- 112 |
- 6 |
Zillow last checked: 7 hours ago
Listing updated: 15 hours ago
Listed by:
Pahlisch Real Estate, Inc.
Source: Oregon Datashare,MLS#: 220190598
Travel times
Schedule tour
Facts & features
Interior
Bedrooms & bathrooms
- Bedrooms: 4
- Bathrooms: 3
Heating
- Forced Air, Natural Gas
Cooling
- Central Air, Whole House Fan
Appliances
- Included: Dishwasher, Disposal, Microwave, Oven, Range, Range Hood, Tankless Water Heater
Features
- Ceiling Fan(s), Double Vanity, Fiberglass Stall Shower, Kitchen Island, Linen Closet, Open Floorplan, Pantry, Shower/Tub Combo, Smart Thermostat, Soaking Tub, Solid Surface Counters, Tile Shower, Vaulted Ceiling(s), Walk-In Closet(s)
- Flooring: Carpet, Laminate
- Windows: Low Emissivity Windows, Double Pane Windows, Vinyl Frames
- Basement: None
- Has fireplace: Yes
- Fireplace features: Gas, Great Room
- Common walls with other units/homes: No Common Walls
Interior area
- Total structure area: 2,837
- Total interior livable area: 2,837 sqft
Video & virtual tour
Property
Parking
- Total spaces: 2
- Parking features: Attached, Concrete, Driveway, Garage Door Opener, Tandem
- Attached garage spaces: 2
- Has uncovered spaces: Yes
Features
- Levels: Two
- Stories: 2
- Fencing: Fenced
- Has view: Yes
- View description: Neighborhood
Lot
- Size: 4,791.6 Square Feet
- Features: Corner Lot, Drip System, Landscaped, Native Plants, Sprinkler Timer(s), Sprinklers In Front
Details
- Parcel number: 289936
- Zoning description: RS
- Special conditions: Standard
Construction
Type & style
- Home type: SingleFamily
- Architectural style: Northwest
- Property subtype: Single Family Residence
Materials
- Frame
- Foundation: Stemwall
- Roof: Composition
Condition
- New construction: Yes
- Year built: 2024
Details
- Builder name: Pahlisch Homes Inc.
Utilities & green energy
- Sewer: Public Sewer
- Water: Backflow Domestic, Public, Water Meter
- Utilities for property: Natural Gas Available
Green energy
- Water conservation: Smart Irrigation
Community & HOA
Community
- Features: Park, Short Term Rentals Not Allowed
- Security: Carbon Monoxide Detector(s), Smoke Detector(s)
- Subdivision: Easton
HOA
- Has HOA: Yes
- Amenities included: Clubhouse, Fitness Center, Landscaping, Pool, Snow Removal
- HOA fee: $137 monthly
Location
- Region: Bend
Financial & listing details
- Price per square foot: $335/sqft
- Date on market: 7/18/2025
- Cumulative days on market: 224 days
- Listing terms: Conventional,FHA,VA Loan
- Inclusions: front yard landscaping, rear yard fence
- Exclusions: Washer, dryer, blinds, fridge, rear yard landscaping
- Road surface type: Paved
About the community
About Easton Located in up-and-coming southeast Bend, Oregon, Easton is a master-planned community with quality homes for every stage of life. As the second fastest growing city in the nation, Bend is best known for its plentiful days of sunshine, great outdoor recreation opportunities, and thriving craft brewery scene. When you call Easton home, you're just minutes from downtown Bend, the Old Mill, and Bend's favorite food trucks, restaurants, and breweries. Feeling adventurous? The community is across the street from Alpenglow Park's 37 acres of trails, event spaces, and dog park. Offering easy access to Caldera High School and the Larkspur Community Center, Easton is high desert living at its finest. Community Amenities Conveniently located in southeast Bend, Oregon, Easton...
Source: Pahlisch Homes

