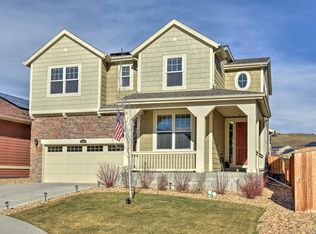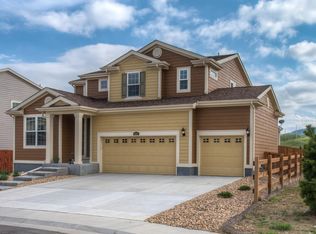Sold for $765,000 on 09/11/24
$765,000
6096 Gilbert Way, Golden, CO 80403
3beds
3,929sqft
Single Family Residence
Built in 2016
5,834 Square Feet Lot
$734,500 Zestimate®
$195/sqft
$3,288 Estimated rent
Home value
$734,500
$683,000 - $786,000
$3,288/mo
Zestimate® history
Loading...
Owner options
Explore your selling options
What's special
Welcome to 6096 Gilbert Way, a beautifully designed 3-bedroom, 2-bathroom home nestled in the scenic town of Golden, Colorado. This home offers a perfect blend of comfort, functionality, and potential, making it an ideal choice for anyone looking to live the mountain lifestyle close to town. Walk into an abundance of natural light streaming through large windows, creating a warm and inviting atmosphere. The open floor concept connects the living room, dining area, and kitchen. The kitchen is well-appointed with modern appliances, ample counter space, and plenty of storage. The three bedrooms are generously sized with the master suite featuring an en-suite 5-piece bathroom for added convenience. The home includes a large unfinished basement offering endless possibilities for customization. Less than a 10-minute drive to downtown Golden with easy access to restaurants and shops. A plethora of outdoor trails begins right out your backdoor with access to tons of open space. North Table Mountain Park and Long Lake Regional Park offer an abundance of outdoor fun for everyone. Situated in a quiet, friendly neighborhood with easy access to local amenities, from hiking and biking trails to vibrant community events, there's always something to explore and enjoy.
Zillow last checked: 8 hours ago
Listing updated: October 01, 2024 at 11:07am
Listed by:
Michael Healy 970-485-5341 michaelhealy@summitliving.com,
Colorado Real Estate Company - Jason J. Smith
Bought with:
Tammy Borcic
Keller Williams Performance Realty
Source: REcolorado,MLS#: 3567230
Facts & features
Interior
Bedrooms & bathrooms
- Bedrooms: 3
- Bathrooms: 2
- Full bathrooms: 2
- Main level bathrooms: 2
- Main level bedrooms: 3
Bedroom
- Level: Main
Bedroom
- Level: Main
Bedroom
- Level: Main
Bathroom
- Level: Main
Bathroom
- Level: Main
Heating
- Forced Air
Cooling
- Central Air
Appliances
- Included: Dishwasher, Disposal, Dryer, Microwave, Oven, Refrigerator, Washer
- Laundry: In Unit
Features
- Eat-in Kitchen, Five Piece Bath, Granite Counters, High Ceilings, Kitchen Island, Open Floorplan, Pantry, Smart Thermostat, Smoke Free, Walk-In Closet(s)
- Flooring: Carpet, Tile, Vinyl
- Windows: Window Coverings
- Basement: Unfinished
- Has fireplace: Yes
- Fireplace features: Family Room, Gas
Interior area
- Total structure area: 3,929
- Total interior livable area: 3,929 sqft
- Finished area above ground: 1,969
- Finished area below ground: 0
Property
Parking
- Total spaces: 2
- Parking features: Garage - Attached
- Attached garage spaces: 2
Features
- Levels: One
- Stories: 1
- Patio & porch: Deck
- Exterior features: Balcony, Private Yard, Rain Gutters
- Fencing: Partial
Lot
- Size: 5,834 sqft
- Features: Landscaped
Details
- Parcel number: 459805
- Special conditions: Standard
Construction
Type & style
- Home type: SingleFamily
- Property subtype: Single Family Residence
Materials
- Wood Siding
Condition
- Year built: 2016
Utilities & green energy
- Utilities for property: Cable Available, Electricity Connected, Internet Access (Wired), Natural Gas Connected
Community & neighborhood
Location
- Region: Golden
- Subdivision: Hawthorn
HOA & financial
HOA
- Has HOA: Yes
- HOA fee: $39 monthly
- Association name: Hawthorn Metro District No 2
- Association phone: 303-779-5710
Other
Other facts
- Listing terms: 1031 Exchange,Cash,Conventional,FHA,Jumbo,USDA Loan,VA Loan
- Ownership: Individual
- Road surface type: Paved
Price history
| Date | Event | Price |
|---|---|---|
| 9/11/2024 | Sold | $765,000+2%$195/sqft |
Source: | ||
| 8/3/2024 | Pending sale | $750,000$191/sqft |
Source: | ||
| 7/25/2024 | Price change | $750,000-6.8%$191/sqft |
Source: | ||
| 7/15/2024 | Price change | $805,000-1.2%$205/sqft |
Source: | ||
| 7/8/2024 | Price change | $815,000-1.2%$207/sqft |
Source: | ||
Public tax history
| Year | Property taxes | Tax assessment |
|---|---|---|
| 2024 | $9,107 +27.2% | $54,821 |
| 2023 | $7,162 -7.9% | $54,821 +24.4% |
| 2022 | $7,773 +8% | $44,059 -2.8% |
Find assessor info on the county website
Neighborhood: 80403
Nearby schools
GreatSchools rating
- 9/10Mitchell Elementary SchoolGrades: K-5Distance: 3.3 mi
- 7/10Bell Middle SchoolGrades: 6-8Distance: 5.3 mi
- 9/10Golden High SchoolGrades: 9-12Distance: 4.4 mi
Schools provided by the listing agent
- Elementary: Mitchell
- Middle: Bell
- High: Golden
- District: Jefferson County R-1
Source: REcolorado. This data may not be complete. We recommend contacting the local school district to confirm school assignments for this home.
Get a cash offer in 3 minutes
Find out how much your home could sell for in as little as 3 minutes with a no-obligation cash offer.
Estimated market value
$734,500
Get a cash offer in 3 minutes
Find out how much your home could sell for in as little as 3 minutes with a no-obligation cash offer.
Estimated market value
$734,500

