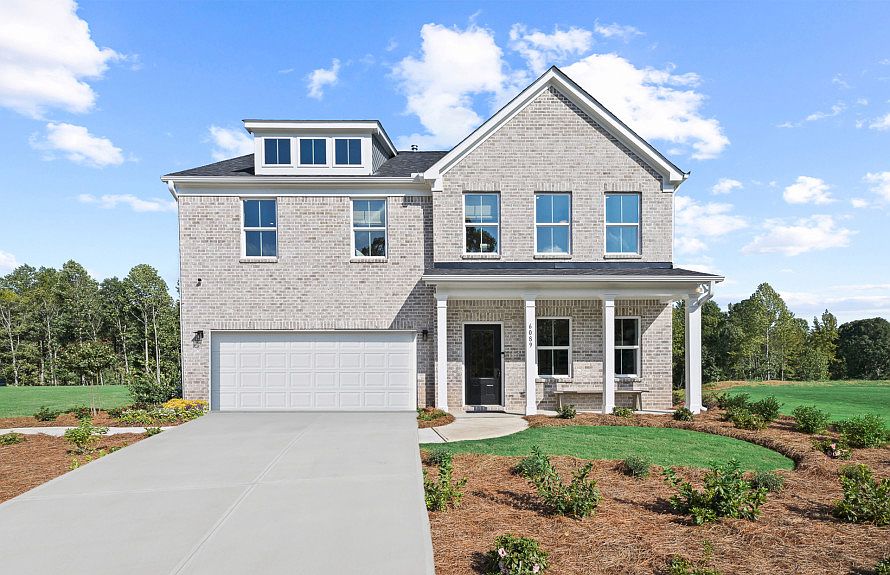MOVE IN READY with fenced backyard! This thoughtfully designed 5-bedroom home is crafted to meet all your lifestyle needs with ease. As you enter, you’ll find a versatile study offering a quiet space for work or hobbies. The heart of the home is the fully equipped kitchen including all appliances and the gathering room, perfect for entertaining and daily living. A private guest bedroom, just off the gathering room, ensures visitors have a comfortable retreat. The second floor is a haven of relaxation, featuring a loft space that offers endless possibilities for entertainment or a quiet retreat. A convenient second floor laundry room adds to the home’s practical design. Retreat to your owner’s suite complete with a walk-in closet and bath that boasts a beautifully tiled shower, dual vanity and linen closet. Three additional secondary bedrooms on the upper level offer ample space for family and guests. The Hampton plan isn’t just a home, it’s a lifestyle. Available now! Come experience the perfect blend of style, functionality and community living at Briar Creek today!
Pending
$424,939
6096 Marigold Way, Atlanta, GA 30349
5beds
2,622sqft
Single Family Residence, Residential
Built in 2025
8,276.4 Square Feet Lot
$422,900 Zestimate®
$162/sqft
$130/mo HOA
What's special
Fenced backyardWalk-in closetBeautifully tiled showerFully equipped kitchenSecond floor laundry roomDual vanityPrivate guest bedroom
Call: (470) 517-6693
- 105 days |
- 240 |
- 12 |
Zillow last checked: 7 hours ago
Listing updated: October 09, 2025 at 04:02am
Listing Provided by:
Jaymie Dimbath,
Pulte Realty of Georgia, Inc.
Source: FMLS GA,MLS#: 7603476
Travel times
Schedule tour
Select your preferred tour type — either in-person or real-time video tour — then discuss available options with the builder representative you're connected with.
Facts & features
Interior
Bedrooms & bathrooms
- Bedrooms: 5
- Bathrooms: 3
- Full bathrooms: 3
- Main level bathrooms: 1
- Main level bedrooms: 1
Rooms
- Room types: Laundry, Loft, Office
Primary bedroom
- Features: Other
- Level: Other
Bedroom
- Features: Other
Primary bathroom
- Features: Double Vanity
Dining room
- Features: Open Concept
Kitchen
- Features: Cabinets Other, Cabinets White, Eat-in Kitchen, Kitchen Island, Pantry Walk-In, Stone Counters, View to Family Room
Heating
- Central, Natural Gas, Zoned
Cooling
- Ceiling Fan(s), Central Air, Zoned
Appliances
- Included: Dishwasher, Disposal, Gas Range, Microwave
- Laundry: In Hall, Laundry Room, Upper Level
Features
- Crown Molding, Double Vanity, High Ceilings 9 ft Main, His and Hers Closets, Recessed Lighting, Smart Home, Walk-In Closet(s)
- Flooring: Carpet, Ceramic Tile, Hardwood
- Windows: Double Pane Windows, Insulated Windows, Window Treatments
- Basement: None
- Has fireplace: No
- Fireplace features: None
- Common walls with other units/homes: No Common Walls
Interior area
- Total structure area: 2,622
- Total interior livable area: 2,622 sqft
- Finished area above ground: 2,622
Video & virtual tour
Property
Parking
- Total spaces: 2
- Parking features: Driveway, Garage, Garage Door Opener, Garage Faces Front
- Garage spaces: 2
- Has uncovered spaces: Yes
Accessibility
- Accessibility features: None
Features
- Levels: Two
- Stories: 2
- Patio & porch: Covered, Patio
- Exterior features: Rain Gutters, No Dock
- Pool features: None
- Spa features: None
- Fencing: None
- Has view: Yes
- View description: Neighborhood
- Waterfront features: None
- Body of water: None
Lot
- Size: 8,276.4 Square Feet
- Features: Back Yard, Front Yard, Landscaped, Level
Details
- Additional structures: None
- Other equipment: Irrigation Equipment
- Horse amenities: None
Construction
Type & style
- Home type: SingleFamily
- Architectural style: Traditional
- Property subtype: Single Family Residence, Residential
Materials
- Brick 3 Sides, Cement Siding, HardiPlank Type
- Foundation: Slab
- Roof: Shingle
Condition
- New Construction
- New construction: Yes
- Year built: 2025
Details
- Builder name: Pulte Homes
- Warranty included: Yes
Utilities & green energy
- Electric: 110 Volts
- Sewer: Public Sewer
- Water: Public
- Utilities for property: Cable Available, Electricity Available, Natural Gas Available, Sewer Available, Underground Utilities, Water Available
Green energy
- Energy efficient items: None
- Energy generation: None
Community & HOA
Community
- Features: Homeowners Assoc, Near Schools, Near Shopping, Sidewalks, Street Lights
- Security: Fire Alarm, Smoke Detector(s)
- Subdivision: Briar Creek
HOA
- Has HOA: Yes
- Services included: Internet, Maintenance Grounds, Reserve Fund
- HOA fee: $1,560 annually
- HOA phone: 404-596-7951
Location
- Region: Atlanta
Financial & listing details
- Price per square foot: $162/sqft
- Date on market: 6/30/2025
- Cumulative days on market: 354 days
- Listing terms: Cash,Conventional,FHA,VA Loan
- Electric utility on property: Yes
- Road surface type: Paved
About the community
Welcome to Briar Creek, affordable luxury in a prime location. Perfectly nestled between the banks of the Chattahoochee River and the runways of Hartsfield-Jackson International Airport. This parklike community features a charming mix of affordable, traditional, and timeless homes lining sidewalk-framed streets, all surrounding a tranquil collection of greenspaces, wetlands, and ponds. Briar Creek offers a personalized homebuilding experience at our state-of-the-art Design Studio.
Source: Pulte

