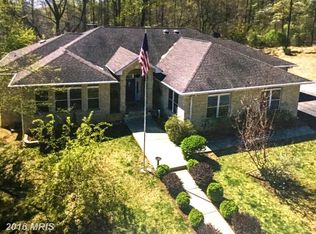This home checks so many boxes! DC Side of Warrenton, over 12.5 acres, over 3,000 sf, Updated Kitchen, Fireplaces, In-Law Suite w 2nd Kitchen in Finished Basement, OVERSIZED 3 Car Garage, In ground Swimming Pool.... the list goes on!! Enjoy the privacy of the wooded seclusion and acreage while having convenient access to Warrenton, Haymarket, Gainesville and beyond. Restaurants, shopping and major commuter routes all within minutes. Outdoor enthusiasts will find themselves right at home, entertainers will have no shortage of room, need a dedicated home office, check! Priced aggressively, you'll be hard pressed to find more house and acreage in a more proximate location for less. Come see how this house and property can become your new home! (Subdivision "potential" for one additional lot.)
This property is off market, which means it's not currently listed for sale or rent on Zillow. This may be different from what's available on other websites or public sources.
