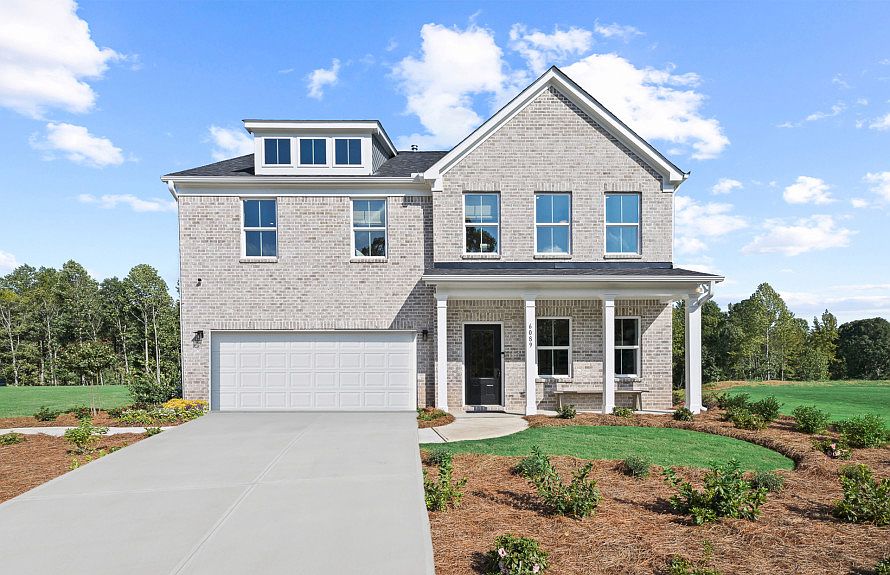Step into the Woodward plan at Briar Creek, where thoughtful design meets everyday comfort. Built by Pulte Homes, the Woodward welcomes you with a front room that’s just right for dinners, celebrations, or a quiet evening in. The heart of the home is an open, light-filled kitchen and living area anchored by a warm brick front fireplace and designed to keep conversations flowing. Cook up your favorites in a kitchen that features quartz counters, a sizeable island and stainless-steel appliances. Hosting overnight guests? offers privacy and flexibility, great for family visits or anyone needing their own space. Upstairs, discover a roomy loft that’s ready to become whatever you need like an office, movie spot, or creative corner. A second-floor laundry room adds to the home's convenience. The owner’s suite offers a quiet break from the day, with a tray ceiling overhead and a walk-in closet off the private ensuite that features double vanities and a tiled shower with seat. A separate linen closet in the owner's bath is an added bonus to help with organization. The home's exterior offers a durable and timeless design with 3-sides brick and full front porch. Briar Creek blends neighborhood charm with modern living, just minutes from shopping, dining, and major travel routes. Available now!
Active
$589,290
6097 Marigold Way, Atlanta, GA 30349
5beds
3,092sqft
Single Family Residence, Residential
Built in 2025
0.3 Acres Lot
$587,400 Zestimate®
$191/sqft
$130/mo HOA
What's special
Warm brick front fireplaceSizeable islandRoomy loftPrivacy and flexibilityFull front porchOpen light-filled kitchenStainless-steel appliances
Call: (470) 517-6693
- 19 days |
- 130 |
- 10 |
Zillow last checked: 8 hours ago
Listing updated: 14 hours ago
Listing Provided by:
Jaymie Dimbath,
Pulte Realty of Georgia, Inc.
Source: FMLS GA,MLS#: 7667106
Travel times
Schedule tour
Select your preferred tour type — either in-person or real-time video tour — then discuss available options with the builder representative you're connected with.
Facts & features
Interior
Bedrooms & bathrooms
- Bedrooms: 5
- Bathrooms: 3
- Full bathrooms: 3
- Main level bathrooms: 1
- Main level bedrooms: 1
Rooms
- Room types: Dining Room, Loft
Primary bedroom
- Features: Other
- Level: Other
Bedroom
- Features: Other
Primary bathroom
- Features: Double Vanity, Separate Tub/Shower
Dining room
- Features: Open Concept, Separate Dining Room
Kitchen
- Features: Cabinets Other, Kitchen Island, Pantry Walk-In, Stone Counters, View to Family Room
Heating
- None
Cooling
- Ceiling Fan(s), Central Air, Zoned
Appliances
- Included: Dishwasher, Disposal, Gas Oven, Microwave
- Laundry: In Hall, Laundry Room, Sink, Upper Level
Features
- Double Vanity, High Ceilings 9 ft Main, Tray Ceiling(s), Walk-In Closet(s)
- Flooring: Carpet, Ceramic Tile, Hardwood
- Windows: Double Pane Windows, Insulated Windows, Window Treatments
- Basement: None
- Number of fireplaces: 1
- Fireplace features: Factory Built, Family Room, Gas Starter
- Common walls with other units/homes: No Common Walls
Interior area
- Total structure area: 3,092
- Total interior livable area: 3,092 sqft
- Finished area above ground: 3,092
Video & virtual tour
Property
Parking
- Total spaces: 2
- Parking features: Garage
- Garage spaces: 2
Accessibility
- Accessibility features: None
Features
- Levels: Two
- Stories: 2
- Patio & porch: Covered, Patio
- Exterior features: Lighting, Private Yard, Rain Gutters, No Dock
- Pool features: None
- Spa features: None
- Fencing: None
- Has view: Yes
- View description: Neighborhood
- Waterfront features: None
- Body of water: None
Lot
- Size: 0.3 Acres
- Features: Front Yard, Level
Details
- Additional structures: None
- Parcel number: 14F0125 LL1319
- Other equipment: None
- Horse amenities: None
Construction
Type & style
- Home type: SingleFamily
- Architectural style: Traditional
- Property subtype: Single Family Residence, Residential
Materials
- Brick 3 Sides, HardiPlank Type
- Foundation: Slab
- Roof: Shingle
Condition
- New Construction
- New construction: Yes
- Year built: 2025
Details
- Builder name: Pulte Homes
- Warranty included: Yes
Utilities & green energy
- Electric: 220 Volts
- Sewer: Public Sewer
- Water: Public
- Utilities for property: Cable Available, Electricity Available, Natural Gas Available, Phone Available, Sewer Available, Underground Utilities, Water Available
Green energy
- Energy efficient items: None
- Energy generation: None
Community & HOA
Community
- Features: Homeowners Assoc, Near Schools, Near Shopping, Sidewalks, Street Lights, Other
- Security: Smoke Detector(s)
- Subdivision: Briar Creek
HOA
- Has HOA: Yes
- Services included: Internet, Maintenance Grounds, Reserve Fund
- HOA fee: $1,560 annually
- HOA phone: 404-596-7951
Location
- Region: Atlanta
Financial & listing details
- Price per square foot: $191/sqft
- Date on market: 10/23/2025
- Cumulative days on market: 19 days
- Listing terms: Cash,Conventional,FHA,VA Loan
- Electric utility on property: Yes
- Road surface type: Paved
About the community
Welcome to Briar Creek, affordable luxury in a prime location. Perfectly nestled between the banks of the Chattahoochee River and the runways of Hartsfield-Jackson International Airport. This parklike community features a charming mix of affordable, traditional, and timeless homes lining sidewalk-framed streets, all surrounding a tranquil collection of greenspaces and ponds. Briar Creek offers a personalized homebuilding experience at our state-of-the-art Design Studio.
Source: Pulte

