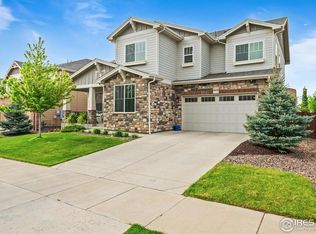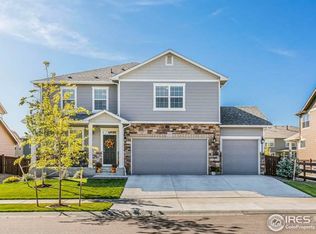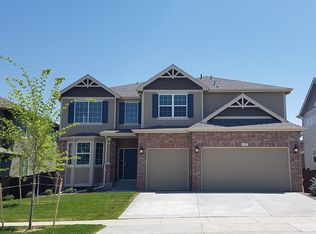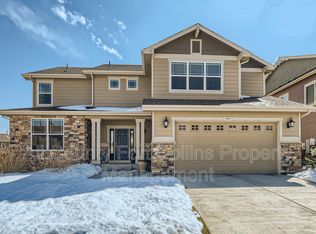Sold for $708,000
$708,000
6097 Story Rd, Timnath, CO 80547
4beds
3,495sqft
Single Family Residence
Built in 2018
7,489 Square Feet Lot
$705,100 Zestimate®
$203/sqft
$3,416 Estimated rent
Home value
$705,100
$670,000 - $740,000
$3,416/mo
Zestimate® history
Loading...
Owner options
Explore your selling options
What's special
Welcome to Summerfields Estates at Timnath Ranch! This beautifully appointed 4-bedroom, 5-bathroom home offers a thoughtful layout designed for everyday comfort and effortless entertaining. The main level features warm wood floors, an open-concept great room with soaring ceilings, a private main floor office, and a gourmet kitchen complete with granite countertops, a large island, stainless steel appliances-including double ovens, gas cooktop, microwave, and dishwasher-and a very spacious walk-in pantry.Upstairs, the primary suite provides a peaceful retreat with its own private bath, while two additional bedrooms, a full bath, and a convenient laundry room complete the upper level. The finished basement expands your living space with a generous rec room, a powder bath, and a private guest suite with ensuite 3/4 bath. Enjoy outdoor living on the back patio that overlooks private open space and includes raised garden beds and a fully fenced yard-perfect for relaxing or entertaining.Located in the desirable Timnath Ranch community within the highly regarded Poudre School District, this home offers access to a resort-style pool, clubhouse, pickleball, tennis, and basketball courts, along with miles of trails and expansive open space. The 3-car garage ensures plenty of room for storage and all your gear.This home truly has it all-space, style, and an unbeatable location!
Zillow last checked: 8 hours ago
Listing updated: October 30, 2025 at 01:43am
Listed by:
Monique Parker 9703803907,
C3 Real Estate Solutions, LLC
Bought with:
Monique Parker, 100049147
C3 Real Estate Solutions, LLC
Source: IRES,MLS#: 1039450
Facts & features
Interior
Bedrooms & bathrooms
- Bedrooms: 4
- Bathrooms: 5
- Full bathrooms: 2
- 3/4 bathrooms: 1
- 1/2 bathrooms: 2
- Main level bathrooms: 1
Primary bedroom
- Description: Carpet
- Features: 5 Piece Primary Bath
- Level: Upper
- Area: 208 Square Feet
- Dimensions: 13 x 16
Bedroom 2
- Description: Carpet
- Level: Upper
- Area: 132 Square Feet
- Dimensions: 11 x 12
Bedroom 3
- Description: Carpet
- Level: Upper
- Area: 180 Square Feet
- Dimensions: 12 x 15
Bedroom 4
- Description: Carpet
- Level: Basement
- Area: 168 Square Feet
- Dimensions: 12 x 14
Dining room
- Description: Engineered Hardwood
- Level: Main
- Area: 126 Square Feet
- Dimensions: 9 x 14
Family room
- Description: Carpet
- Level: Basement
- Area: 210 Square Feet
- Dimensions: 14 x 15
Kitchen
- Description: Engineered Hardwood
- Level: Main
- Area: 195 Square Feet
- Dimensions: 13 x 15
Laundry
- Description: Laminate
- Level: Upper
- Area: 56 Square Feet
- Dimensions: 7 x 8
Living room
- Description: Engineered Hardwood
- Level: Main
- Area: 360 Square Feet
- Dimensions: 15 x 24
Recreation room
- Description: Carpet
- Level: Basement
- Area: 168 Square Feet
- Dimensions: 12 x 14
Study
- Description: Carpet
- Level: Main
- Area: 154 Square Feet
- Dimensions: 11 x 14
Heating
- Forced Air
Cooling
- Central Air, Ceiling Fan(s)
Appliances
- Included: Gas Range, Self Cleaning Oven, Double Oven, Dishwasher, Refrigerator, Microwave, Disposal
- Laundry: Washer/Dryer Hookup
Features
- Eat-in Kitchen, Cathedral Ceiling(s), Open Floorplan, Pantry, Walk-In Closet(s), Wet Bar, Kitchen Island
- Flooring: Wood
- Windows: Window Coverings
- Basement: Full,Partially Finished,Built-In Radon,Sump Pump
- Has fireplace: Yes
- Fireplace features: Gas, Living Room
Interior area
- Total structure area: 3,405
- Total interior livable area: 3,495 sqft
- Finished area above ground: 2,244
- Finished area below ground: 1,161
Property
Parking
- Total spaces: 3
- Parking features: Garage - Attached
- Attached garage spaces: 3
- Details: Attached
Accessibility
- Accessibility features: Level Lot, Level Drive, Stall Shower
Features
- Levels: Two
- Stories: 2
- Patio & porch: Patio
- Exterior features: Sprinkler System
- Fencing: Fenced,Wood
Lot
- Size: 7,489 sqft
- Features: Level, Paved, Sidewalks
Details
- Parcel number: R1656413
- Zoning: SFR
- Special conditions: Private Owner
Construction
Type & style
- Home type: SingleFamily
- Architectural style: Contemporary
- Property subtype: Single Family Residence
Materials
- Frame, Stone
- Roof: Composition
Condition
- New construction: No
- Year built: 2018
Details
- Builder model: Aspen-A
- Builder name: DR Horton
Utilities & green energy
- Electric: Xcel Energy
- Gas: Xcel Energy
- Sewer: Public Sewer
- Water: District
- Utilities for property: Natural Gas Available, Electricity Available, Cable Available, High Speed Avail
Green energy
- Energy efficient items: Windows
Community & neighborhood
Security
- Security features: Fire Alarm
Community
- Community features: Clubhouse, Pool, Fitness Center, Park
Location
- Region: Timnath
- Subdivision: Timnath Ranch, Summerfields Estates
Other
Other facts
- Listing terms: Cash,Conventional,FHA,VA Loan
- Road surface type: Asphalt
Price history
| Date | Event | Price |
|---|---|---|
| 8/22/2025 | Sold | $708,000-1%$203/sqft |
Source: | ||
| 7/21/2025 | Pending sale | $715,000$205/sqft |
Source: | ||
| 7/18/2025 | Listed for sale | $715,000+44.4%$205/sqft |
Source: | ||
| 5/31/2018 | Sold | $495,000-3.2%$142/sqft |
Source: | ||
| 5/9/2018 | Pending sale | $511,485$146/sqft |
Source: The Group, Inc. #845573 Report a problem | ||
Public tax history
| Year | Property taxes | Tax assessment |
|---|---|---|
| 2024 | $6,418 +8.3% | $43,684 -1% |
| 2023 | $5,925 -1.7% | $44,108 +19% |
| 2022 | $6,025 +9.8% | $37,078 -2.8% |
Find assessor info on the county website
Neighborhood: 80547
Nearby schools
GreatSchools rating
- 8/10Timnath Elementary SchoolGrades: PK-5Distance: 1.9 mi
- 8/10Kinard Core Knowledge Middle SchoolGrades: 6-8Distance: 3 mi
- 8/10Fossil Ridge High SchoolGrades: 9-12Distance: 2.7 mi
Schools provided by the listing agent
- Elementary: Timnath
- Middle: Timnath Middle-High School
- High: Timnath Middle-High School
Source: IRES. This data may not be complete. We recommend contacting the local school district to confirm school assignments for this home.
Get a cash offer in 3 minutes
Find out how much your home could sell for in as little as 3 minutes with a no-obligation cash offer.
Estimated market value$705,100
Get a cash offer in 3 minutes
Find out how much your home could sell for in as little as 3 minutes with a no-obligation cash offer.
Estimated market value
$705,100



