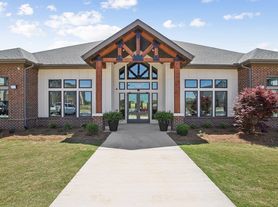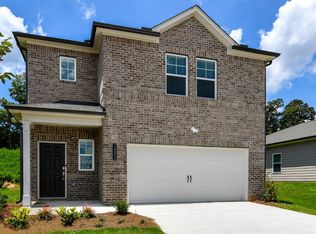COME ON BY THIS SATURDAY (10/18) 12:00pM - 1:30PM TO SEE
This beautifully upgraded home sits on one of the largest fenced-in yards in the neighborhood, complete with an extended patio and private wooded green space behind. Step into the two-story foyer, which opens to a spacious family room with a cozy fireplace, seamlessly connected to the dining room and kitchen. The kitchen features high-end stainless steel appliances, solid surface counters, and a spacious island-ideal for both cooking and entertaining. An upright washer and dryer are also included with the property. Upstairs, you'll find three generously sized bedrooms and two full baths. The master suite features vaulted ceilings and plenty of space to relax. Located in a terrific neighborhood, residents enjoy access to the amenities including a clubhouse, large pool, playgrounds, tennis courts, parks, and more. GREAT schools! GREAT Neighborhood!
Copyright Georgia MLS. All rights reserved. Information is deemed reliable but not guaranteed.
House for rent
$2,195/mo
6098 Allpoint Way, Fairburn, GA 30213
3beds
1,868sqft
Price may not include required fees and charges.
Singlefamily
Available now
Cats, dogs OK
Central air, electric, zoned, ceiling fan
In hall laundry
2 Attached garage spaces parking
Natural gas, central, forced air, zoned, fireplace
What's special
Cozy fireplaceSpacious family roomTwo-story foyerExtended patioSolid surface countersThree generously sized bedrooms
- 2 days |
- -- |
- -- |
Travel times
Looking to buy when your lease ends?
Consider a first-time homebuyer savings account designed to grow your down payment with up to a 6% match & a competitive APY.
Facts & features
Interior
Bedrooms & bathrooms
- Bedrooms: 3
- Bathrooms: 3
- Full bathrooms: 2
- 1/2 bathrooms: 1
Heating
- Natural Gas, Central, Forced Air, Zoned, Fireplace
Cooling
- Central Air, Electric, Zoned, Ceiling Fan
Appliances
- Included: Dishwasher, Disposal, Microwave, Refrigerator
- Laundry: In Hall, In Unit, Mud Room
Features
- Ceiling Fan(s), Double Vanity, Entrance Foyer, High Ceilings, Separate Shower, Soaking Tub, Tile Bath, Tray Ceiling(s), Vaulted Ceiling(s), Walk-In Closet(s)
- Flooring: Carpet, Hardwood, Tile
- Has fireplace: Yes
Interior area
- Total interior livable area: 1,868 sqft
Property
Parking
- Total spaces: 2
- Parking features: Attached, Garage
- Has attached garage: Yes
- Details: Contact manager
Features
- Stories: 2
- Exterior features: Architecture Style: Traditional, Attached, Clubhouse, Cul-De-Sac, Deck, Double Pane Windows, Double Vanity, Entrance Foyer, Family Room, Foyer, Garage, Garage Door Opener, Gas Log, Gas Starter, Gas Water Heater, Guest Lodging, Heating system: Central, Heating system: Dual, Heating system: Forced Air, Heating system: Zoned, Heating: Gas, High Ceilings, In Hall, Kitchen Level, Lake, Laundry, Level, Lot Features: Cul-De-Sac, Level, Private, Mud Room, Near Shopping, Oven/Range (Combo), Park, Patio, Pool, Private, Roof Type: Composition, Security System, Separate Shower, Sidewalks, Smoke Detector(s), Soaking Tub, Sprinkler System, Street Lights, Tennis Court(s), Tile Bath, Tray Ceiling(s), Vaulted Ceiling(s), Walk-In Closet(s)
- Has private pool: Yes
Details
- Parcel number: 07140101170727
Construction
Type & style
- Home type: SingleFamily
- Property subtype: SingleFamily
Materials
- Roof: Composition
Condition
- Year built: 2006
Community & HOA
Community
- Features: Clubhouse, Tennis Court(s)
HOA
- Amenities included: Pool, Tennis Court(s)
Location
- Region: Fairburn
Financial & listing details
- Lease term: Contact For Details
Price history
| Date | Event | Price |
|---|---|---|
| 11/21/2025 | Listed for rent | $2,195$1/sqft |
Source: GAMLS #10618914 | ||
| 11/11/2025 | Listing removed | $2,195$1/sqft |
Source: GAMLS #10618914 | ||
| 10/4/2025 | Listed for rent | $2,195+4.8%$1/sqft |
Source: GAMLS #10618914 | ||
| 5/30/2023 | Listing removed | -- |
Source: GAMLS #10163774 | ||
| 5/26/2023 | Listed for rent | $2,095+67.6%$1/sqft |
Source: GAMLS #10163774 | ||

