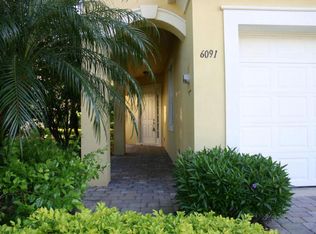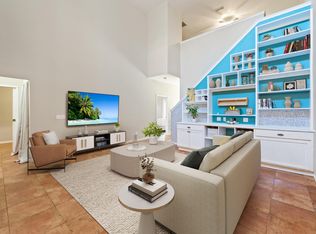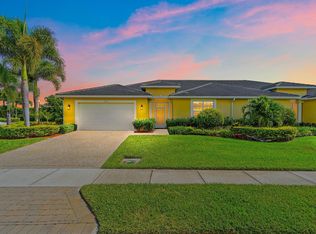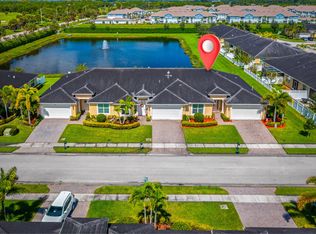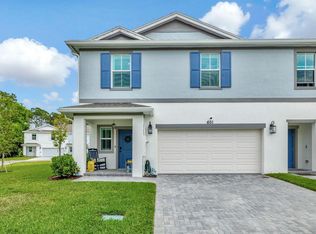Price Reduced!! Welcome to this beautifully maintained 3-bedroom, 2.5-bath townhome located in the highly sought-after St. Andrews community. Situated on a quiet street surrounded by well-kept homes, this residence offers the perfect blend of comfort, style, and convenience. Step inside to a bright and open floor plan featuring a spacious living area, modern finishes, and excellent closet space throughout -- including a generous primary walk-in closet. The well-appointed kitchen is a standout, offering ample cabinetry, great counter space, and desirable gas appliances, ideal for cooking enthusiasts. AC replaced in 2024. Upstairs, the private primary suite serves as your personal sanctuary, complete with a private balcony, generous walk -in closet and a spa-inspired ensuite bath. Two additional guest rooms offer versatility and comfort, each benefitting from abundant storage. Enjoy enhanced peace of mind with impact windows on the 2nd floor, combining safety, style, and energy efficiency. Step outside to a covered patio overlooking a private backyard the perfect spot for morning coffee or unwinding at sunset. Ideally positioned near top-rated schools, parks, shopping, and dining, this home also offers easy access to I-95, making daily commuting and errands a breeze.
A rare opportunity to enjoy low-maintenance luxury living in a coveted neighborhood schedule your private tour today
For sale
Price cut: $500 (12/6)
$279,500
6099 NW Helmsdale Way, Port Saint Lucie, FL 34983
3beds
2,082sqft
Est.:
Townhouse
Built in 2008
-- sqft lot
$275,900 Zestimate®
$134/sqft
$571/mo HOA
What's special
Modern finishesPrivate balconyTwo additional guest roomsPrivate backyardSurrounded by well-kept homesAbundant storageGenerous primary walk-in closet
- 33 days |
- 737 |
- 45 |
Likely to sell faster than
Zillow last checked: 8 hours ago
Listing updated: December 06, 2025 at 04:40am
Listed by:
Katelynn Moceri 561-370-8411,
Dalton Wade Inc
Source: BeachesMLS,MLS#: RX-11138728 Originating MLS: Beaches MLS
Originating MLS: Beaches MLS
Tour with a local agent
Facts & features
Interior
Bedrooms & bathrooms
- Bedrooms: 3
- Bathrooms: 3
- Full bathrooms: 2
- 1/2 bathrooms: 1
Primary bedroom
- Level: U
Kitchen
- Level: M
Living room
- Level: M
Heating
- Central
Cooling
- Central Air, Electric
Appliances
- Included: Dishwasher, Microwave, Gas Range, Refrigerator, Washer, Electric Water Heater
- Laundry: Inside, Laundry Closet
Features
- Entry Lvl Lvng Area, Pantry, Second/Third Floor Concrete, Walk-In Closet(s)
- Flooring: Carpet, Tile
- Windows: Blinds, Impact Glass (Partial)
Interior area
- Total structure area: 2,684
- Total interior livable area: 2,082 sqft
Video & virtual tour
Property
Parking
- Total spaces: 1
- Parking features: Driveway, Garage - Attached
- Attached garage spaces: 1
- Has uncovered spaces: Yes
Features
- Levels: < 4 Floors
- Stories: 2
- Has spa: Yes
- Waterfront features: None
Lot
- Features: Wooded
Details
- Parcel number: 340870201870000
- Zoning: RES
Construction
Type & style
- Home type: Townhouse
- Property subtype: Townhouse
Materials
- CBS
- Roof: Barrel
Condition
- Resale
- New construction: No
- Year built: 2008
Utilities & green energy
- Gas: Gas Natural
- Sewer: Public Sewer
- Water: Public
- Utilities for property: Electricity Connected, Natural Gas Connected
Community & HOA
Community
- Features: Fitness Center, Game Room, Library, Gated
- Security: Security Gate
- Subdivision: St Andrews Townhomes
HOA
- Has HOA: Yes
- Services included: Common Areas, Maintenance Grounds, Maintenance Structure, Manager, Pool Service, Recrtnal Facility, Roof Maintenance
- HOA fee: $571 monthly
- Application fee: $125
Location
- Region: Port Saint Lucie
Financial & listing details
- Price per square foot: $134/sqft
- Tax assessed value: $281,300
- Annual tax amount: $5,569
- Date on market: 11/7/2025
- Listing terms: Cash,Conventional,FHA,VA Loan
- Electric utility on property: Yes
Estimated market value
$275,900
$262,000 - $290,000
$2,455/mo
Price history
Price history
| Date | Event | Price |
|---|---|---|
| 12/6/2025 | Price change | $279,500-0.2%$134/sqft |
Source: | ||
| 11/18/2025 | Price change | $280,000-6.4%$134/sqft |
Source: | ||
| 11/7/2025 | Listed for sale | $299,000+4.9%$144/sqft |
Source: | ||
| 10/27/2025 | Listing removed | $285,000$137/sqft |
Source: | ||
| 10/12/2025 | Listing removed | $2,500$1/sqft |
Source: BeachesMLS #R11127235 Report a problem | ||
Public tax history
Public tax history
| Year | Property taxes | Tax assessment |
|---|---|---|
| 2024 | $5,958 -2.4% | $281,300 +26.4% |
| 2023 | $6,104 +14.6% | $222,519 +10% |
| 2022 | $5,327 +9.3% | $202,290 +10% |
Find assessor info on the county website
BuyAbility℠ payment
Est. payment
$2,531/mo
Principal & interest
$1359
HOA Fees
$571
Other costs
$601
Climate risks
Neighborhood: St. Lucie North
Nearby schools
GreatSchools rating
- 7/10Rivers Edge Elementary SchoolGrades: PK-5Distance: 0.8 mi
- 4/10Southern Oaks Middle SchoolGrades: 6-8Distance: 0.5 mi
- 4/10Fort Pierce Central High SchoolGrades: 8-12Distance: 2.4 mi
- Loading
- Loading
