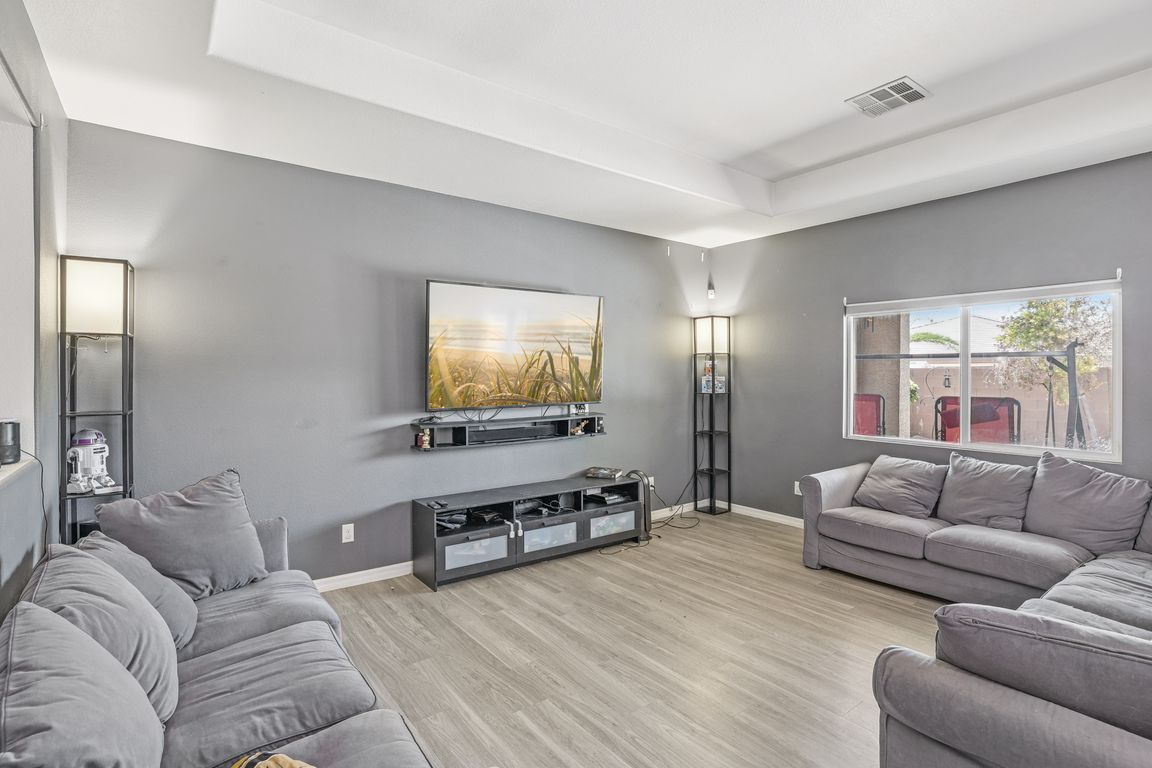Open: Sun 11am-2pm

ActivePrice cut: $5.1K (10/15)
$629,900
4beds
2,904sqft
6099 Ryan Ranch Ave, Las Vegas, NV 89130
4beds
2,904sqft
Single family residence
Built in 2014
6,969 sqft
2 Attached garage spaces
$217 price/sqft
$90 monthly HOA fee
What's special
Sleek modern finishesOpen-concept layoutLarge private officeTwo primary bedroomsAiry living spacesLuxurious primary suiteImpressive multi-generational suite
Sellers willing to contribute to buyer's closing costs! Welcome to this modern single-story home located in a highly sought-after community near Aliante, with a brand-New AC! This spacious & modern residence offers a generous primary suite, a large private office perfect for remote work or a potential 5th bedroom, and an ...
- 74 days |
- 654 |
- 15 |
Source: LVR,MLS#: 2707329 Originating MLS: Greater Las Vegas Association of Realtors Inc
Originating MLS: Greater Las Vegas Association of Realtors Inc
Travel times
Living Room
Kitchen
Primary Bedroom
Zillow last checked: 7 hours ago
Listing updated: October 15, 2025 at 09:35am
Listed by:
Meredith Schaefermeyer S.0197331 240-620-1480,
Scofield Group LLC
Source: LVR,MLS#: 2707329 Originating MLS: Greater Las Vegas Association of Realtors Inc
Originating MLS: Greater Las Vegas Association of Realtors Inc
Facts & features
Interior
Bedrooms & bathrooms
- Bedrooms: 4
- Bathrooms: 3
- Full bathrooms: 3
Primary bedroom
- Description: Bedroom With Bath Downstairs
- Dimensions: 25x16
Bedroom 2
- Description: Ceiling Fan
- Dimensions: 12x11
Bedroom 3
- Description: Ceiling Fan
- Dimensions: 12x12
Bedroom 4
- Description: Walk-In Closet(s),With Bath
- Dimensions: 17x13
Den
- Description: Ceiling Fan
- Dimensions: 19x12
Dining room
- Description: Hutch
- Dimensions: 11x19
Family room
- Description: Vaulted Ceiling
- Dimensions: 12x13
Kitchen
- Description: Granite Countertops
- Dimensions: 19x15
Living room
- Description: Vaulted Ceiling
- Dimensions: 18x17
Heating
- Central, Gas
Cooling
- Central Air, Electric
Appliances
- Included: Built-In Gas Oven, Dryer, Disposal, Refrigerator, Water Softener Owned, Water Purifier, Washer
- Laundry: Electric Dryer Hookup, Gas Dryer Hookup, Main Level
Features
- Bedroom on Main Level, Ceiling Fan(s), Primary Downstairs
- Flooring: Luxury Vinyl Plank
- Windows: Double Pane Windows, Insulated Windows
- Has fireplace: No
Interior area
- Total structure area: 2,904
- Total interior livable area: 2,904 sqft
Video & virtual tour
Property
Parking
- Total spaces: 2
- Parking features: Attached, Electric Vehicle Charging Station(s), Garage
- Attached garage spaces: 2
Features
- Stories: 1
- Patio & porch: Patio
- Exterior features: Patio, Private Yard
- Fencing: Brick,Back Yard
Lot
- Size: 6,969.6 Square Feet
- Features: Desert Landscaping, Landscaped, < 1/4 Acre
Details
- Parcel number: 12526712019
- Zoning description: Single Family
- Horse amenities: None
Construction
Type & style
- Home type: SingleFamily
- Architectural style: One Story
- Property subtype: Single Family Residence
Materials
- Roof: Tile
Condition
- Resale
- Year built: 2014
Utilities & green energy
- Electric: Photovoltaics Seller Owned
- Sewer: Public Sewer
- Water: Public
- Utilities for property: Underground Utilities
Green energy
- Energy efficient items: Solar Panel(s), Windows
Community & HOA
Community
- Subdivision: Tropical Jones
HOA
- Has HOA: Yes
- Services included: Maintenance Grounds
- HOA fee: $90 monthly
- HOA name: Crossover
- HOA phone: 702-686-4824
Location
- Region: Las Vegas
Financial & listing details
- Price per square foot: $217/sqft
- Tax assessed value: $548,554
- Annual tax amount: $4,982
- Date on market: 8/5/2025
- Listing agreement: Exclusive Right To Sell
- Listing terms: Cash,Conventional,FHA,VA Loan