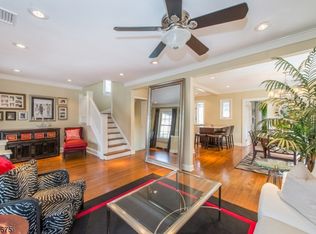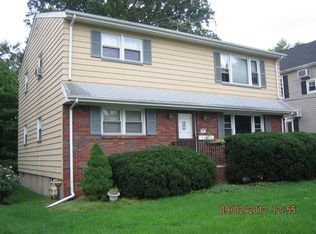open concept with 10' ceilings, hardwood floors, large windows. Modern eat-in kitchen with stainless-steel appliances. 1st floor bedrooms with full bath. 2nd floor has three bedrooms and a full bath. The first floor is open concept with 10' ceilings, hardwood floors throughout with large windows. Modern eat-in kitchen which features stainless-steel appliances, quartz counter tops and a separate kitchen island with seating. Off the dining room is a separate bedroom with an ensuite bath & a custom WIC. There are three great sized bedrooms and a full bath on the second floor. This home has a finished basement that includes a family room, separate recreational space with full bathroom & a separated laundry room.There is a one car garage, a dedicated hang out space. Close to major highways & public transportation.
This property is off market, which means it's not currently listed for sale or rent on Zillow. This may be different from what's available on other websites or public sources.

