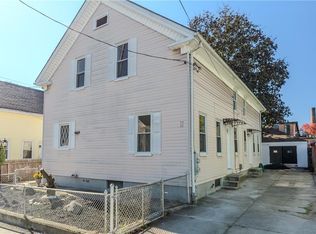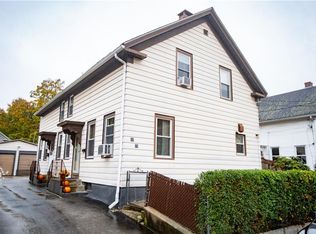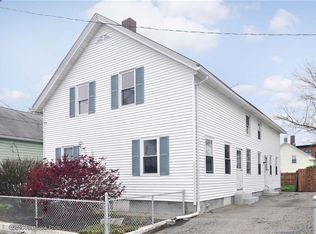Sold for $480,000 on 09/25/25
$480,000
61-63 Maple Ave, Johnston, RI 02919
6beds
2,058sqft
Multi Family
Built in 1900
-- sqft lot
$483,400 Zestimate®
$233/sqft
$1,856 Estimated rent
Home value
$483,400
$430,000 - $546,000
$1,856/mo
Zestimate® history
Loading...
Owner options
Explore your selling options
What's special
Great Opportunity Side-by-Side Duplex! Don't miss the chance to own this spacious side-by-side duplex, each unit featuring three bedrooms, a living room, and an eat-in kitchen with a pantry. The layout offers comfort and privacy, with all three bedrooms located on the second floor along with a full bathroom in each unit. The first floor includes the living room, eat-in kitchen, and pantry, making the layout functional and inviting. Each apartment has its own private basement, offering great potential for storage or additional space. One of the units includes 1.5 bathrooms and a walkout to a large, fenced-in yard ideal for entertaining, gardening, or just relaxing. Conveniently located near the Cranston/Providence line, this home has been in the same family for many years. One unit is vacant and ready for occupancy just needs a little TLC and your personal touch. The other unit is rented with no lease in place, providing rental income flexibility. Priced affordably based on current condition, this property is ideal for first-time buyers, investors, or owner-occupants looking to live in one unit and rent out the other. FHA and Rhode Island Housing buyers are welcome. Call today for more details and discover the potential this solid home has to offer!
Zillow last checked: 8 hours ago
Listing updated: September 25, 2025 at 10:00am
Listed by:
Sussy DeLeon 401-331-8855,
RE/MAX New Horizons
Bought with:
Carmen Ribera, RES.0045038
RE/MAX New Horizons
Source: StateWide MLS RI,MLS#: 1389767
Facts & features
Interior
Bedrooms & bathrooms
- Bedrooms: 6
- Bathrooms: 3
- Full bathrooms: 2
- 1/2 bathrooms: 1
Bathroom
- Features: Bath w Tub
Heating
- Natural Gas, Baseboard, Forced Water
Cooling
- None
Appliances
- Included: Gas Water Heater, Range Hood, Oven/Range, Refrigerator
- Laundry: In Unit
Features
- Wall (Dry Wall), Wall (Paneled), Wall (Plaster), Plumbing (Mixed), Insulation (Ceiling), Insulation (Walls), Ceiling Fan(s)
- Flooring: Vinyl, Carpet
- Windows: Insulated Windows
- Basement: Full,Interior and Exterior,Partially Finished,Common,Laundry,Storage Space,Utility
- Has fireplace: No
- Fireplace features: None
Interior area
- Total structure area: 3,159
- Total interior livable area: 2,058 sqft
Property
Parking
- Parking features: No Garage, Driveway
- Has uncovered spaces: Yes
Features
- Stories: 2
- Fencing: Fenced
Lot
- Size: 4,791 sqft
- Features: Sidewalks
Details
- Special conditions: Conventional/Market Value
Construction
Type & style
- Home type: MultiFamily
- Property subtype: Multi Family
- Attached to another structure: Yes
Materials
- Dry Wall, Paneled, Plaster, Vinyl Siding
- Foundation: Mixed
Condition
- New construction: No
- Year built: 1900
Utilities & green energy
- Electric: 100 Amp Service, Circuit Breakers
- Sewer: Public Sewer
- Water: Municipal
- Utilities for property: Sewer Connected, Water Connected
Community & neighborhood
Community
- Community features: Near Public Transport, Commuter Bus, Golf, Highway Access, Hospital, Interstate, Marina, Private School, Public School, Railroad, Recreational Facilities, Restaurants, Schools, Near Shopping, Near Swimming, Tennis
Location
- Region: Johnston
HOA & financial
HOA
- Has HOA: No
Other financial information
- Total actual rent: 1800
Price history
| Date | Event | Price |
|---|---|---|
| 9/25/2025 | Sold | $480,000-1%$233/sqft |
Source: | ||
| 8/14/2025 | Pending sale | $484,900$236/sqft |
Source: | ||
| 8/14/2025 | Listed for sale | $484,900$236/sqft |
Source: | ||
| 8/1/2025 | Pending sale | $484,900$236/sqft |
Source: | ||
| 7/11/2025 | Listed for sale | $484,900-1%$236/sqft |
Source: | ||
Public tax history
Tax history is unavailable.
Neighborhood: 02919
Nearby schools
GreatSchools rating
- 4/10Thornton SchoolGrades: 1-5Distance: 0.2 mi
- 5/10Nicholas A. Ferri Middle SchoolGrades: 6-8Distance: 2.6 mi
- 6/10Johnston Senior High SchoolGrades: 9-12Distance: 2.7 mi

Get pre-qualified for a loan
At Zillow Home Loans, we can pre-qualify you in as little as 5 minutes with no impact to your credit score.An equal housing lender. NMLS #10287.
Sell for more on Zillow
Get a free Zillow Showcase℠ listing and you could sell for .
$483,400
2% more+ $9,668
With Zillow Showcase(estimated)
$493,068


