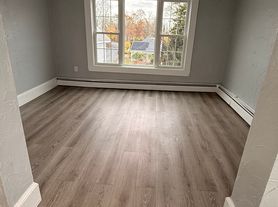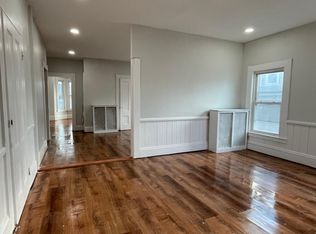OPEN HOUSE SUNDAY NOVEMBER 2 10am-11am NO APPOINTMENT REQUIRED
Welcome to 61 Pelham Street in Methuen! This move-in ready unit offers 3 bedrooms, 1.5 bathrooms, and plenty of charm. The recently updated main level features new flooring and renovated kitchen with shaker cabinets, stone countertops, and a stylish backsplash. The unit has also been freshly painted throughout. Crown molding carries throughout the kitchen & living room for an added touch of character. Upstairs, you'll find three generously sized bedrooms and a newly updated full bathroom. Enjoy the fenced backyard and patio perfect for relaxing or entertaining. Private laundry is conveniently located in the basement, and the home is part of Methuen's desirable school system. A great combination of comfort, convenience, and location! Available for immediate occupancy, make an appointment today!
Apartment for rent
$2,800/mo
Fees may apply
61-63 Pelham St #61, Methuen, MA 01844
3beds
1,078sqft
Price may not include required fees and charges.
Multifamily
Available now
Wall unit
In basement laundry
Driveway parking
Baseboard
What's special
Private laundryRenovated kitchenGenerously sized bedroomsStylish backsplashShaker cabinetsCrown moldingStone countertops
- 62 days |
- -- |
- -- |
Travel times
Looking to buy when your lease ends?
Consider a first-time homebuyer savings account designed to grow your down payment with up to a 6% match & a competitive APY.
Facts & features
Interior
Bedrooms & bathrooms
- Bedrooms: 3
- Bathrooms: 2
- Full bathrooms: 1
- 1/2 bathrooms: 1
Heating
- Baseboard
Cooling
- Wall Unit
Appliances
- Included: Dishwasher, Dryer, Refrigerator, Stove, Washer
- Laundry: In Basement, In Unit
Features
- Dining Area, Kitchen/Dining
- Flooring: Carpet, Linoleum/Vinyl
- Has basement: Yes
Interior area
- Total interior livable area: 1,078 sqft
Property
Parking
- Parking features: Driveway, Off Street, Permit Required
- Details: Contact manager
Features
- Exterior features: 1st Floor 1/2 Bathroom, 1st Floor Hrd Surfce Flr, Architecture Style: Colonial, Attached, Common Acreage, Concrete, Corner Lot, Dining Area, Driveway, Heating system: Baseboard, In Basement, Kitchen/Dining, Level, Lot Features: Corner Lot, Level, Sidewalks, Street Lights, Near Public Transit, Near School(s), Master Insurance, Near Public Transit, Near School(s), Off Street, Parking Spaces 1 - 10, Patio, Paved, Permit Required, Sidewalks, Street Lights, Trash Removal, Water included in rent
Construction
Type & style
- Home type: MultiFamily
- Architectural style: Colonial
- Property subtype: MultiFamily
Condition
- Year built: 1971
Utilities & green energy
- Utilities for property: Water
Community & HOA
Location
- Region: Methuen
Financial & listing details
- Lease term: 12 Months
Price history
| Date | Event | Price |
|---|---|---|
| 10/23/2025 | Price change | $2,800-12.5%$3/sqft |
Source: PrimeMLS #5061839 | ||
| 9/17/2025 | Listed for rent | $3,200$3/sqft |
Source: PrimeMLS #5061839 | ||

