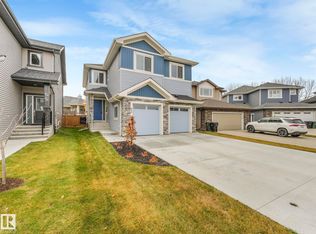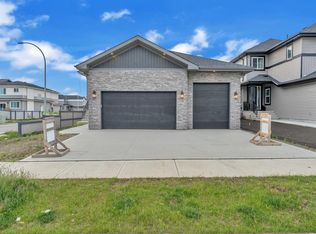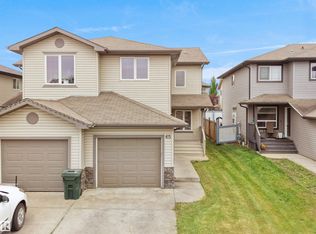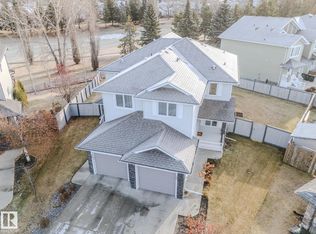This immaculate executive home has an open floor plan, the spacious living room with a feature wall and fireplace. The custom kitchen has ceiling height cabinets with an over sized central island with a waterfall quartz counter top, 2nd sink and wine/beverage fridge, extended nook and a walk through Butler's pantry with built in Cafe shop cabinetry. Extensive mud room built-ins Large Foyer, Privately office and dramatic 2 pce bath complete the main floor. Upstairs the spacious Master bedroom with coffered ceilings, complete with a spa-like 5 piece ensuite and walk-in closet. Additionally there are 2 good sized bedrooms, 4 piece bathroom, laundry room and cozy BONUS room. Separate side entrance to the basement. Basement has roughed in Bath, 3 Large windows and 9 foot ceiling for further development. Separate side entrance to the basement would lend itself to a perfect 2nd suite. THE Yard is fully finished with lots of room for entertaining, large deck and the many new plantings.
This property is off market, which means it's not currently listed for sale or rent on Zillow. This may be different from what's available on other websites or public sources.



