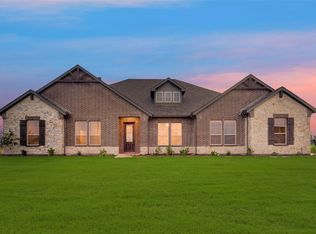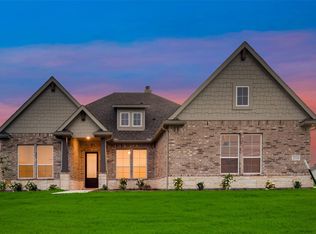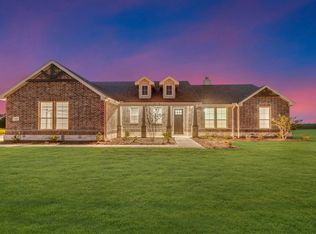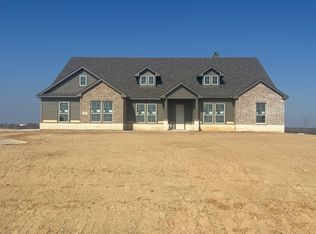Sold on 07/02/24
Price Unknown
61 Arches Way, Valley View, TX 76272
4beds
2,629sqft
Single Family Residence
Built in 2024
1 Acres Lot
$553,100 Zestimate®
$--/sqft
$3,389 Estimated rent
Home value
$553,100
Estimated sales range
Not available
$3,389/mo
Zestimate® history
Loading...
Owner options
Explore your selling options
What's special
The Colca II design reflects unique features and exceptional attention to detail. This ranch-style home gives a bright open layout with an abundance of windows, large owner's suite, wide open kitchen and living area. With 4 bedrooms, a study and formal dining room your family will not have to settle on this layout. The Colca II is what you have been looking for and will make you feel right at home!
Zillow last checked: 8 hours ago
Listing updated: July 02, 2024 at 07:52am
Listed by:
Rachel Morton 817-731-7595,
NTex Realty, LP 817-731-7595
Bought with:
Chase McKissack
Keller Williams Realty
Source: NTREIS,MLS#: 20529756
Facts & features
Interior
Bedrooms & bathrooms
- Bedrooms: 4
- Bathrooms: 3
- Full bathrooms: 3
Primary bedroom
- Features: Dual Sinks, Double Vanity, En Suite Bathroom, Garden Tub/Roman Tub, Linen Closet, Separate Shower, Walk-In Closet(s)
- Level: First
- Dimensions: 19 x 14
Bedroom
- Level: First
- Dimensions: 12 x 10
Bedroom
- Level: First
- Dimensions: 12 x 10
Bedroom
- Level: First
- Dimensions: 10 x 10
Breakfast room nook
- Features: Eat-in Kitchen
- Level: First
- Dimensions: 12 x 10
Dining room
- Level: First
- Dimensions: 11 x 10
Kitchen
- Features: Eat-in Kitchen, Granite Counters, Kitchen Island, Pantry, Stone Counters
- Level: First
- Dimensions: 25 x 10
Living room
- Features: Fireplace
- Level: First
- Dimensions: 20 x 17
Office
- Level: First
- Dimensions: 13 x 11
Heating
- ENERGY STAR Qualified Equipment, Heat Pump
Cooling
- Ceiling Fan(s), ENERGY STAR Qualified Equipment, Heat Pump
Appliances
- Included: Dishwasher, Disposal
- Laundry: Washer Hookup, Electric Dryer Hookup, Laundry in Utility Room
Features
- Decorative/Designer Lighting Fixtures, Eat-in Kitchen, High Speed Internet, Kitchen Island, Pantry, Cable TV, Walk-In Closet(s)
- Flooring: Carpet, Ceramic Tile, Wood
- Has basement: No
- Number of fireplaces: 1
- Fireplace features: Wood Burning
Interior area
- Total interior livable area: 2,629 sqft
Property
Parking
- Total spaces: 3
- Parking features: Door-Multi, Door-Single, Garage, Garage Door Opener
- Attached garage spaces: 3
Features
- Levels: One
- Stories: 1
- Patio & porch: Covered
- Pool features: None
- Fencing: None
Lot
- Size: 1 Acres
- Features: Acreage, Cul-De-Sac, Landscaped
Details
- Parcel number: 323586
Construction
Type & style
- Home type: SingleFamily
- Architectural style: Traditional,Detached
- Property subtype: Single Family Residence
- Attached to another structure: Yes
Materials
- Brick, Fiber Cement
- Foundation: Slab
- Roof: Composition
Condition
- Year built: 2024
Utilities & green energy
- Water: Community/Coop
- Utilities for property: Water Available, Cable Available
Community & neighborhood
Security
- Security features: Prewired, Security System
Community
- Community features: Community Mailbox
Location
- Region: Valley View
- Subdivision: Parker Heights
HOA & financial
HOA
- Has HOA: Yes
- HOA fee: $400 annually
- Services included: Association Management
- Association name: Prestige Star Management
- Association phone: 817-231-0148
Other
Other facts
- Listing terms: Cash,Conventional,FHA,VA Loan
Price history
| Date | Event | Price |
|---|---|---|
| 7/2/2024 | Sold | -- |
Source: NTREIS #20529756 | ||
| 6/24/2024 | Contingent | $593,975$226/sqft |
Source: NTREIS #20529756 | ||
| 2/6/2024 | Listed for sale | $593,975$226/sqft |
Source: NTREIS #20529756 | ||
Public tax history
| Year | Property taxes | Tax assessment |
|---|---|---|
| 2024 | $4,210 +422.8% | $292,448 +405.4% |
| 2023 | $805 | $57,868 |
Find assessor info on the county website
Neighborhood: 76272
Nearby schools
GreatSchools rating
- 3/10Valley View Middle SchoolGrades: 5-8Distance: 1.4 mi
- 5/10Valley View High SchoolGrades: 9-12Distance: 1.4 mi
- 4/10Valley View Elementary SchoolGrades: PK-4Distance: 1.4 mi
Schools provided by the listing agent
- Elementary: Valleyview
- High: Valleyview
- District: Valley View ISD
Source: NTREIS. This data may not be complete. We recommend contacting the local school district to confirm school assignments for this home.
Sell for more on Zillow
Get a free Zillow Showcase℠ listing and you could sell for .
$553,100
2% more+ $11,062
With Zillow Showcase(estimated)
$564,162


