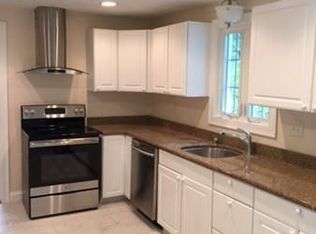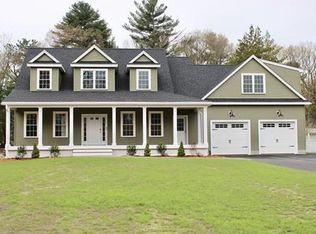Sold for $979,900
$979,900
61 Bellflower Rd, Billerica, MA 01821
4beds
3,254sqft
Single Family Residence
Built in 2005
0.47 Acres Lot
$984,200 Zestimate®
$301/sqft
$4,944 Estimated rent
Home value
$984,200
$915,000 - $1.06M
$4,944/mo
Zestimate® history
Loading...
Owner options
Explore your selling options
What's special
Welcome to 61 Bellflower Rd Billerica.This beautiful split-entry home offering an impressive amount of living space on two levels.This home features 4 generously sized bedrooms and 3-full bathrooms.The main level includes a spacious living room with gas fire place with sliding glass doors leading to a massive deck over looking the beautiful back yard.Large eat-in kitchen with island, and a elegant dining area.The primary bedroom features a walk-in closet,soaking tub/jacuzzi,shower.Nice size 2nd bedroom and sleek tiled shower with washer/dryer.The lower level has 2 additional bedrooms,full size bath and even more versatile space that features a family room with gas wood stove.The level can can be used a great home office or potential in-law suite. Enjoy your summers lounging by the gorgeous in ground pool,patio,fully fenced-in yard for privacy that is great for family and friends gatherings around the patio.This outdoor space is a true retreat.Located in a desirable neighborhood.
Zillow last checked: 8 hours ago
Listing updated: August 14, 2025 at 02:51pm
Listed by:
Skambas Realty Group 978-551-0767,
Compass 617-206-3333
Bought with:
Gerald Griffin
Gerald A. Griffin
Source: MLS PIN,MLS#: 73384783
Facts & features
Interior
Bedrooms & bathrooms
- Bedrooms: 4
- Bathrooms: 3
- Full bathrooms: 3
Primary bedroom
- Features: Bathroom - Full, Walk-In Closet(s), Flooring - Wall to Wall Carpet
- Level: First
Bedroom 2
- Features: Flooring - Wall to Wall Carpet
- Level: First
Bedroom 3
- Features: Flooring - Wall to Wall Carpet
- Level: Basement
Bedroom 4
- Features: Flooring - Wall to Wall Carpet
- Level: Basement
Primary bathroom
- Features: Yes
Bathroom 2
- Features: Bathroom - Tiled With Shower Stall
- Level: First
Bathroom 3
- Level: Basement
Dining room
- Features: Flooring - Hardwood
- Level: First
Family room
- Level: Basement
Kitchen
- Features: Flooring - Hardwood, Countertops - Stone/Granite/Solid, Kitchen Island
- Level: First
Living room
- Features: Flooring - Hardwood, Balcony / Deck
- Level: First
Heating
- Forced Air, Natural Gas
Cooling
- Central Air
Appliances
- Included: Range, Dishwasher, Disposal, Microwave, Refrigerator, Washer, Dryer
Features
- Basement: Full,Finished,Walk-Out Access
- Number of fireplaces: 1
- Fireplace features: Living Room
Interior area
- Total structure area: 3,254
- Total interior livable area: 3,254 sqft
- Finished area above ground: 1,827
- Finished area below ground: 1,427
Property
Parking
- Total spaces: 6
- Uncovered spaces: 6
Features
- Patio & porch: Deck - Composite, Patio
- Exterior features: Deck - Composite, Patio, Pool - Inground, Storage, Sprinkler System, Fenced Yard
- Has private pool: Yes
- Pool features: In Ground
- Fencing: Fenced
Lot
- Size: 0.47 Acres
- Features: Other
Details
- Parcel number: M:0045 B:0149 L:1,370139
- Zoning: 04
Construction
Type & style
- Home type: SingleFamily
- Architectural style: Split Entry
- Property subtype: Single Family Residence
- Attached to another structure: Yes
Materials
- Foundation: Concrete Perimeter
Condition
- Year built: 2005
Utilities & green energy
- Sewer: Public Sewer
- Water: Public
Community & neighborhood
Location
- Region: Billerica
Price history
| Date | Event | Price |
|---|---|---|
| 8/14/2025 | Sold | $979,900$301/sqft |
Source: MLS PIN #73384783 Report a problem | ||
| 6/21/2025 | Contingent | $979,900$301/sqft |
Source: MLS PIN #73384783 Report a problem | ||
| 6/4/2025 | Listed for sale | $979,900+41.8%$301/sqft |
Source: MLS PIN #73384783 Report a problem | ||
| 8/30/2019 | Sold | $691,000+0.9%$212/sqft |
Source: Public Record Report a problem | ||
| 7/11/2019 | Pending sale | $685,000$211/sqft |
Source: Sell Your Home Services #72521265 Report a problem | ||
Public tax history
| Year | Property taxes | Tax assessment |
|---|---|---|
| 2025 | $10,977 +10.1% | $965,400 +9.3% |
| 2024 | $9,972 +2% | $883,300 +7.2% |
| 2023 | $9,777 +7.4% | $823,700 +14.3% |
Find assessor info on the county website
Neighborhood: 01821
Nearby schools
GreatSchools rating
- 7/10John F. Kennedy SchoolGrades: K-4Distance: 0.7 mi
- 7/10Marshall Middle SchoolGrades: 5-7Distance: 2.8 mi
- 5/10Billerica Memorial High SchoolGrades: PK,8-12Distance: 2.9 mi
Get a cash offer in 3 minutes
Find out how much your home could sell for in as little as 3 minutes with a no-obligation cash offer.
Estimated market value$984,200
Get a cash offer in 3 minutes
Find out how much your home could sell for in as little as 3 minutes with a no-obligation cash offer.
Estimated market value
$984,200

