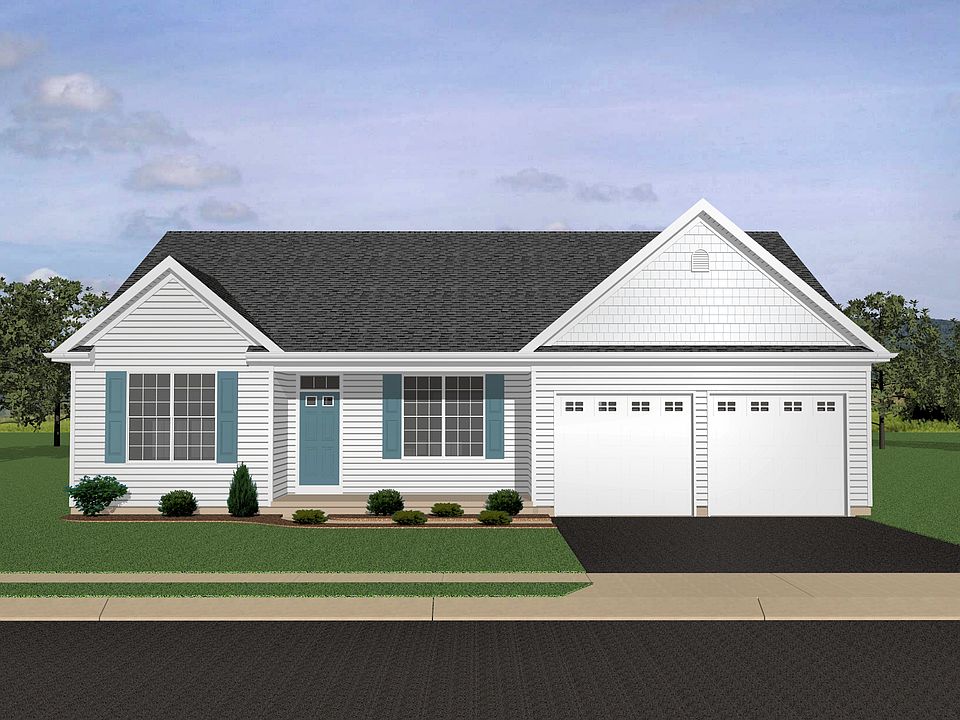This stunning new construction ranch-style home offers modern living with exceptional features. This custom home was built in 2025 but, the buyers were unable to move forward. The property boasts a spacious open floor plan, perfect for entertaining. The gourmet kitchen includes granite countertops, a large island and is equipped with high-quality appliances, including a built-in microwave, dishwasher, electric oven/range, and refrigerator. With three spacious bedrooms and two full baths, including a luxurious primary bath with a walk-in shower, this home is designed for comfort and convenience! Enjoy the warmth of the gas fireplace in the cozy living area, and take advantage of the main floor laundry hookups. The exterior features a charming front porch and a screened in patio, ideal for outdoor relaxation. The attached two-car garage and ample driveway space provide plenty of parking. Situated on a 0.31-acre lot, this property combines modern amenities with a serene setting, making it a perfect choice for your next home!
New construction
$438,393
61 Bennington Way, Carlisle, PA 17013
3beds
1,710sqft
Single Family Residence
Built in 2025
0.31 Acres Lot
$-- Zestimate®
$256/sqft
$30/mo HOA
What's special
Two-car garageFull basementSpacious open floor planBigger windowsTiled showersScreened in patio
Call: (717) 527-6381
- 114 days |
- 401 |
- 9 |
Zillow last checked: 8 hours ago
Listing updated: November 12, 2025 at 09:38am
Listed by:
Laura D'Imperio 717-799-9735,
Builder Realty, LLC
Source: Bright MLS,MLS#: PACB2044984
Travel times
Facts & features
Interior
Bedrooms & bathrooms
- Bedrooms: 3
- Bathrooms: 2
- Full bathrooms: 2
- Main level bathrooms: 2
- Main level bedrooms: 3
Rooms
- Room types: Primary Bedroom, Bedroom 2, Bedroom 3, Bathroom 2, Primary Bathroom
Primary bedroom
- Level: Main
Bedroom 2
- Level: Main
Bedroom 3
- Level: Main
Primary bathroom
- Level: Main
Bathroom 2
- Level: Main
Heating
- Forced Air, Natural Gas
Cooling
- Central Air, Electric
Appliances
- Included: Microwave, Dishwasher, Disposal, Oven/Range - Electric, Refrigerator, Electric Water Heater
- Laundry: Hookup, Main Level
Features
- Dining Area, Open Floorplan, Entry Level Bedroom, Kitchen Island, Primary Bath(s), Walk-In Closet(s), Bathroom - Walk-In Shower
- Flooring: Vinyl
- Basement: Full
- Number of fireplaces: 1
- Fireplace features: Gas/Propane
Interior area
- Total structure area: 1,710
- Total interior livable area: 1,710 sqft
- Finished area above ground: 1,710
Property
Parking
- Total spaces: 4
- Parking features: Garage Faces Front, Attached, Off Street, Driveway
- Attached garage spaces: 2
- Uncovered spaces: 2
Accessibility
- Accessibility features: Accessible Hallway(s)
Features
- Levels: One
- Stories: 1
- Patio & porch: Porch, Patio, Screened
- Pool features: None
Lot
- Size: 0.31 Acres
Details
- Additional structures: Above Grade
- Parcel number: 29080579076
- Zoning: RESIDENTIAL
- Special conditions: Standard
Construction
Type & style
- Home type: SingleFamily
- Architectural style: Ranch/Rambler
- Property subtype: Single Family Residence
Materials
- Vinyl Siding, Stone
- Foundation: Concrete Perimeter
Condition
- Excellent
- New construction: Yes
- Year built: 2025
Details
- Builder name: Kenneth Homes
Utilities & green energy
- Electric: 200+ Amp Service
- Sewer: Public Sewer
- Water: Public
Community & HOA
Community
- Subdivision: Bennington
HOA
- Has HOA: Yes
- Services included: Common Area Maintenance, Snow Removal
- HOA fee: $30 monthly
Location
- Region: Carlisle
- Municipality: CARLISLE BORO
Financial & listing details
- Price per square foot: $256/sqft
- Tax assessed value: $459,780
- Annual tax amount: $7,127
- Date on market: 8/1/2025
- Listing agreement: Exclusive Right To Sell
- Listing terms: Cash,FHA,Conventional,USDA Loan,VA Loan
- Ownership: Fee Simple

46 Bennington Way, Carlisle, PA 17013
Source: Kenneth Homes