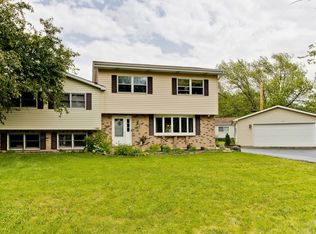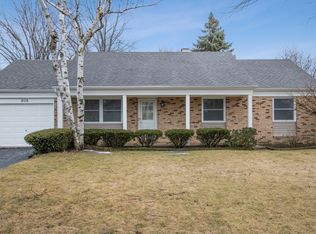Closed
$284,999
61 Brook Ln, Lindenhurst, IL 60046
4beds
1,736sqft
Single Family Residence
Built in 1973
9,147.6 Square Feet Lot
$329,400 Zestimate®
$164/sqft
$2,736 Estimated rent
Home value
$329,400
$313,000 - $346,000
$2,736/mo
Zestimate® history
Loading...
Owner options
Explore your selling options
What's special
Looking for a relaxing sanctuary to be comfortable in and call home? look no further. This extended tri-level home has everything you need. This corner lot will provide years of joy. Pulling up you are welcomed by a beautifully landscaped front yard and new driveway. Walking into the home you are greeted by a large living room with an open concept to the kitchen and dining room. Cathedral ceilings help enhance the size of the home. Upstairs 3 large bedrooms provide space for all your family members. Looking to entertain? the lower level has a huge family room with fireplace and full bar. A full bathroom and a 4th bedroom complete the lower level. The lower level also boasts a walkout to the backyard for additional entertaining. The back yard has a privacy wall of bushes to give you personal space from the neighbors and cars passing by. This gem is waiting!
Zillow last checked: 8 hours ago
Listing updated: December 09, 2023 at 12:00am
Listing courtesy of:
Mike Welsch 847-651-1718,
Better Homes and Garden Real Estate Star Homes
Bought with:
Stan Sorenson
RE/MAX Showcase
Source: MRED as distributed by MLS GRID,MLS#: 11915850
Facts & features
Interior
Bedrooms & bathrooms
- Bedrooms: 4
- Bathrooms: 2
- Full bathrooms: 2
Primary bedroom
- Features: Flooring (Carpet), Bathroom (Full)
- Level: Second
- Area: 165 Square Feet
- Dimensions: 15X11
Bedroom 2
- Features: Flooring (Carpet)
- Level: Second
- Area: 140 Square Feet
- Dimensions: 14X10
Bedroom 3
- Features: Flooring (Carpet)
- Level: Second
- Area: 110 Square Feet
- Dimensions: 11X10
Bedroom 4
- Features: Flooring (Wood Laminate)
- Level: Lower
- Area: 120 Square Feet
- Dimensions: 12X10
Bar entertainment
- Features: Flooring (Hardwood)
- Level: Lower
- Area: 80 Square Feet
- Dimensions: 8X10
Dining room
- Features: Flooring (Hardwood)
- Level: Main
- Area: 130 Square Feet
- Dimensions: 13X10
Family room
- Features: Flooring (Hardwood)
- Level: Lower
- Area: 195 Square Feet
- Dimensions: 15X13
Foyer
- Features: Flooring (Ceramic Tile)
- Level: Main
- Area: 90 Square Feet
- Dimensions: 15X6
Kitchen
- Features: Kitchen (Eating Area-Table Space, Pantry-Closet), Flooring (Ceramic Tile)
- Level: Main
- Area: 182 Square Feet
- Dimensions: 14X13
Laundry
- Level: Lower
- Area: 72 Square Feet
- Dimensions: 8X9
Living room
- Features: Flooring (Hardwood)
- Level: Main
- Area: 204 Square Feet
- Dimensions: 17X12
Heating
- Natural Gas, Forced Air
Cooling
- Central Air
Appliances
- Included: Range, Microwave, Dishwasher, Refrigerator, Washer, Dryer, Disposal
Features
- Cathedral Ceiling(s)
- Basement: Crawl Space,Full,Walk-Out Access
- Number of fireplaces: 1
- Fireplace features: Wood Burning, Family Room
Interior area
- Total structure area: 0
- Total interior livable area: 1,736 sqft
Property
Parking
- Total spaces: 2
- Parking features: Asphalt, Garage Door Opener, On Site, Garage Owned, Attached, Garage
- Attached garage spaces: 2
- Has uncovered spaces: Yes
Accessibility
- Accessibility features: No Disability Access
Features
- Levels: Tri-Level
- Patio & porch: Patio
Lot
- Size: 9,147 sqft
- Dimensions: 155 X 35 X 65 X 140
- Features: Corner Lot, Irregular Lot, Landscaped
Details
- Parcel number: 02354100090000
- Special conditions: None
- Other equipment: TV-Cable, Ceiling Fan(s), Sump Pump
Construction
Type & style
- Home type: SingleFamily
- Property subtype: Single Family Residence
Materials
- Brick
- Foundation: Concrete Perimeter
- Roof: Asphalt
Condition
- New construction: No
- Year built: 1973
Utilities & green energy
- Electric: Circuit Breakers
- Sewer: Public Sewer
- Water: Public
Community & neighborhood
Community
- Community features: Park, Tennis Court(s), Lake, Water Rights, Street Lights, Street Paved
Location
- Region: Lindenhurst
HOA & financial
HOA
- Services included: None
Other
Other facts
- Has irrigation water rights: Yes
- Listing terms: Conventional
- Ownership: Fee Simple
Price history
| Date | Event | Price |
|---|---|---|
| 12/4/2023 | Sold | $284,999$164/sqft |
Source: | ||
| 10/29/2023 | Contingent | $284,999$164/sqft |
Source: | ||
| 10/24/2023 | Listed for sale | $284,999+29.5%$164/sqft |
Source: | ||
| 7/31/2008 | Sold | $220,000-2.6%$127/sqft |
Source: | ||
| 5/1/2008 | Price change | $225,900-5.8%$130/sqft |
Source: Century 21 #06819873 | ||
Public tax history
| Year | Property taxes | Tax assessment |
|---|---|---|
| 2023 | $6,973 -3.6% | $84,875 +13.2% |
| 2022 | $7,233 +5.5% | $74,991 +2.1% |
| 2021 | $6,858 +2.3% | $73,420 +11.2% |
Find assessor info on the county website
Neighborhood: 60046
Nearby schools
GreatSchools rating
- 3/10B J Hooper Elementary SchoolGrades: PK-5Distance: 0.6 mi
- 4/10Peter J Palombi SchoolGrades: 6-8Distance: 2.6 mi
- 9/10Lakes Community High SchoolGrades: 9-12Distance: 2.5 mi
Schools provided by the listing agent
- Elementary: B J Hooper Elementary School
- Middle: Peter J Palombi School
- High: Lakes Community High School
- District: 41
Source: MRED as distributed by MLS GRID. This data may not be complete. We recommend contacting the local school district to confirm school assignments for this home.

Get pre-qualified for a loan
At Zillow Home Loans, we can pre-qualify you in as little as 5 minutes with no impact to your credit score.An equal housing lender. NMLS #10287.
Sell for more on Zillow
Get a free Zillow Showcase℠ listing and you could sell for .
$329,400
2% more+ $6,588
With Zillow Showcase(estimated)
$335,988
