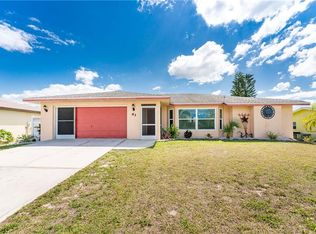Sold for $311,500
$311,500
61 Caddy Rd, Placida, FL 33947
3beds
1,480sqft
Single Family Residence
Built in 1973
9,600 Square Feet Lot
$294,000 Zestimate®
$210/sqft
$2,994 Estimated rent
Home value
$294,000
$265,000 - $326,000
$2,994/mo
Zestimate® history
Loading...
Owner options
Explore your selling options
What's special
Beautifully Updated Pool Home on Canal in the lively and thriving deed restricted community of Rotonda West, FL Discover this magnificent **TURNKEY FURNISHED** 3-bedroom, 2-bathroom pool home in the desirable community of Rotonda West complete with pool access bathroom! Thoughtfully updated and move-in ready, this home offers modern features, a heated PebbleTec pool, and peaceful canal views. Property Features: 1,480 sq. ft. of beautifully designed living space, Open floor plan with tile plank flooring & wide baseboards, Spacious kitchen with granite countertops, glass tile backsplash & stainless steel appliances, Primary suite with en-suite bathroom, **POOL ACCESS BATHROOM* with granite counters, Epoxy flooring in the garage & laundry room, Turnkey furnished – move in & start living! Outdoor Oasis: Large heated pool with PebbleTec surface, Covered patio perfect for entertaining, Peaceful canal frontage – enjoy nature & privacy! New iron fence installed in March 2025! Major Updates for Peace of Mind: New roof (2021) New AC (Summer 2022) New Fence (Feb 2025) Don’t miss this well-priced, beautifully maintained home! Schedule your private showing today.
Zillow last checked: 8 hours ago
Listing updated: June 25, 2025 at 06:45am
Listing Provided by:
Jonathan Hile 941-275-0479,
PARADISE EXCLUSIVE INC 941-698-0303,
Tawnya Hile 941-467-2349,
PARADISE EXCLUSIVE INC
Bought with:
Jonathan Hile, 3535631
PARADISE EXCLUSIVE INC
Tawnya Hile, 3408613
PARADISE EXCLUSIVE INC
Source: Stellar MLS,MLS#: C7505987 Originating MLS: Englewood
Originating MLS: Englewood

Facts & features
Interior
Bedrooms & bathrooms
- Bedrooms: 3
- Bathrooms: 2
- Full bathrooms: 2
Primary bedroom
- Features: Ceiling Fan(s), En Suite Bathroom, Exhaust Fan, Makeup/Vanity Space, Dual Closets
- Level: First
- Area: 216 Square Feet
- Dimensions: 18x12
Bedroom 2
- Features: Built-in Closet
- Level: First
- Area: 144 Square Feet
- Dimensions: 12x12
Bedroom 3
- Features: Built-in Closet
- Level: First
- Area: 120 Square Feet
- Dimensions: 12x10
Dining room
- Level: First
- Area: 136.5 Square Feet
- Dimensions: 13x10.5
Kitchen
- Features: Breakfast Bar, Ceiling Fan(s), Pantry, Granite Counters
- Level: First
- Area: 144 Square Feet
- Dimensions: 12x12
Living room
- Features: Ceiling Fan(s)
- Level: First
- Area: 300 Square Feet
- Dimensions: 20x15
Heating
- Electric
Cooling
- Central Air
Appliances
- Included: Dishwasher, Disposal, Dryer, Microwave, Range, Refrigerator, Washer
- Laundry: Inside
Features
- Ceiling Fan(s), Living Room/Dining Room Combo, Solid Surface Counters
- Flooring: Tile
- Doors: Sliding Doors
- Windows: Window Treatments
- Has fireplace: No
Interior area
- Total structure area: 2,053
- Total interior livable area: 1,480 sqft
Property
Parking
- Total spaces: 1
- Parking features: Garage - Attached
- Attached garage spaces: 1
Features
- Levels: One
- Stories: 1
- Patio & porch: Covered, Patio, Porch, Rear Porch
- Exterior features: Other
- Has private pool: Yes
- Pool features: Gunite, Heated, In Ground, Outside Bath Access
- Fencing: Fenced
- Has view: Yes
- View description: Water, Canal
- Has water view: Yes
- Water view: Water,Canal
- Waterfront features: Canal Front, Brackish Water, Canal - Brackish, Canal - Freshwater, Brackish Water Access, Brackish Canal Access, Freshwater Canal Access
- Frontage length: Canal: 80
Lot
- Size: 9,600 sqft
- Features: Near Golf Course
Details
- Parcel number: 412026107001
- Zoning: RSF5
- Special conditions: None
Construction
Type & style
- Home type: SingleFamily
- Architectural style: Ranch
- Property subtype: Single Family Residence
Materials
- Block
- Foundation: Block
- Roof: Shingle
Condition
- Completed
- New construction: No
- Year built: 1973
Utilities & green energy
- Sewer: Public Sewer
- Water: Public
- Utilities for property: BB/HS Internet Available, Cable Available, Cable Connected, Electricity Connected, Public, Sewer Connected, Water Connected
Community & neighborhood
Community
- Community features: Canal Front, Fishing, Clubhouse, Deed Restrictions, Golf, Park, Playground, Sidewalks
Location
- Region: Placida
- Subdivision: ROTONDA WEST OAKLAND HILLS
HOA & financial
HOA
- Has HOA: Yes
- HOA fee: $16 monthly
- Amenities included: Clubhouse, Golf Course, Playground, Storage, Trail(s)
- Association name: Rotonda West HOA
- Association phone: 941-697-6788
Other fees
- Pet fee: $0 monthly
Other financial information
- Total actual rent: 0
Other
Other facts
- Listing terms: Cash,Conventional,FHA,VA Loan
- Ownership: Fee Simple
- Road surface type: Paved, Asphalt
Price history
| Date | Event | Price |
|---|---|---|
| 6/25/2025 | Sold | $311,500+4.2%$210/sqft |
Source: | ||
| 5/21/2025 | Pending sale | $299,000$202/sqft |
Source: | ||
| 4/9/2025 | Price change | $299,000-8%$202/sqft |
Source: | ||
| 3/31/2025 | Price change | $325,000-3%$220/sqft |
Source: | ||
| 2/27/2025 | Listed for sale | $335,000+1.8%$226/sqft |
Source: | ||
Public tax history
| Year | Property taxes | Tax assessment |
|---|---|---|
| 2025 | $3,574 -1.4% | $164,592 +8.8% |
| 2024 | $3,625 -1% | $151,290 +11.1% |
| 2023 | $3,661 +12.6% | $136,128 +7.5% |
Find assessor info on the county website
Neighborhood: 33947
Nearby schools
GreatSchools rating
- 8/10Vineland Elementary SchoolGrades: PK-5Distance: 2.1 mi
- 6/10L. A. Ainger Middle SchoolGrades: 6-8Distance: 2 mi
- 4/10Lemon Bay High SchoolGrades: 9-12Distance: 4.1 mi
Get a cash offer in 3 minutes
Find out how much your home could sell for in as little as 3 minutes with a no-obligation cash offer.
Estimated market value$294,000
Get a cash offer in 3 minutes
Find out how much your home could sell for in as little as 3 minutes with a no-obligation cash offer.
Estimated market value
$294,000
